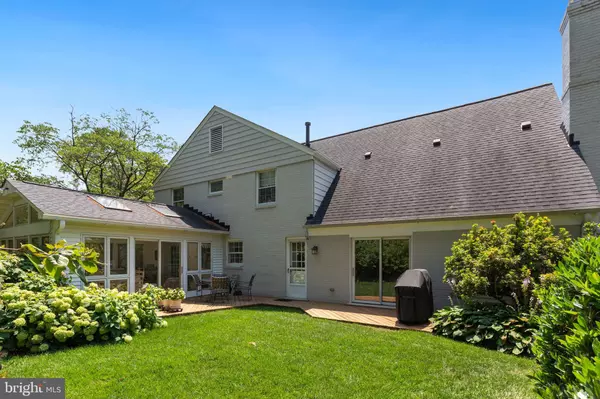$975,000
$975,000
For more information regarding the value of a property, please contact us for a free consultation.
11511 HITCHING POST LN North Bethesda, MD 20852
4 Beds
3 Baths
3,930 SqFt
Key Details
Sold Price $975,000
Property Type Single Family Home
Sub Type Detached
Listing Status Sold
Purchase Type For Sale
Square Footage 3,930 sqft
Price per Sqft $248
Subdivision Old Farm
MLS Listing ID MDMC2009078
Sold Date 09/09/21
Style Colonial
Bedrooms 4
Full Baths 2
Half Baths 1
HOA Y/N N
Abv Grd Liv Area 3,000
Originating Board BRIGHT
Year Built 1964
Annual Tax Amount $8,740
Tax Year 2020
Lot Size 9,360 Sqft
Acres 0.21
Property Description
Welcome to 11511 Hitching Post Lane, this fabulous all brick colonial offers an updated interior plus a lushly landscaped private backyard retreat featuring a variety of vegetation for a 3-season garden with blooms Spring, Summer, and Fall (see complete landscape description with disclosures). Located in the sought-after community of Old Farm, known for its community spirit and events and offering an abundance of pools and parks. This home has been lovingly maintained and renovated by the current owners of almost 40 years; improvements include: A SUNROOM ADDITION, NEW ARCHITECTURAL SHINGLE ROOF (2012), NEW HVAC AND HEAT PUMP (2020), UNDERGROUND 9-ZONE IRRIGATION SYSTEM, CONVENIENT FLIP GUTTERS (NO LADDERS!!), BUILT-IN SHELVING IN MULTIPLE ROOMS, RECESSED LIGHTING, NEW MASTER BATH, AND A BASEMENT RENOVATION. An abundance of windows and gleaming hardwood floors set the tone in this bright and spacious home, providing almost 4,000 square feet of living space. The highlight of the main level is the all-season sunroom addition showcased by multiple skylights, vaulted ceilings, 3-walls of windows, and a sliding glass door opening to the deck and serene backyard. The sunroom flows into the formal dining room, making it perfect for entertaining large crowds. The spacious kitchen offers table space, a walk-in pantry, a large garden window with views of the backyard, and a door with direct access to the deck and gas grill. The Webber Genesis grill conveys and is connected to a gas line for added convenience. The family room is located off of the kitchen and provides a cozy wood-burning fireplace set in a brick accent wall, built-in shelving, and sliding glass doors offering another access point to the backyard and deck. A formal living room with built-in shelving and display cabinet, powder room, walk-in coat closet, and garage access are found on this level. Step upstairs to the expansive owners suite providing a sitting room/office with built-in desks and a
wall of closets. The renovated owners bath is finished in designer tile and boasts a relaxing soaking tub, an enlarged glass door shower with a bench, and recessed lighting. Three additional bedrooms and a full hall bath are found on this level. **ENTIRE UPPER LEVEL OFFERS HARDWOOD FLOORING UNDER THE CARPET.** The lower level provides finished space with recessed lighting perfect for use as a rec room or office. A laundry room with new engineered wood flooring and an abundance of additional storage space can also be found on the lower level.
Best location, minutes to Tilden Woods Park, Cabin John Park, Pike & Rose, Cabin John Shopping Center, Wildwood Shopping Center, and Rockville Pike. Perfect for commuters with easy access to I-270, I-495, White Flint & Grosvenor Metro. TOP-RATED MOCO SCHOOL DISTRICT.
Location
State MD
County Montgomery
Zoning R90
Rooms
Basement Fully Finished
Interior
Interior Features Chair Railings, Family Room Off Kitchen, Formal/Separate Dining Room, Kitchen - Eat-In, Kitchen - Table Space, Primary Bath(s), Pantry, Recessed Lighting, Skylight(s), Soaking Tub, Wainscotting, Wood Floors
Hot Water Natural Gas
Heating Forced Air, Zoned
Cooling Central A/C, Zoned
Fireplaces Number 1
Fireplaces Type Wood, Brick
Equipment Built-In Microwave, Dishwasher, Disposal, Dryer, Oven/Range - Gas, Six Burner Stove, Washer
Fireplace Y
Appliance Built-In Microwave, Dishwasher, Disposal, Dryer, Oven/Range - Gas, Six Burner Stove, Washer
Heat Source Natural Gas
Exterior
Parking Features Garage - Front Entry
Garage Spaces 1.0
Water Access N
Accessibility None
Attached Garage 1
Total Parking Spaces 1
Garage Y
Building
Story 3
Sewer Public Sewer
Water Public
Architectural Style Colonial
Level or Stories 3
Additional Building Above Grade, Below Grade
New Construction N
Schools
Elementary Schools Farmland
Middle Schools Tilden
High Schools Walter Johnson
School District Montgomery County Public Schools
Others
Senior Community No
Tax ID 160400094441
Ownership Fee Simple
SqFt Source Assessor
Special Listing Condition Standard
Read Less
Want to know what your home might be worth? Contact us for a FREE valuation!

Our team is ready to help you sell your home for the highest possible price ASAP

Bought with Nurit Coombe • The Agency DC





