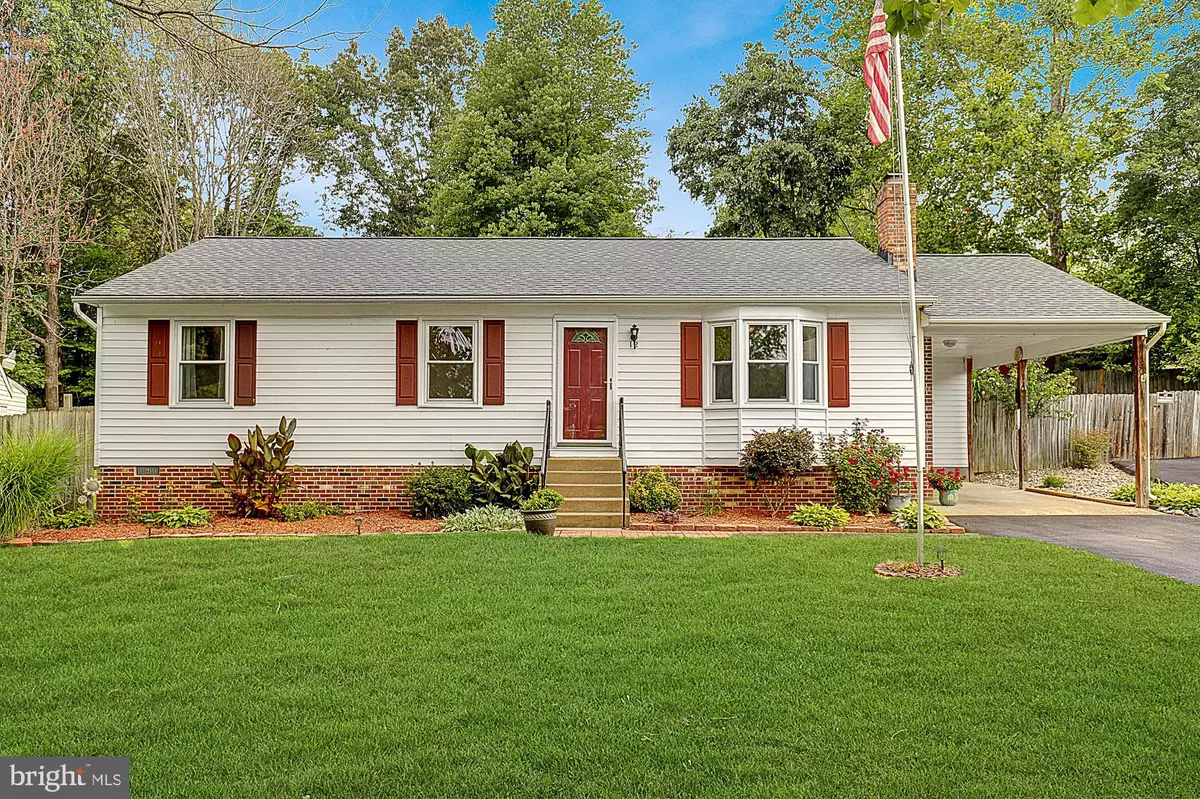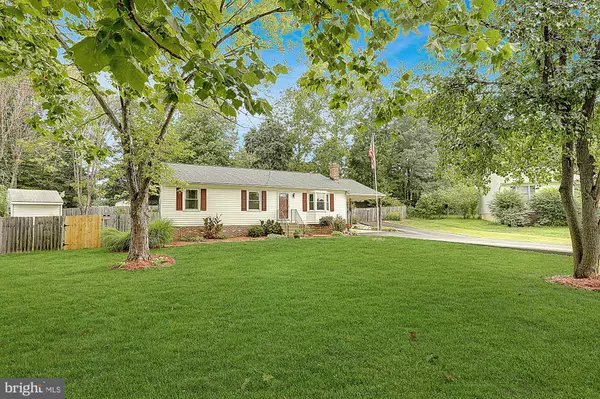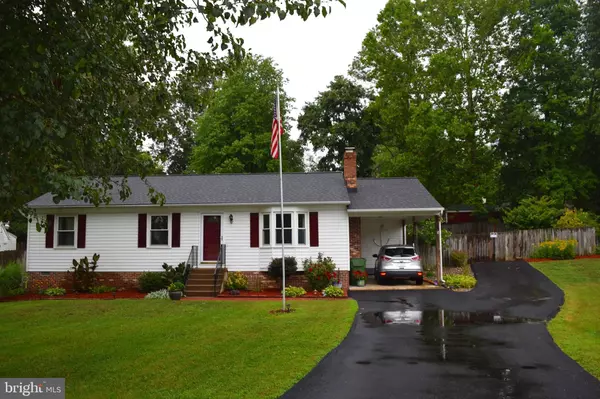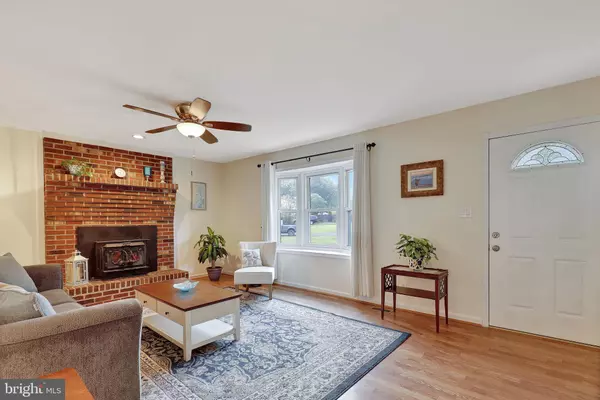$360,000
$349,999
2.9%For more information regarding the value of a property, please contact us for a free consultation.
12 ROSA CT Stafford, VA 22556
3 Beds
2 Baths
1,232 SqFt
Key Details
Sold Price $360,000
Property Type Single Family Home
Sub Type Detached
Listing Status Sold
Purchase Type For Sale
Square Footage 1,232 sqft
Price per Sqft $292
Subdivision Vista Woods
MLS Listing ID VAST2001302
Sold Date 09/14/21
Style Ranch/Rambler
Bedrooms 3
Full Baths 2
HOA Y/N N
Abv Grd Liv Area 1,232
Originating Board BRIGHT
Year Built 1985
Annual Tax Amount $2,376
Tax Year 2021
Lot Size 0.339 Acres
Acres 0.34
Property Description
NO HOA! TURN-KEY! COMCAST XFINITY INTERNET.
MAIN FLOOR LIVING AT ITS BEST. This Beautiful 3 Bedroom/2 Full Bath RANCHER within the Community of Vista Woods has it all. Upon entering the home, you are greeted with NEW PERGO FLOORING IN THE FAMILY ROOM & HALLWAY. The Family room has a Brick Fireplace/Wood stove for those chilly nights! The Kitchen has been recently RENOVATED with NEWER HICKORY KITCHEN CABINETRY, Tumbled Marble Backsplash, BRAND NEW STAINLESS STEEL BUILT-IN MICROWAVE, STOVE, SS DISHWASHER, DOUBLE STAINLESS STEEL SINK, CORIAN COUNTER-TOPS (all 2020-2021) & TILE FLOORING. The home has just been Professionally painted through-out ( Aug 2021)! BRAND NEW CARPET JUST INSTALLED YESTERDAY IN ALL OF THE BEDROOMS (Aug 2021)!! The Laundry room also features a NEW WASHER & DRYER which conveys with the home. The BATHROOM'S HAVE ALSO BEEN RECENTLY RENOVATED! Outside is an entertainer's paradise! This home features a Stunning In-Ground Pool and HAS A NEW PUMP, Large Hot tub which sits on the Deck. The Large Deck off of the Kitchen is a great space for Barbecuing & entertaining. There is a Lovely Fenced-in Yard, a NEWER SHED+ so much more!! A BRAND NEW ROOF & BRAND NEW DRIVEWAY HAS BEEN INSTALLED TOO! THE CRAWLSPACE HAS BEEN TOTALLY RE-DONE- with BRAND NEW VAPOR BARRIER & INSULATION. There is a Carport plus lot's of room for parking. CLOSE TO THE VRE, WALMART, SCHOOLS, SHOPPING & MORE. DON'T MISS THIS ONE! IT WON'T LAST LONG!
Location
State VA
County Stafford
Zoning R1
Rooms
Other Rooms Primary Bedroom, Bedroom 2, Bedroom 3, Kitchen, Family Room, Laundry, Primary Bathroom, Full Bath
Main Level Bedrooms 3
Interior
Interior Features Attic, Breakfast Area, Carpet, Ceiling Fan(s), Entry Level Bedroom, Family Room Off Kitchen, Floor Plan - Open, Kitchen - Gourmet, Kitchen - Table Space, Kitchenette, Primary Bath(s), Recessed Lighting, Tub Shower, Wainscotting, WhirlPool/HotTub, Window Treatments
Hot Water Electric
Heating Heat Pump(s)
Cooling Attic Fan, Ceiling Fan(s), Central A/C
Flooring Carpet, Tile/Brick, Other
Fireplaces Number 1
Fireplaces Type Brick, Mantel(s), Wood
Equipment Built-In Microwave, Dishwasher, Dryer, Oven/Range - Electric, Refrigerator, Stainless Steel Appliances, Washer, Water Heater, Disposal
Fireplace Y
Window Features Bay/Bow,Double Pane,Screens,Sliding
Appliance Built-In Microwave, Dishwasher, Dryer, Oven/Range - Electric, Refrigerator, Stainless Steel Appliances, Washer, Water Heater, Disposal
Heat Source Electric, Wood
Laundry Dryer In Unit, Has Laundry, Hookup, Main Floor, Washer In Unit
Exterior
Exterior Feature Deck(s), Porch(es)
Garage Spaces 5.0
Fence Rear, Wood
Pool In Ground
Utilities Available Electric Available
Water Access N
View Garden/Lawn
Roof Type Asphalt
Street Surface Black Top,Approved
Accessibility Level Entry - Main
Porch Deck(s), Porch(es)
Total Parking Spaces 5
Garage N
Building
Lot Description Cleared, Front Yard, Landscaping, Level, Private, Rear Yard, SideYard(s)
Story 1
Sewer Public Sewer
Water Public
Architectural Style Ranch/Rambler
Level or Stories 1
Additional Building Above Grade, Below Grade
Structure Type Dry Wall
New Construction N
Schools
Elementary Schools Garrisonville
Middle Schools A.G. Wright
High Schools Mountain View
School District Stafford County Public Schools
Others
Senior Community No
Tax ID 19D 7 97
Ownership Fee Simple
SqFt Source Assessor
Acceptable Financing Cash, Conventional, FHA, VA
Listing Terms Cash, Conventional, FHA, VA
Financing Cash,Conventional,FHA,VA
Special Listing Condition Standard
Read Less
Want to know what your home might be worth? Contact us for a FREE valuation!

Our team is ready to help you sell your home for the highest possible price ASAP

Bought with Cherie Beatty • RE/MAX Gateway





