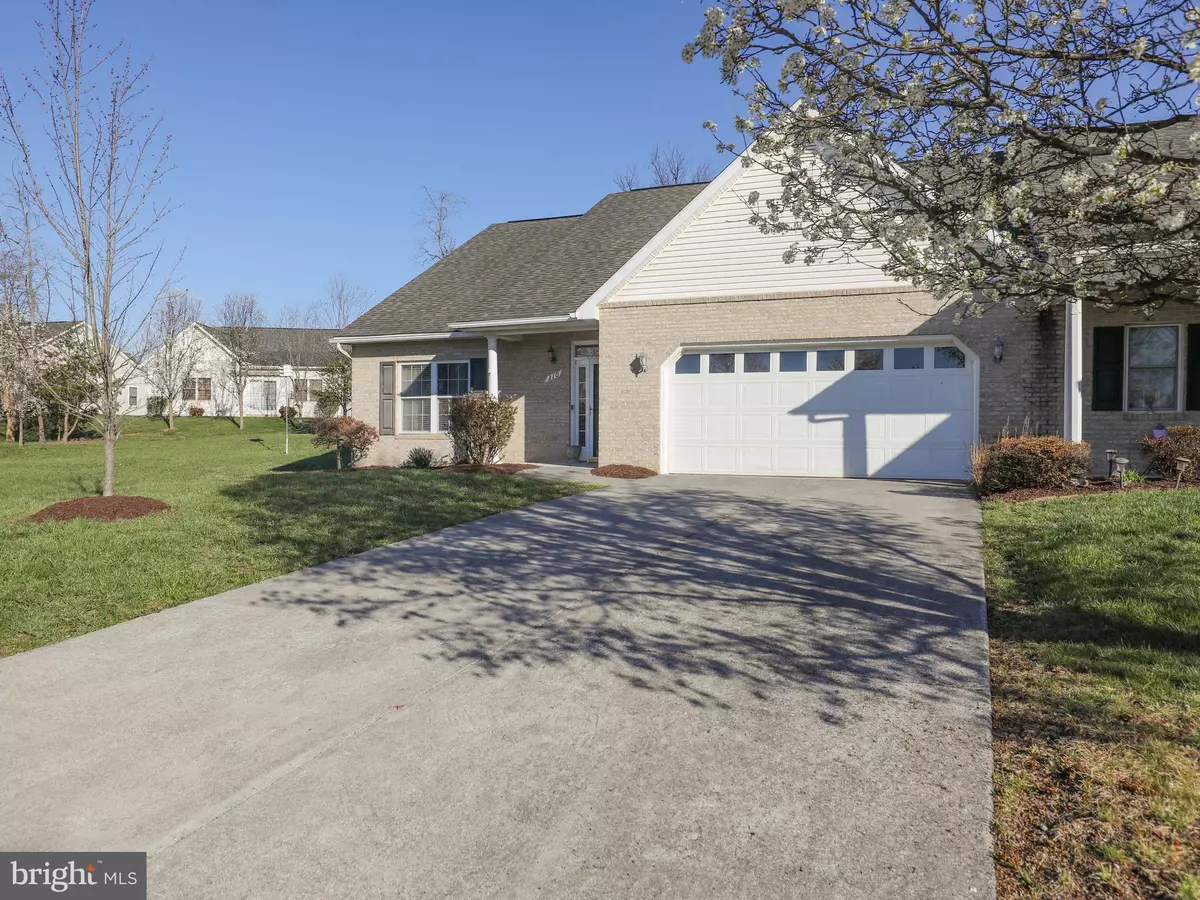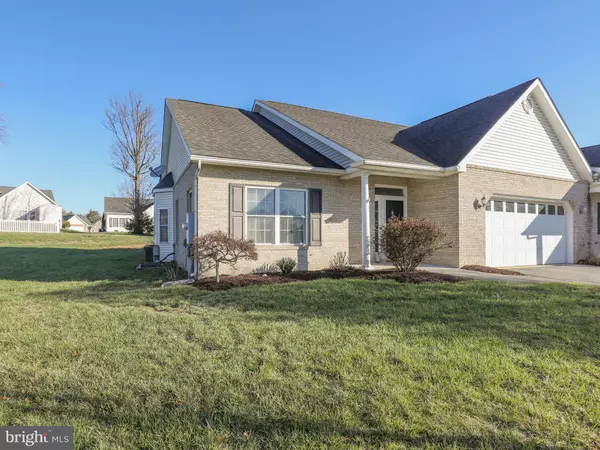$345,000
$345,000
For more information regarding the value of a property, please contact us for a free consultation.
310 LYNN DR Stephens City, VA 22655
2 Beds
2 Baths
1,598 SqFt
Key Details
Sold Price $345,000
Property Type Single Family Home
Sub Type Twin/Semi-Detached
Listing Status Sold
Purchase Type For Sale
Square Footage 1,598 sqft
Price per Sqft $215
Subdivision Autumn Glen
MLS Listing ID VAFV2004442
Sold Date 05/27/22
Style Ranch/Rambler
Bedrooms 2
Full Baths 2
HOA Fees $90/mo
HOA Y/N Y
Abv Grd Liv Area 1,598
Originating Board BRIGHT
Year Built 2001
Annual Tax Amount $1,701
Tax Year 2021
Lot Size 8,712 Sqft
Acres 0.2
Property Description
Listed at just $345,000 enjoy this simplistic ranch duplex???? home located in the highly regarded Autumn Glen subdivision. Minutes from inner state i-81 , US/Rte. 37 , and US/Rte. 522 this location is perfect for commuters! Enjoy the large open floorplan with 2 beds, 2 full bath and a 11x12 den that can be converted into a third bedroom or office space. Beautiful hardwood flooring in the living and dining area also in the 1st bedroom. Master suit w/ plush carpets and LARGE walk-in closet!! + Attached Master bath. Spacious attached 2 car garage and 10x16 covered, paved concrete, fenced & screened back patio!! Just a couple miles from your favorite local restaurants, grocery and select shopping this is the PERFECT LOCATION! Schedule your showing today!!!
Location
State VA
County Frederick
Zoning RP
Rooms
Other Rooms Living Room, Dining Room, Primary Bedroom, Kitchen, Bedroom 1, Office, Primary Bathroom, Full Bath
Main Level Bedrooms 2
Interior
Hot Water Natural Gas
Heating Radiant
Cooling Central A/C
Fireplaces Number 1
Fireplace Y
Heat Source Natural Gas
Laundry Main Floor
Exterior
Parking Features Inside Access
Garage Spaces 2.0
Water Access N
Accessibility No Stairs
Attached Garage 2
Total Parking Spaces 2
Garage Y
Building
Story 1
Foundation Block, Brick/Mortar
Sewer Public Sewer
Water Public
Architectural Style Ranch/Rambler
Level or Stories 1
Additional Building Above Grade, Below Grade
New Construction N
Schools
School District Frederick County Public Schools
Others
Senior Community No
Tax ID 75L 3 1 16B
Ownership Fee Simple
SqFt Source Assessor
Special Listing Condition Standard
Read Less
Want to know what your home might be worth? Contact us for a FREE valuation!

Our team is ready to help you sell your home for the highest possible price ASAP

Bought with Lisa A Behr • Greenfield & Behr Residential





