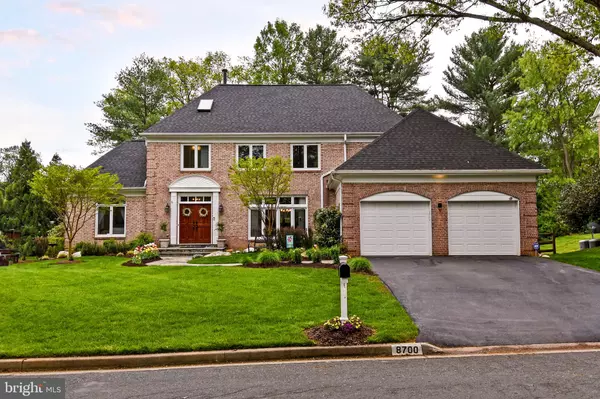$1,475,000
$1,325,000
11.3%For more information regarding the value of a property, please contact us for a free consultation.
8700 SNOWHILL CT Potomac, MD 20854
5 Beds
5 Baths
4,202 SqFt
Key Details
Sold Price $1,475,000
Property Type Single Family Home
Sub Type Detached
Listing Status Sold
Purchase Type For Sale
Square Footage 4,202 sqft
Price per Sqft $351
Subdivision Kentsdale Estates
MLS Listing ID MDMC756018
Sold Date 06/02/21
Style Colonial
Bedrooms 5
Full Baths 4
Half Baths 1
HOA Fees $10/ann
HOA Y/N Y
Abv Grd Liv Area 3,202
Originating Board BRIGHT
Year Built 1987
Annual Tax Amount $12,084
Tax Year 2020
Lot Size 0.459 Acres
Acres 0.46
Property Description
***OPEN HOUSE***Saturday, May 1st 1PM-4PM***COVID safety protocols followed (Masks must be worn by everyone touring the home)***Offer Deadline: Monday, May 3rd at 10AM***You will not want to miss this stunning, brand new to the market home! This MUST-SEE elegant, stately move-in ready home has it all. From the moment you arrive on this wide yet quiet and tranquil street, you'll have no doubt this home was loved and well-cared for. The curb appeal is off the charts with a beautifully and recently landscaped and hardscaped front yard featuring a well-planned garden (beautiful tulips every spring) and a wide flagstone walkway. The sun-soaked main-level features gleaming hardwood floors throughout, oversized windows, well-thought out floor plan with great flow and easy indoor / outdoor entertaining! The upper level includes three (3) large bedrooms including one en-suite and a retreat-like Master Bedroom / recently renovated Master Bath that fulfills every spa need! With a completely sealed steam shower and large soaking tub - you will love every aspect of the storage-filled, coastal-feeling Master-Suite! The great news is the other two (2) upper level full bathrooms have the same beautiful spa-like feel of the master bath! The fully finished basement with wet bar and open bonus family room area, features beautiful hardwood floors, built-in, floor to ceiling shelving in the cozy library, a big and private gym area that easily converts back to a big spacious bedroom, full-bath and walk-out to a lower level flagstone patio! While the basement features easy access to indoor outdoor entertaining - nothing beats the incredible, new, huge, low maintenance and oversized deck off the main-level kitchen. Recently updated there's room for everyone and features a great view of the huge fenced in, well-maintained yard. Located in the Top Rated School District in Montgomery County, this home is move-in-ready for it's next very fortunate owner! Seller reserves the right to accept an offer before the deadline.
Location
State MD
County Montgomery
Zoning R200
Rooms
Basement Walkout Level
Interior
Interior Features Ceiling Fan(s), Chair Railings, Crown Moldings, Breakfast Area, Kitchen - Island, Soaking Tub, Window Treatments, Wood Floors
Hot Water Natural Gas
Heating Forced Air
Cooling Central A/C
Fireplaces Number 1
Fireplaces Type Stone
Equipment Built-In Microwave, Cooktop, Dishwasher, Disposal, Dryer, Icemaker, Oven - Wall, Range Hood, Refrigerator, Stainless Steel Appliances, Washer
Fireplace Y
Appliance Built-In Microwave, Cooktop, Dishwasher, Disposal, Dryer, Icemaker, Oven - Wall, Range Hood, Refrigerator, Stainless Steel Appliances, Washer
Heat Source Natural Gas
Exterior
Exterior Feature Deck(s)
Garage Garage - Front Entry, Garage Door Opener
Garage Spaces 2.0
Waterfront N
Water Access N
Accessibility None
Porch Deck(s)
Parking Type Attached Garage
Attached Garage 2
Total Parking Spaces 2
Garage Y
Building
Story 3
Sewer Public Sewer
Water Public
Architectural Style Colonial
Level or Stories 3
Additional Building Above Grade, Below Grade
New Construction N
Schools
Elementary Schools Seven Locks
Middle Schools Cabin John
High Schools Winston Churchill
School District Montgomery County Public Schools
Others
Senior Community No
Tax ID 161002539941
Ownership Fee Simple
SqFt Source Assessor
Special Listing Condition Standard
Read Less
Want to know what your home might be worth? Contact us for a FREE valuation!

Our team is ready to help you sell your home for the highest possible price ASAP

Bought with Parvaneh B Naghash • Long & Foster Real Estate, Inc.






