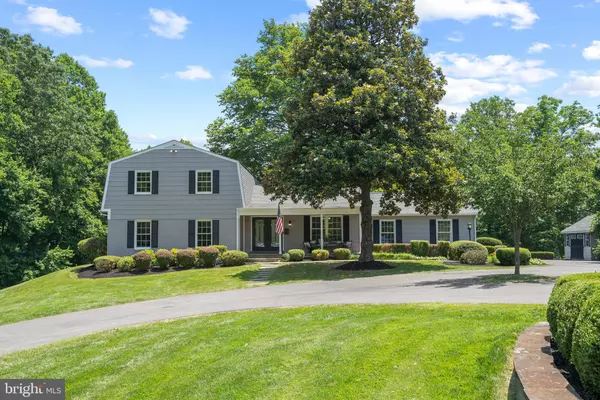$980,000
$899,999
8.9%For more information regarding the value of a property, please contact us for a free consultation.
13907 ESWORTHY RD Darnestown, MD 20874
5 Beds
4 Baths
3,760 SqFt
Key Details
Sold Price $980,000
Property Type Single Family Home
Sub Type Detached
Listing Status Sold
Purchase Type For Sale
Square Footage 3,760 sqft
Price per Sqft $260
Subdivision Darnestown Outside
MLS Listing ID MDMC2056466
Sold Date 07/01/22
Style Colonial
Bedrooms 5
Full Baths 3
Half Baths 1
HOA Y/N N
Abv Grd Liv Area 2,660
Originating Board BRIGHT
Year Built 1976
Annual Tax Amount $7,788
Tax Year 2021
Lot Size 3.410 Acres
Acres 3.41
Property Description
** OFFERS DUE 6/22 at 12:00PM ** This meticulously maintained home has amazing views and privacy from every window! Set way back from the road down a long private driveway, you will have peace and quiet and tons of parking for all your guests- this house entertains so well! With a huge patio and double slider doors leading from the kitchen and family room, the indoor-outdoor access brings you so much peace on this 3.4 ACRE property that backs to hundreds of acres of wooded parkland. An oasis for all nature lovers and explorers, there are two creeks on the property and myriad wildlife encounters to enjoy. Inside you will adore the huge family room that is open to a gourmet kitchen with Thermador gas cooktop, and miles of counterspace. Watch the sunrise as you drink your coffee from your expansive back patio and the sun set from your charming, cozy front porch! The huge basement is well equipped with guest room and full bath, wet bar, fireplace, workout room, and ample storage. Pride of ownership is evident at every turn in this home that has been lovingly maintained with a new roof, newer windows, hot water heater, and HVAC, and beautiful hardwood floors. Live virtually off the grid if you choose with amazing crisp cold well water, septic, and generator hook up. You will never want to drink any other water after you experience this deep cold spring well water! There's TONS of storage in your oversized garage and two additional sheds on the property for all your toys! The already tilled garden on the property is ready for your spring planting. Don't wait to come see this exceptional estate home that is a phenomenal value at this price!
Location
State MD
County Montgomery
Zoning RE2
Rooms
Other Rooms Living Room, Dining Room, Primary Bedroom, Bedroom 2, Bedroom 3, Bedroom 4, Kitchen, Game Room, Family Room, Laundry, Storage Room
Basement Full, Improved
Interior
Interior Features Family Room Off Kitchen, Kitchen - Island, Kitchen - Table Space, Dining Area, Built-Ins, Window Treatments, Laundry Chute, Wood Floors, Floor Plan - Traditional
Hot Water Electric
Heating Forced Air
Cooling Ceiling Fan(s), Central A/C
Fireplaces Number 2
Fireplaces Type Wood
Equipment Cooktop, Dishwasher, Disposal, Exhaust Fan, Oven - Double, Oven/Range - Electric, Refrigerator
Fireplace Y
Appliance Cooktop, Dishwasher, Disposal, Exhaust Fan, Oven - Double, Oven/Range - Electric, Refrigerator
Heat Source Oil
Laundry Main Floor
Exterior
Exterior Feature Patio(s)
Garage Garage Door Opener
Garage Spaces 17.0
Waterfront N
Water Access Y
View Park/Greenbelt
Roof Type Asphalt
Accessibility None
Porch Patio(s)
Parking Type Attached Garage, Driveway
Attached Garage 2
Total Parking Spaces 17
Garage Y
Building
Lot Description Backs to Trees, Landlocked, Stream/Creek, Trees/Wooded
Story 3
Foundation Slab
Sewer Private Septic Tank
Water Well
Architectural Style Colonial
Level or Stories 3
Additional Building Above Grade, Below Grade
New Construction N
Schools
Elementary Schools Darnestown
Middle Schools Ridgeview
High Schools Northwest
School District Montgomery County Public Schools
Others
Senior Community No
Tax ID 160600401381
Ownership Fee Simple
SqFt Source Assessor
Special Listing Condition Standard
Read Less
Want to know what your home might be worth? Contact us for a FREE valuation!

Our team is ready to help you sell your home for the highest possible price ASAP

Bought with Valbona Qerimi • Long & Foster Real Estate, Inc.






