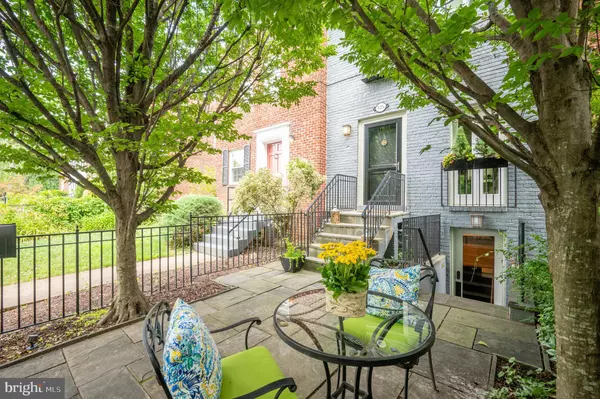$735,000
$719,900
2.1%For more information regarding the value of a property, please contact us for a free consultation.
425 MT VERNON AVE Alexandria, VA 22301
2 Beds
2 Baths
1,137 SqFt
Key Details
Sold Price $735,000
Property Type Townhouse
Sub Type Interior Row/Townhouse
Listing Status Sold
Purchase Type For Sale
Square Footage 1,137 sqft
Price per Sqft $646
Subdivision Rosemont
MLS Listing ID VAAX2013950
Sold Date 07/21/22
Style Colonial
Bedrooms 2
Full Baths 1
Half Baths 1
HOA Y/N N
Abv Grd Liv Area 800
Originating Board BRIGHT
Year Built 1946
Annual Tax Amount $7,294
Tax Year 2021
Lot Size 1,233 Sqft
Acres 0.03
Property Description
Completely updated townhome in an incredible location! A charming front garden and stone patio with landscape lighting welcomes you into this home that boasts contemporary top-of-the-line updates throughout. Enter into the bright and sunny living room that features warm hardwood flooring and a beautiful juliet balcony. A well-appointed and open kitchen offers custom cabinetry for great storage, a double wall oven, stainless steel appliances, and gas cooking. Enjoy entertaining inside this open space or outside on your private stone patio with beautiful mature landscaping and lighting as well! Walk upstairs to two bedrooms with very functional custom closet systems, a fully updated bathroom, and a conveniently located laundry area. A private entrance from the front patio leads to a finished lower level offering a very versatile space! Enjoy a recreation room that's perfect for movie nights, an office space, half bathroom, and second refrigerator. This home has so much to offer and is completely move-in ready! Leave the car at home and walk to "The Avenue" for shopping, dining, and friendly community events. You are also steps to Braddock metro, Old Town, bike paths and so much more. Welcome home!
Location
State VA
County Alexandria City
Zoning RB
Rooms
Other Rooms Living Room, Primary Bedroom, Bedroom 2, Kitchen, Office, Recreation Room
Basement Connecting Stairway, Outside Entrance, Fully Finished, Walkout Stairs
Interior
Interior Features Kitchen - Table Space, Combination Dining/Living, Wood Floors, Upgraded Countertops, Floor Plan - Open
Hot Water Natural Gas
Heating Forced Air
Cooling Central A/C
Flooring Hardwood
Equipment Cooktop, Disposal, Dryer, Oven - Double, Oven - Wall, Refrigerator, Washer, Microwave
Fireplace N
Appliance Cooktop, Disposal, Dryer, Oven - Double, Oven - Wall, Refrigerator, Washer, Microwave
Heat Source Natural Gas
Exterior
Exterior Feature Patio(s)
Fence Rear
Waterfront N
Water Access N
Accessibility None
Porch Patio(s)
Garage N
Building
Story 3
Foundation Block
Sewer Public Sewer
Water Public
Architectural Style Colonial
Level or Stories 3
Additional Building Above Grade, Below Grade
New Construction N
Schools
School District Alexandria City Public Schools
Others
Senior Community No
Tax ID 12997000
Ownership Fee Simple
SqFt Source Estimated
Special Listing Condition Standard
Read Less
Want to know what your home might be worth? Contact us for a FREE valuation!

Our team is ready to help you sell your home for the highest possible price ASAP

Bought with Amanda Elizabeth Adams • Compass






