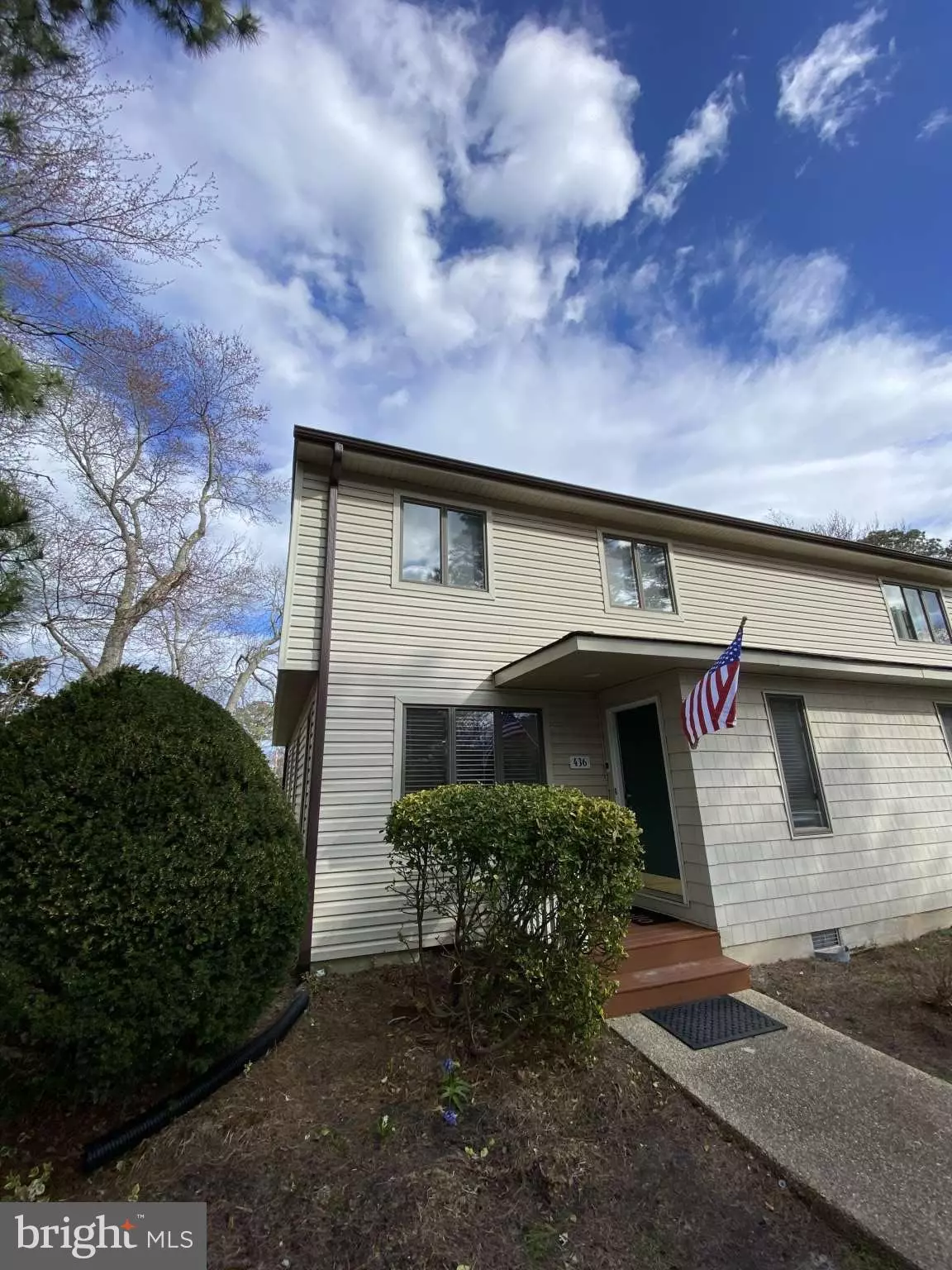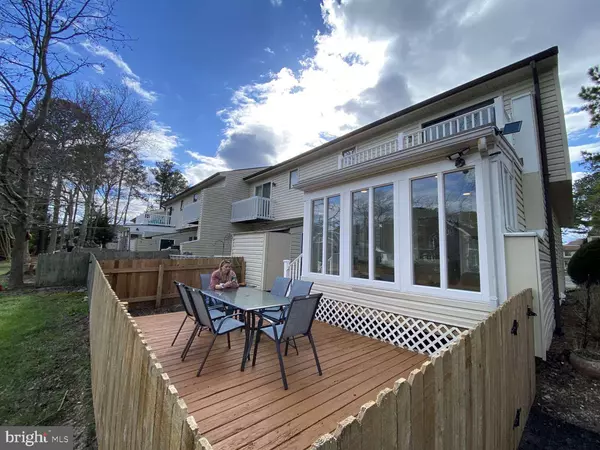$625,000
$625,000
For more information regarding the value of a property, please contact us for a free consultation.
436 BETHANY DR #436 Bethany Beach, DE 19930
3 Beds
3 Baths
1,500 SqFt
Key Details
Sold Price $625,000
Property Type Condo
Sub Type Condo/Co-op
Listing Status Sold
Purchase Type For Sale
Square Footage 1,500 sqft
Price per Sqft $416
Subdivision Bethany Pines
MLS Listing ID DESU2023678
Sold Date 09/23/22
Style Traditional
Bedrooms 3
Full Baths 2
Half Baths 1
Condo Fees $418/mo
HOA Y/N N
Abv Grd Liv Area 1,500
Originating Board BRIGHT
Year Built 1984
Annual Tax Amount $737
Tax Year 2021
Lot Dimensions 0.00 x 0.00
Property Description
Location, Location, Location. This beautifully renovated end unit townhouse comes fully furnished. Recently remodeled from top to bottom. Just a 5 minute walk to town and 8 minutes to the beach. Fresh paint, new flooring, stainless steel appliances, granite counter tops, new vanities and toilets, all new lighting fixtures, outlets/switches and hinges. All furniture and decorations are only 2 months old. 3 beds, 2.5 baths + outside shower. 2 king beds and 2 sets of bunk beds. storage shed and deck. Home features a sunroom and a balcony deck off the master. neighborhood pool and tennis courts. 2 parking spaces + visitor parking. House is currently booked solid from June 18th - Sept 3rd.
Location
State DE
County Sussex
Area Baltimore Hundred (31001)
Zoning TN
Interior
Interior Features Bar, Ceiling Fan(s), Floor Plan - Open
Hot Water Other
Heating Heat Pump - Electric BackUp
Cooling Central A/C
Equipment Built-In Microwave, Dishwasher, Dryer - Electric, Oven/Range - Electric, Refrigerator
Appliance Built-In Microwave, Dishwasher, Dryer - Electric, Oven/Range - Electric, Refrigerator
Heat Source Electric
Exterior
Parking On Site 2
Amenities Available Other
Water Access N
Roof Type Shingle
Accessibility None
Garage N
Building
Story 2
Foundation Crawl Space
Sewer Private Sewer
Water Public
Architectural Style Traditional
Level or Stories 2
Additional Building Above Grade, Below Grade
New Construction N
Schools
High Schools Indian River
School District Indian River
Others
Pets Allowed Y
HOA Fee Include Other
Senior Community No
Tax ID 134-13.19-170.00-436
Ownership Condominium
Acceptable Financing Cash, Conventional, FHA, VA
Listing Terms Cash, Conventional, FHA, VA
Financing Cash,Conventional,FHA,VA
Special Listing Condition Standard
Pets Description No Pet Restrictions
Read Less
Want to know what your home might be worth? Contact us for a FREE valuation!

Our team is ready to help you sell your home for the highest possible price ASAP

Bought with KYLIE GIVENS • WILGUS ASSOCIATES B






