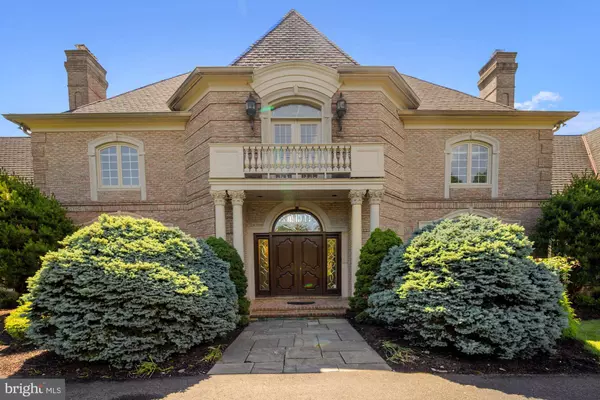$2,625,000
$2,995,000
12.4%For more information regarding the value of a property, please contact us for a free consultation.
9305 BELLE TERRE WAY Potomac, MD 20854
7 Beds
10 Baths
7,076 SqFt
Key Details
Sold Price $2,625,000
Property Type Single Family Home
Sub Type Detached
Listing Status Sold
Purchase Type For Sale
Square Footage 7,076 sqft
Price per Sqft $370
Subdivision Falconhurst
MLS Listing ID MDMC2050360
Sold Date 07/29/22
Style Colonial
Bedrooms 7
Full Baths 7
Half Baths 3
HOA Y/N N
Abv Grd Liv Area 7,076
Originating Board BRIGHT
Year Built 1995
Annual Tax Amount $25,027
Tax Year 2021
Lot Size 2.060 Acres
Acres 2.06
Property Description
Welcome to grandeur with a touch of contemporary in this 1995-built, 7,500 sq ft, 7BR, 7Full Bath, 3Half Bath, 5 units HVAC & 3-car garage, gated brick home in one of Potomacs prestigious Falconhurst community in Potomac. With MAIN LEVEL OWNER'S SUITE, this elegant estate offers a beautiful leveled yard that can host 100 guests, with tennis court and additional space for a future pool; and an open concept living with a blend of classic and modern finishes on three finished levels.
On the main level, youll find a magnificent 2-story marble-floored foyer, formal living & dining rooms adorned with extensive, intricate molding; a spacious family room with soaring windows and a marble-surround fireplace; and a huge center-island kitchen with ample daylight, cabinets and granite counter space. The daylight is via a huge window looking out into the beautifully-landscaped front courtyard. The MAIN-LEVEL OWNER'S SUITE is conveniently located on this level, boasting endless spaces in both the bedroom and en-suite bath with motorized blinds, a jetted tub and multiple vanities and toilet rooms, and his/hers walk-in closets. A sitting room with a fireplace is also part of the expansive owners suite.
4 large bedrooms, 5 full baths and a home theater are featured on the upper level, with hardwood floors throughout , with the exception of the carpeted home theater.
The full-size walkout lower level is as expansive with multiple, spacious recreational and entertaining areas including a sunken room with a stone-surround fireplace and atrium doors to the lush backyard; a parquet wood-floored area with a raised stage for home events & entertainment; a large wet bar with mirrored walls; a full kitchen with GE stove, wall ovens, a fridge and walk-in pantry; two additional bedrooms, one with its private bath; the other being used as a home gym; a second full bath with a sauna, and loads of storage space and closets.
Live in the outdoors over 2+ lush acres on the large patio and yard surrounded by mature trees and landscaping, or play some tennis on the fenced-in court, or enjoy barbecues or picnics to soak in the beautiful, private green acres. The fully fenced yard is leveled, ideal for a future swimming pool should the new owner desires! Enjoy this private and secluded estate with quick access to Potomac Village shopping centers, Congressional Country Club around the corner, and major routes into DC/Virginia!
Location
State MD
County Montgomery
Zoning RE2
Rooms
Basement Windows, Walkout Level, Fully Finished, Full, Daylight, Full
Main Level Bedrooms 1
Interior
Hot Water Natural Gas
Heating Forced Air
Cooling Central A/C
Fireplaces Number 4
Heat Source Natural Gas
Exterior
Garage Garage - Side Entry, Garage Door Opener, Additional Storage Area
Garage Spaces 3.0
Waterfront N
Water Access N
Accessibility None
Parking Type Attached Garage
Attached Garage 3
Total Parking Spaces 3
Garage Y
Building
Story 3
Foundation Brick/Mortar
Sewer Public Sewer
Water Public
Architectural Style Colonial
Level or Stories 3
Additional Building Above Grade, Below Grade
New Construction N
Schools
School District Montgomery County Public Schools
Others
Senior Community No
Tax ID 161002762315
Ownership Fee Simple
SqFt Source Assessor
Special Listing Condition Standard
Read Less
Want to know what your home might be worth? Contact us for a FREE valuation!

Our team is ready to help you sell your home for the highest possible price ASAP

Bought with Daniel M Heider • TTR Sotheby's International Realty






