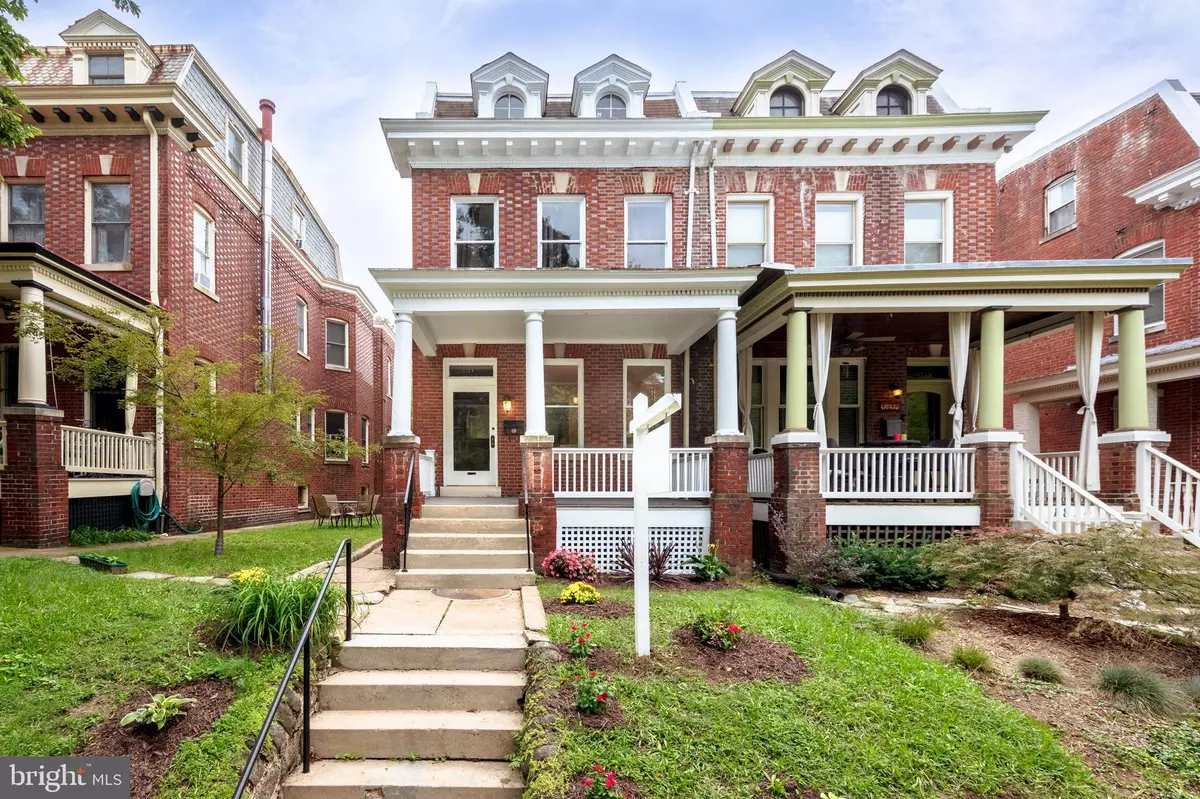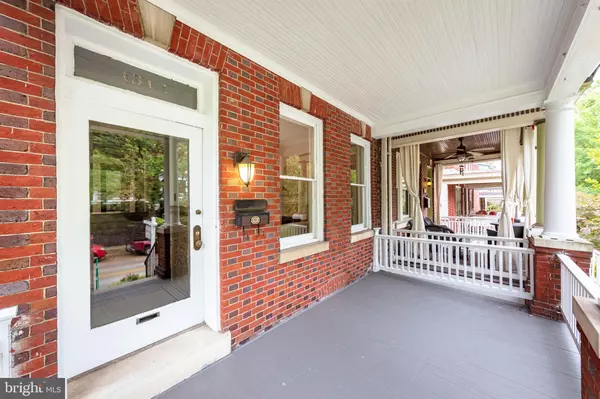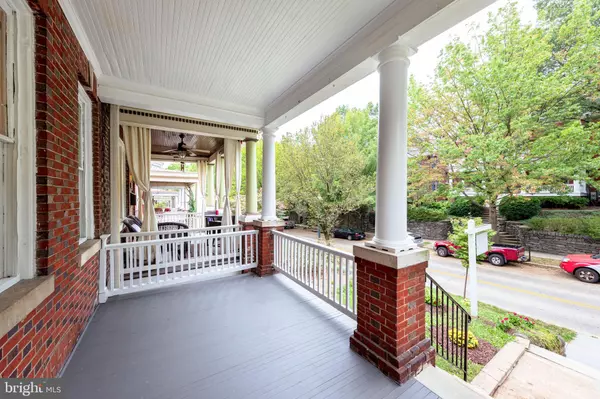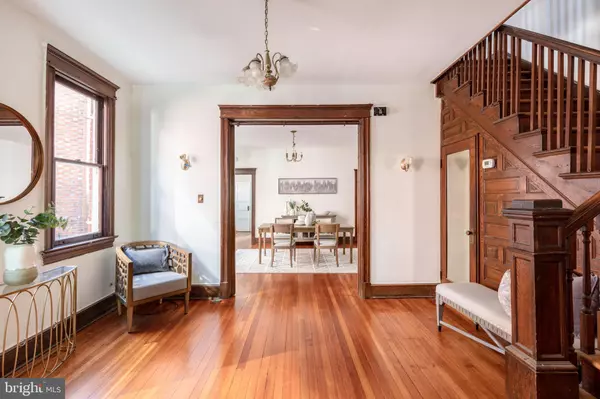$1,325,000
$1,175,000
12.8%For more information regarding the value of a property, please contact us for a free consultation.
1812 PARK RD NW Washington, DC 20010
7 Beds
3 Baths
3,698 SqFt
Key Details
Sold Price $1,325,000
Property Type Townhouse
Sub Type End of Row/Townhouse
Listing Status Sold
Purchase Type For Sale
Square Footage 3,698 sqft
Price per Sqft $358
Subdivision Mount Pleasant
MLS Listing ID DCDC488620
Sold Date 10/21/20
Style Federal
Bedrooms 7
Full Baths 2
Half Baths 1
HOA Y/N N
Abv Grd Liv Area 2,700
Originating Board BRIGHT
Year Built 1909
Annual Tax Amount $8,498
Tax Year 2019
Lot Size 2,772 Sqft
Acres 0.06
Property Description
This 4-story, semi-detached home is an incredible opportunity in coveted Mt. Pleasant. Windows along 3 sides create spectacular light unusual for a row house. A deck, private balcony, patio and garden offer fantastic outdoor space. A classic vestibule welcomes you to this historic home, featuring high ceilings, bay windows, original woodwork, hardwood floors and two fireplaces. The first floor includes a living room, parlor, powder room and spacious formal dining room with bay windows and a fireplace. Lined with windows, the generous owner's bedroom is full of light. A washer/dryer by the bedrooms makes laundry a breeze. Work from home in the third-floor office. The large room on the top floor can serve as a family room or additional bedroom, while the bonus room is perfect for a craft studio or playroom. An in-law suite includes a full kitchen, washer/dryer, 2 bedrooms, full bath and generous living space, as well as a private patio. Stroll through the zoo nearby, shop at the farmer's market, find your zen at the yoga studio, and enjoy everything from coffee shops and casual dining to critically acclaimed restaurants. Two metros are less than 1 mile away. Shop at nearby Giant, Target and Streets Market. Off-street parking in rear.
Location
State DC
County Washington
Zoning RF-1
Rooms
Basement English, Fully Finished, Outside Entrance
Interior
Interior Features Breakfast Area, Floor Plan - Traditional, Formal/Separate Dining Room, Upgraded Countertops, Wood Floors
Hot Water Natural Gas
Heating Radiator
Cooling Window Unit(s)
Flooring Hardwood
Equipment Dishwasher, Dryer, Oven/Range - Gas, Range Hood, Refrigerator, Washer
Appliance Dishwasher, Dryer, Oven/Range - Gas, Range Hood, Refrigerator, Washer
Heat Source Natural Gas
Exterior
Exterior Feature Porch(es), Patio(s)
Garage Spaces 1.0
Water Access N
Accessibility None
Porch Porch(es), Patio(s)
Total Parking Spaces 1
Garage N
Building
Story 4
Sewer Public Sewer
Water Public
Architectural Style Federal
Level or Stories 4
Additional Building Above Grade, Below Grade
New Construction N
Schools
School District District Of Columbia Public Schools
Others
Senior Community No
Tax ID 2606//0070
Ownership Fee Simple
SqFt Source Assessor
Special Listing Condition Standard
Read Less
Want to know what your home might be worth? Contact us for a FREE valuation!

Our team is ready to help you sell your home for the highest possible price ASAP

Bought with Edward Slavis • S&G Realty






