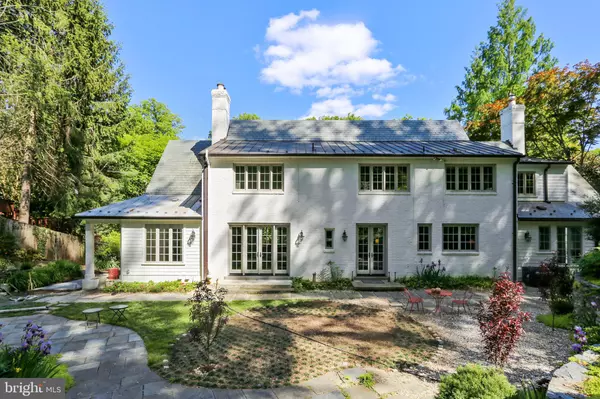$2,325,000
$1,995,000
16.5%For more information regarding the value of a property, please contact us for a free consultation.
4514 JAMESTOWN RD Bethesda, MD 20816
4 Beds
5 Baths
3,939 SqFt
Key Details
Sold Price $2,325,000
Property Type Single Family Home
Sub Type Detached
Listing Status Sold
Purchase Type For Sale
Square Footage 3,939 sqft
Price per Sqft $590
Subdivision Westmoreland Hills
MLS Listing ID MDMC757768
Sold Date 06/18/21
Style Colonial
Bedrooms 4
Full Baths 4
Half Baths 1
HOA Y/N N
Abv Grd Liv Area 3,117
Originating Board BRIGHT
Year Built 1955
Annual Tax Amount $14,826
Tax Year 2021
Lot Size 0.430 Acres
Acres 0.43
Property Description
Ever dream of living in an English country manor home? Well, you are in luck! Here it is, just over the DC line, located in Westmoreland Hills. The luxury tour begins as you enter the stunning garden, filled with azaleas and pathways. You ascend the beautiful stone stairway which leads you to the entrance of the home, This stunning home offers 4 bedrooms and 3 bathrooms on the second floor, a gourmet kitchen with marble countertops, white cabinetry, Thermador full size refrigerator, two subzero freezer drawers, Dacor range, Bosch convection oven, Asko dishwasher, ample storage, and overlooks the stunning rear yard. The gracious rooms on the first floor are perfect for everyday life and offer a circular flow for entertaining. The rear yard offers beautiful gardens, stone patio, outdoor fireplace, and a private oasis at the top of the yard not to be missed The charm of this home is incomparable, offering one of the largest, most coveted, lots in the neighborhood, This home is on very quiet street with minimal traffic. The rear yard features a boxwood garden dotted with perennials, more specimen trees, great stonework, a built-in fireplace, and a shaded patio at the top of the yard, that is the envy of the neighborhood. By appointment only.
Location
State MD
County Montgomery
Zoning R60
Rooms
Other Rooms Living Room, Dining Room, Primary Bedroom, Bedroom 2, Bedroom 4, Kitchen, Family Room, Foyer, Laundry, Mud Room, Storage Room, Bathroom 3, Primary Bathroom
Basement Connecting Stairway, Partially Finished
Interior
Hot Water Natural Gas
Heating Forced Air
Cooling Central A/C, Ceiling Fan(s)
Fireplaces Number 2
Heat Source Natural Gas
Exterior
Utilities Available Cable TV Available, Natural Gas Available
Waterfront N
Water Access N
Roof Type Slate
Accessibility None
Parking Type Driveway, Off Street
Garage N
Building
Story 3
Sewer Public Sewer
Water Public
Architectural Style Colonial
Level or Stories 3
Additional Building Above Grade, Below Grade
Structure Type Plaster Walls
New Construction N
Schools
Elementary Schools Westbrook
Middle Schools Westland
High Schools Bethesda-Chevy Chase
School District Montgomery County Public Schools
Others
Senior Community No
Tax ID 160700545906
Ownership Fee Simple
SqFt Source Assessor
Horse Property N
Special Listing Condition Standard
Read Less
Want to know what your home might be worth? Contact us for a FREE valuation!

Our team is ready to help you sell your home for the highest possible price ASAP

Bought with Robert Crawford • Washington Fine Properties, LLC






