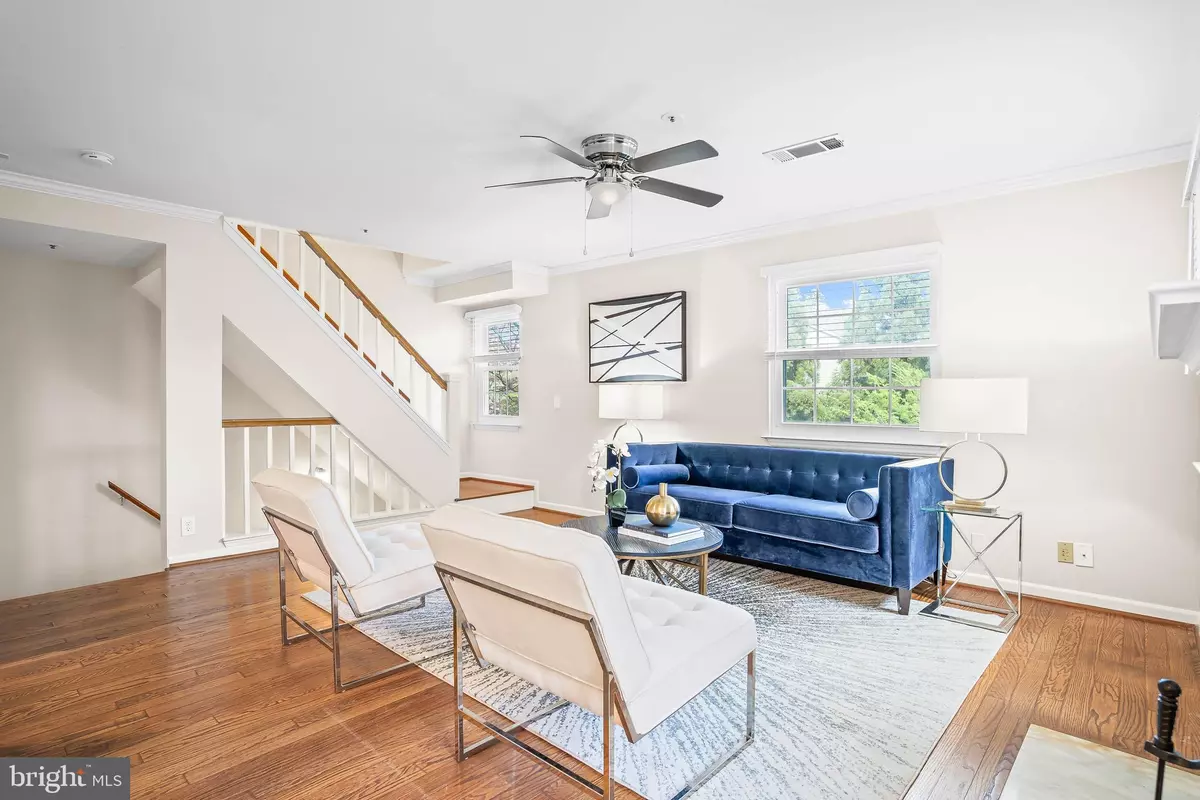$425,000
$425,000
For more information regarding the value of a property, please contact us for a free consultation.
5716 CHAPMAN MILL DR #1518 Rockville, MD 20852
2 Beds
2 Baths
1,017 SqFt
Key Details
Sold Price $425,000
Property Type Condo
Sub Type Condo/Co-op
Listing Status Sold
Purchase Type For Sale
Square Footage 1,017 sqft
Price per Sqft $417
Subdivision Gables Of Tuckerman
MLS Listing ID MDMC754608
Sold Date 06/03/21
Style Traditional
Bedrooms 2
Full Baths 2
Condo Fees $407/ann
HOA Fees $445/mo
HOA Y/N Y
Abv Grd Liv Area 1,017
Originating Board BRIGHT
Year Built 1987
Annual Tax Amount $3,828
Tax Year 2020
Property Description
Welcome to this gorgeous, sunny, corner unit in Gables of Tuckerman! This 2bed/2bath unit was completely renovated in 2018. Updates include: Hardwoods all throughout home*Kitchen totally updated with new soft-close white shaker cabinets/drawers, granite countertops, all new SS appliances, new flooring, and updated electric to bring up to code*New blinds all throughout home *Upper level: Both bathrooms totally renovated with new vanities, new bath/shower tile, new flooring, including hardwood in both bedrooms, new light fixtures, and hardwood added to both closets.*Fresh paint all throughout entire house* HVAC and Water Heater both 3.5-4 years old.*Corner unit balcony is spacious and nice and private -- no unit above you.**The unit is close proximity to Pike&Rose, Downtown Bethesda, major commuter routes, etc. Location doesn't get better than this! Community includes an outdoor pool, tennis court, and fitness center. Don't miss out on this perfect gem!! ***Unit #210 on door.
Location
State MD
County Montgomery
Zoning PD9
Interior
Interior Features Dining Area, Family Room Off Kitchen, Floor Plan - Open, Pantry, Primary Bath(s), Stall Shower, Tub Shower, Upgraded Countertops, Walk-in Closet(s), Wood Floors
Hot Water Electric
Heating Forced Air, Heat Pump(s)
Cooling Central A/C, Heat Pump(s)
Fireplaces Number 1
Fireplaces Type Wood
Fireplace Y
Heat Source Electric
Exterior
Amenities Available Club House, Common Grounds, Fitness Center, Jog/Walk Path, Party Room, Pool - Outdoor, Tennis Courts
Waterfront N
Water Access N
Accessibility Other
Parking Type Parking Lot
Garage N
Building
Story 2.5
Unit Features Garden 1 - 4 Floors
Sewer Public Sewer
Water Public
Architectural Style Traditional
Level or Stories 2.5
Additional Building Above Grade, Below Grade
New Construction N
Schools
School District Montgomery County Public Schools
Others
HOA Fee Include Common Area Maintenance,Ext Bldg Maint,Management,Reserve Funds,Road Maintenance,Snow Removal,Trash,Water
Senior Community No
Tax ID 160402780074
Ownership Condominium
Special Listing Condition Standard
Read Less
Want to know what your home might be worth? Contact us for a FREE valuation!

Our team is ready to help you sell your home for the highest possible price ASAP

Bought with Wendy Soroka • Long & Foster Real Estate, Inc.






