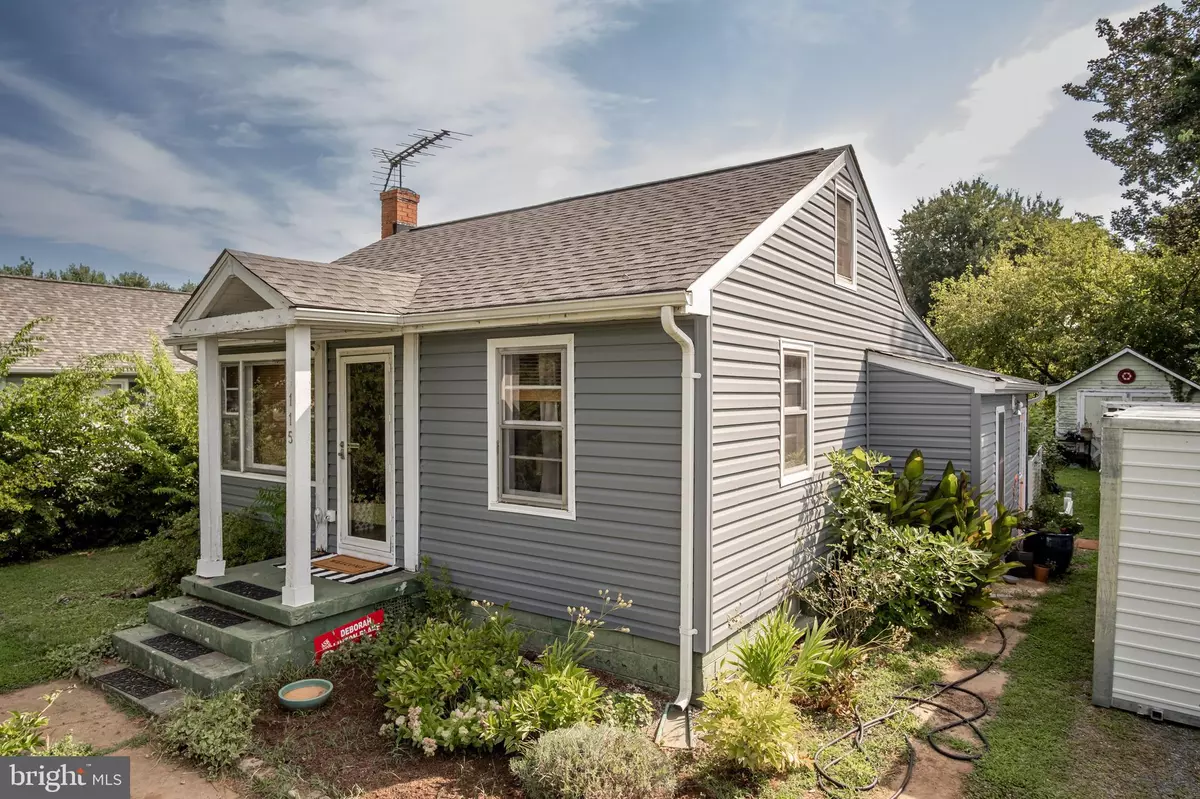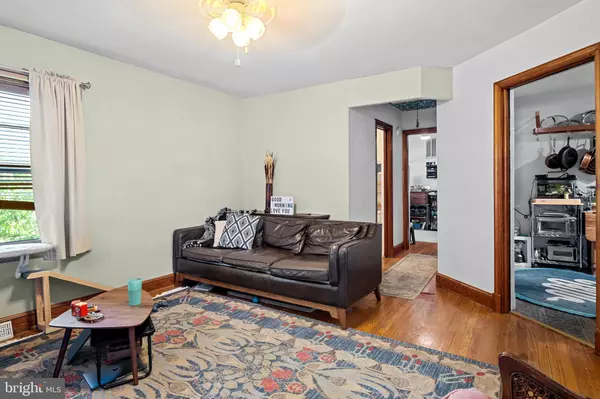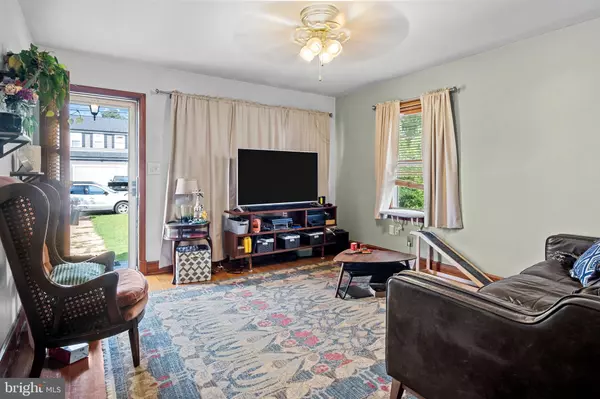$260,000
$260,000
For more information regarding the value of a property, please contact us for a free consultation.
115 GREENWAY ST Fredericksburg, VA 22405
2 Beds
1 Bath
1,436 SqFt
Key Details
Sold Price $260,000
Property Type Single Family Home
Sub Type Detached
Listing Status Sold
Purchase Type For Sale
Square Footage 1,436 sqft
Price per Sqft $181
Subdivision Phillips
MLS Listing ID VAST2015016
Sold Date 10/06/22
Style Bungalow
Bedrooms 2
Full Baths 1
HOA Y/N N
Abv Grd Liv Area 948
Originating Board BRIGHT
Year Built 1957
Annual Tax Amount $1,551
Tax Year 2022
Property Description
Cozy bungalow on quiet street in super convenient location. Lovingly maintained with many upgrades to include NEW ROOF (2022), NEW SIDING (2022), WASHER/DRYER (2022), MAIN PLUMBING (changed to PVC 2020), GARAGE ROOF (2019), GUTTERS (lifetime warranty, 2017), WELL PUMP (2017), REFRIGERATOR (2017). Septic pumped 2022. Garden contains heirloom plants from George Washington's Mount Vernon, flowers, figs, white mulberry.
Location
State VA
County Stafford
Zoning R1
Rooms
Basement Side Entrance, Partial, Walkout Stairs, Partially Finished
Main Level Bedrooms 2
Interior
Interior Features Kitchen - Table Space, Ceiling Fan(s)
Hot Water Electric
Heating Heat Pump(s)
Cooling Central A/C
Equipment Dishwasher, Stove, Refrigerator, Dryer, Washer, Disposal, Icemaker
Furnishings No
Fireplace N
Appliance Dishwasher, Stove, Refrigerator, Dryer, Washer, Disposal, Icemaker
Heat Source Electric
Exterior
Parking Features Covered Parking
Garage Spaces 2.0
Carport Spaces 1
Fence Partially
Water Access N
Accessibility None
Total Parking Spaces 2
Garage Y
Building
Story 2
Foundation Other
Sewer Septic < # of BR
Water Well
Architectural Style Bungalow
Level or Stories 2
Additional Building Above Grade, Below Grade
New Construction N
Schools
School District Stafford County Public Schools
Others
Senior Community No
Tax ID 54D 3 4 75
Ownership Fee Simple
SqFt Source Estimated
Horse Property N
Special Listing Condition Standard
Read Less
Want to know what your home might be worth? Contact us for a FREE valuation!

Our team is ready to help you sell your home for the highest possible price ASAP

Bought with Alicia D Angstadt • Angstadt Real Estate Group, LLC





