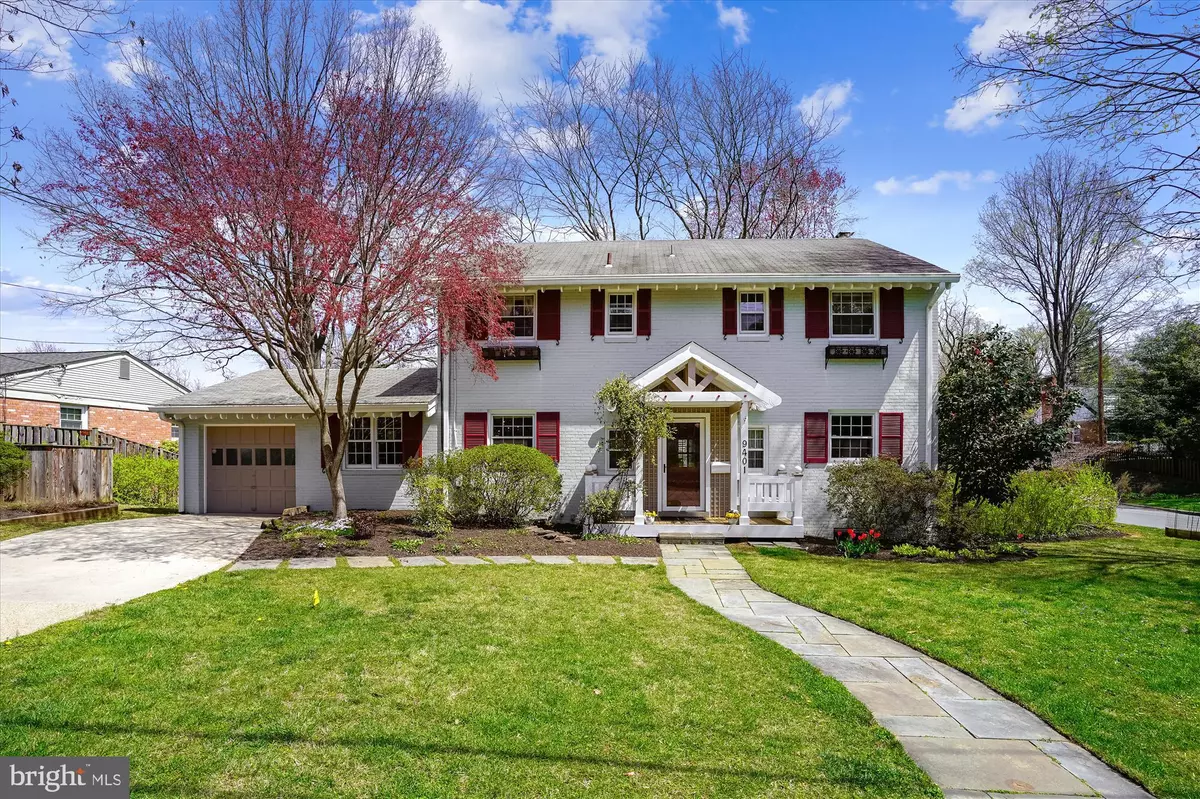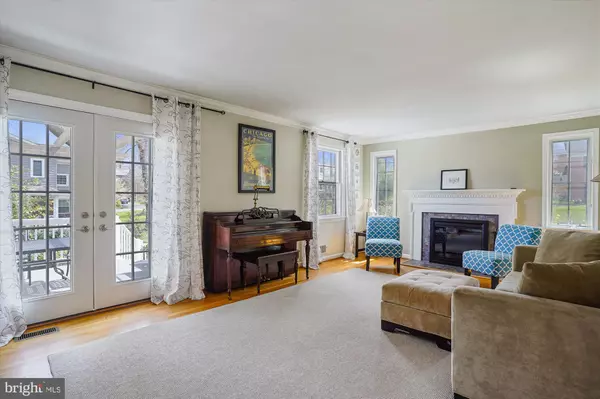$1,275,000
$1,150,000
10.9%For more information regarding the value of a property, please contact us for a free consultation.
9401 ELSMERE CT Bethesda, MD 20814
5 Beds
4 Baths
3,100 SqFt
Key Details
Sold Price $1,275,000
Property Type Single Family Home
Sub Type Detached
Listing Status Sold
Purchase Type For Sale
Square Footage 3,100 sqft
Price per Sqft $411
Subdivision Alta Vista
MLS Listing ID MDMC2045504
Sold Date 05/27/22
Style Colonial
Bedrooms 5
Full Baths 3
Half Baths 1
HOA Y/N N
Abv Grd Liv Area 2,578
Originating Board BRIGHT
Year Built 1963
Annual Tax Amount $11,051
Tax Year 2021
Lot Size 7,941 Sqft
Acres 0.18
Property Description
Fall in love with this five-bedroom, three-and-a-half bathroom picturesque colonial in Bethesda! Enter the wonderful glassed-in family room with gleaming wood flooring, a stunning fireplace, and crown molding. Enjoy dinner time as a family in the spacious formal dining room with recessed lighting and an added benefit of a first-floor den that could be an ideal office. The beautiful gourmet kitchen is full of character which makes the kitchen the heart of the home. Multiple large windows bring in natural light, a large eat-in island with a gorgeous overhead light fixture, and stainless steel appliances open to an exposed high ceiling dinette eating area with ample amounts of cabinets for all your storage needs. The stunning vaulted-ceiling family room with large windows is the perfect gathering room with direct access to the elevated deck overlooking a well-landscaped yard.
The second floor of the house includes four bedrooms, two of which are equipped with en suite bathrooms. The primary suite bathroom has been beautifully updated with a stunning floor-to-ceiling tiled walk-in shower. You will surely appreciate the additional finished living space in the walkout basement with another family room that is bordered by wainscotting, recessed lighting, and a brick fireplace with a sliding glass door that leads to the backyard. An additional fifth bedroom and full bathroom as well as a large laundry room with storage space is located on the basement level. This home has been thoughtfully updated and decorated, located on a quiet cul-de-sac with beautiful curb appeal and a one-car attached garage with three parking spaces. Less than five miles from the Metro.
Location
State MD
County Montgomery
Zoning R60
Direction Southwest
Rooms
Basement Other, Windows, Partially Finished
Interior
Interior Features Family Room Off Kitchen, Kitchen - Island, Dining Area, Kitchen - Eat-In, Built-Ins, Upgraded Countertops, Crown Moldings, Primary Bath(s), Wood Floors, Tub Shower, Attic, Attic/House Fan, Ceiling Fan(s), Carpet, Floor Plan - Traditional, Breakfast Area, Exposed Beams, Kitchen - Country, Formal/Separate Dining Room, Stall Shower
Hot Water Natural Gas
Heating Forced Air, Heat Pump - Electric BackUp
Cooling Central A/C
Flooring Tile/Brick, Wood, Carpet
Fireplaces Number 1
Fireplaces Type Gas/Propane, Mantel(s), Screen
Equipment Dishwasher, Disposal, Dryer, Microwave, Oven/Range - Gas, Refrigerator, Washer, Water Heater, Humidifier, Extra Refrigerator/Freezer, Icemaker, Stove, Stainless Steel Appliances, Oven - Single, Built-In Microwave
Furnishings No
Fireplace Y
Window Features Wood Frame,Storm,Vinyl Clad,Double Pane
Appliance Dishwasher, Disposal, Dryer, Microwave, Oven/Range - Gas, Refrigerator, Washer, Water Heater, Humidifier, Extra Refrigerator/Freezer, Icemaker, Stove, Stainless Steel Appliances, Oven - Single, Built-In Microwave
Heat Source Natural Gas
Laundry Basement, Dryer In Unit, Has Laundry, Washer In Unit
Exterior
Exterior Feature Deck(s), Patio(s), Porch(es)
Garage Built In, Garage - Front Entry, Garage Door Opener, Inside Access
Garage Spaces 3.0
Fence Wood
Waterfront N
Water Access N
View Garden/Lawn, Street, Trees/Woods
Roof Type Asphalt,Composite,Shingle
Accessibility None
Porch Deck(s), Patio(s), Porch(es)
Parking Type Attached Garage, Driveway
Attached Garage 1
Total Parking Spaces 3
Garage Y
Building
Lot Description Corner, Cul-de-sac, Front Yard, Rear Yard, Backs to Trees, SideYard(s)
Story 3
Foundation Block, Brick/Mortar
Sewer Public Sewer
Water Public
Architectural Style Colonial
Level or Stories 3
Additional Building Above Grade, Below Grade
Structure Type Dry Wall,Wood Walls,Beamed Ceilings,High,Vaulted Ceilings
New Construction N
Schools
Elementary Schools Wyngate
Middle Schools North Bethesda
High Schools Walter Johnson
School District Montgomery County Public Schools
Others
Pets Allowed Y
Senior Community No
Tax ID 160700556864
Ownership Fee Simple
SqFt Source Assessor
Acceptable Financing Cash, FHA, VA
Horse Property N
Listing Terms Cash, FHA, VA
Financing Cash,FHA,VA
Special Listing Condition Standard
Pets Description Cats OK, Dogs OK
Read Less
Want to know what your home might be worth? Contact us for a FREE valuation!

Our team is ready to help you sell your home for the highest possible price ASAP

Bought with Mandy Kaur • Redfin Corp






