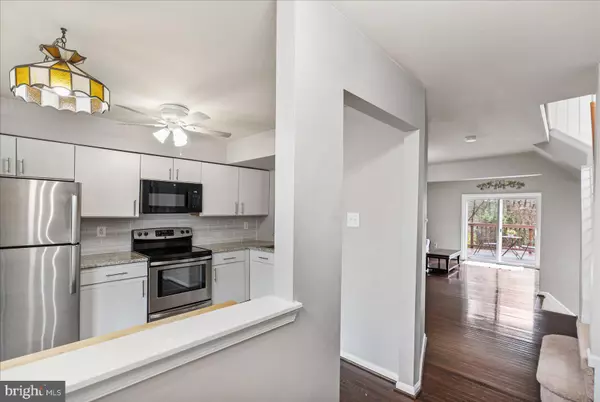$378,000
$345,000
9.6%For more information regarding the value of a property, please contact us for a free consultation.
8932 OAKWOOD WAY Jessup, MD 20794
3 Beds
3 Baths
1,684 SqFt
Key Details
Sold Price $378,000
Property Type Townhouse
Sub Type End of Row/Townhouse
Listing Status Sold
Purchase Type For Sale
Square Footage 1,684 sqft
Price per Sqft $224
Subdivision Aspenwood
MLS Listing ID MDHW2013340
Sold Date 05/13/22
Style Colonial
Bedrooms 3
Full Baths 2
Half Baths 1
HOA Fees $72/mo
HOA Y/N Y
Abv Grd Liv Area 1,224
Originating Board BRIGHT
Year Built 1986
Annual Tax Amount $4,260
Tax Year 2022
Lot Size 2,178 Sqft
Acres 0.05
Property Description
*Thank you all for showing - please note offer deadline of Sunday at 5PM. Thanks again!* This beautiful, spacious, end-of-group townhome is located in the idyllic Aspenwood neighborhood. Enter the main level and be greeted by gleaming hardwood floors, an oversized kitchen with eat-in capability, half bath for guests, separate dining room and sunken living room. Sliding doors lead to the large deck overlooking the lovely back yard, which backs entirely to trees and your personal garden below! Back inside, on the upper level, you are welcomed to three bedrooms and one incredibly large bathroom, with vaulted ceilings making the primary bedroom feel incredibly grand. The lower level features another full bathroom, storage/laundry room, an office or potential fourth bedroom, perfect little bar set up and a second living room. Doors leading to the outside lower level will entice you to the paver patio and level backyard, which is already set up for a gardeners delight. The storage shed is the perfect size for all your outdoor enjoying needs. A few dates to note: Appliances (2017, microwave is 2022), Washer and Dryer (2017), Hot Water Heater (2009), Multiple Windows (2017). There is extensive parking throughout the entire neighborhood. This home is the epitome of move-in ready, come see yourself living here!
Location
State MD
County Howard
Zoning RSA8
Rooms
Other Rooms Living Room, Dining Room, Primary Bedroom, Bedroom 2, Bedroom 3, Kitchen, Family Room, Study, Laundry, Bathroom 1, Bathroom 2, Half Bath
Basement Other, Heated, Improved, Interior Access, Fully Finished
Interior
Interior Features Kitchen - Table Space, Dining Area, Kitchen - Country, Kitchen - Eat-In, Chair Railings, Upgraded Countertops, Wood Floors, Floor Plan - Open
Hot Water Electric
Heating Heat Pump(s)
Cooling Central A/C, Programmable Thermostat, Ceiling Fan(s)
Equipment Dishwasher, Dryer, Exhaust Fan, Microwave, Oven - Single, Oven/Range - Electric, Refrigerator, Washer
Fireplace N
Window Features Atrium,Double Pane,Screens,Wood Frame
Appliance Dishwasher, Dryer, Exhaust Fan, Microwave, Oven - Single, Oven/Range - Electric, Refrigerator, Washer
Heat Source Electric
Laundry Basement, Has Laundry
Exterior
Exterior Feature Deck(s), Patio(s)
Fence Rear, Privacy
Amenities Available Common Grounds
Waterfront N
Water Access N
Accessibility Other
Porch Deck(s), Patio(s)
Parking Type Parking Lot
Garage N
Building
Lot Description Backs to Trees, Landscaping
Story 3
Foundation Slab
Sewer Public Sewer
Water Public
Architectural Style Colonial
Level or Stories 3
Additional Building Above Grade, Below Grade
Structure Type Dry Wall,Vaulted Ceilings,High
New Construction N
Schools
School District Howard County Public School System
Others
HOA Fee Include Common Area Maintenance,Management
Senior Community No
Tax ID 1406496032
Ownership Fee Simple
SqFt Source Assessor
Security Features Main Entrance Lock,Smoke Detector
Acceptable Financing Cash, Conventional, FHA, Negotiable, Other
Listing Terms Cash, Conventional, FHA, Negotiable, Other
Financing Cash,Conventional,FHA,Negotiable,Other
Special Listing Condition Standard
Read Less
Want to know what your home might be worth? Contact us for a FREE valuation!

Our team is ready to help you sell your home for the highest possible price ASAP

Bought with Rick Hartunian • Keller Williams Realty Centre






