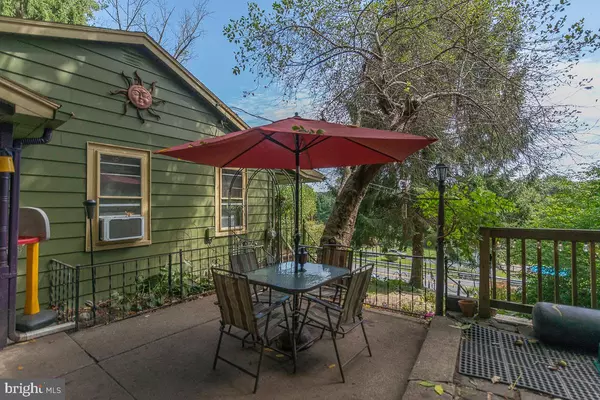$185,000
$164,900
12.2%For more information regarding the value of a property, please contact us for a free consultation.
640 S DELAWARE DR S Easton, PA 18042
2 Beds
1 Bath
916 SqFt
Key Details
Sold Price $185,000
Property Type Single Family Home
Sub Type Detached
Listing Status Sold
Purchase Type For Sale
Square Footage 916 sqft
Price per Sqft $201
Subdivision None Available
MLS Listing ID PANH2002778
Sold Date 10/17/22
Style Bungalow,Raised Ranch/Rambler
Bedrooms 2
Full Baths 1
HOA Y/N N
Abv Grd Liv Area 916
Originating Board BRIGHT
Year Built 1939
Annual Tax Amount $3,449
Tax Year 2022
Lot Size 2.150 Acres
Acres 2.15
Property Description
OFFER DEADLINE Tuesday, 8/30 at 8 PM. LOCATION, LOCATION ... A wooded hillside is the setting for this cozy raised ranch/bungalow. Partially wooded lot affords privacy and country living. This cute little 2 bedroom home features modern kitchen w/electric range, compact dishwasher and refrigerator, along with an eating area w/slider to the spacious concrete patio. Living room w/hardwood floors and huge picture window to take in the distant views toward the Delaware River and NJ. Two bedrooms, an updated bath, and a laundry/mudroom complete the main floor. The basement is accessed outside. Adorable rocking chair front porch and nicely landscaped grounds. Needs some work, so bring your imagination & ambition and see the potential this little darlin' offers. Just minutes below downtown Easton with its wonderful dining and attractions! Full-time living, weekend getaway or potential for an Air BnB (check with zoning). Property consists of two lots (M10-3-23 and 24) Cash and conventional only!
Location
State PA
County Northampton
Area Williams Twp (12436)
Zoning HC
Rooms
Other Rooms Living Room, Bedroom 2, Kitchen, Bedroom 1, Laundry, Bathroom 1
Basement Outside Entrance
Main Level Bedrooms 2
Interior
Hot Water Electric
Heating Forced Air
Cooling Window Unit(s)
Heat Source Oil
Exterior
Garage Spaces 1.0
Carport Spaces 1
Water Access N
Roof Type Asphalt
Accessibility 2+ Access Exits
Total Parking Spaces 1
Garage N
Building
Story 1
Foundation Stone
Sewer Cess Pool
Water Well
Architectural Style Bungalow, Raised Ranch/Rambler
Level or Stories 1
Additional Building Above Grade
New Construction N
Schools
High Schools Wilson Area
School District Wilson Area
Others
Senior Community No
Tax ID M10 3 23 AND 24 0836
Ownership Fee Simple
SqFt Source Estimated
Acceptable Financing Cash, Conventional, FHA, VA
Listing Terms Cash, Conventional, FHA, VA
Financing Cash,Conventional,FHA,VA
Special Listing Condition Standard
Read Less
Want to know what your home might be worth? Contact us for a FREE valuation!

Our team is ready to help you sell your home for the highest possible price ASAP

Bought with Meredith Fay Campbell • Coldwell Banker Heritage Real Estate-Bethlehem





