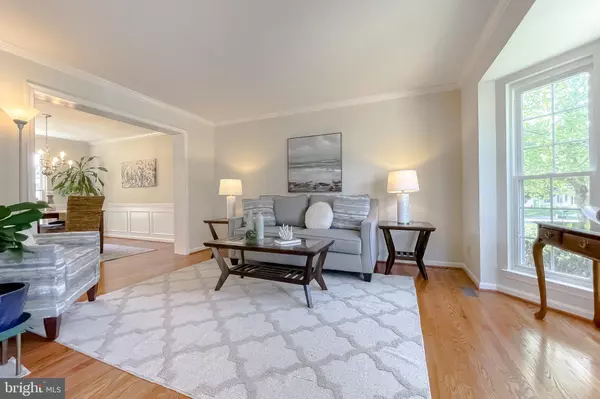$510,000
$505,000
1.0%For more information regarding the value of a property, please contact us for a free consultation.
900 CHATSWORTH DR Accokeek, MD 20607
4 Beds
4 Baths
3,328 SqFt
Key Details
Sold Price $510,000
Property Type Single Family Home
Sub Type Detached
Listing Status Sold
Purchase Type For Sale
Square Footage 3,328 sqft
Price per Sqft $153
Subdivision White Hall Forest Plat 6
MLS Listing ID MDPG2043448
Sold Date 08/25/22
Style Colonial
Bedrooms 4
Full Baths 3
Half Baths 1
HOA Fees $22/ann
HOA Y/N Y
Abv Grd Liv Area 2,296
Originating Board BRIGHT
Year Built 1993
Annual Tax Amount $5,488
Tax Year 2022
Lot Size 0.271 Acres
Acres 0.27
Property Description
BACK ON THE MARKET!!! Hurry so you can seize the opportunity to make this impeccable home YOUR very own! One look at this spacious home, sited on a gorgeous level corner lot in the convenient and desirable neighborhood of White Hall Forest, and you'll be SOLD! With over 3300 sq ft of finished living space on 3 levels there is room to roam for everyone. The home is adorned with a freshly painted neutral decor and gleaming hardwood floors that flow throughout most of the main and upper levels. Highlights of the home include a formal living room that's open to the formal dining room, complete with crown and chair rail molding, wainscoting, and an elegant chandelier. From the dining room, access the gourmet kitchen with granite counters, upgraded appliances, an island, breakfast nook, and access through an upgraded sliding glass door to a Texas-sized custom deck, which overlooks the fenced rear yard, complete with a beautiful shade tree and shed. From the kitchen breakfast nook, a pass-through window to the family room adds to the open flow of the main level. The family room offers a handsome brick hearth fireplace with mantle, ceiling fan, and another upgraded slider to that Texas-sized rear deck. The main level also features a powder room, laundry closet, and access to the 2 car garage with an automatic garage door opener. The upper level of the home boasts 4 bedrooms and 2 full baths. The bath in the owner's suite is amazing as it offers a double vanity, separate shower, garden tub, and a roomy walk-in closet. There are 3 additional good-sized bedrooms on the upper level. One of the bedrooms offers a walk-in closet. The full hall bath on this level features a double vanity sink and a tub with shower combo. The lower level of the home is completely finished, except for the utility closet and a storage area under the steps. This level offers a spacious L-shaped area which could serve as a second family room and a recreation room. There's also a finished bonus room and a 3rd full bath on the lower level. An upgraded exit door leads to a walk-up stairway to the fenced rear yard. Some upgrades that were already mentioned are the 2 rear sliding glass doors and the basement door. Additionally, the front entrance main door and storm door have been replaced, as well as the roof, siding, and windows. The home also features an alarm system.
This truly is a magnificent home that must be seen to be fully appreciated. Be sure to call us or your agent to schedule your showing TODAY before you miss out on the opportunity to own this memory maker of a home!
Location
State MD
County Prince Georges
Zoning RR
Rooms
Basement Fully Finished
Interior
Interior Features Built-Ins, Ceiling Fan(s), Dining Area, Floor Plan - Traditional, Formal/Separate Dining Room, Kitchen - Country, Upgraded Countertops, Wood Floors
Hot Water Natural Gas
Heating Forced Air
Cooling Central A/C
Flooring Hardwood
Fireplaces Number 1
Fireplaces Type Screen
Equipment Built-In Microwave, Dishwasher, Disposal, Dryer - Electric, Exhaust Fan, Icemaker, Oven/Range - Electric, Washer, Water Heater
Fireplace Y
Appliance Built-In Microwave, Dishwasher, Disposal, Dryer - Electric, Exhaust Fan, Icemaker, Oven/Range - Electric, Washer, Water Heater
Heat Source Natural Gas
Exterior
Garage Garage Door Opener
Garage Spaces 2.0
Fence Rear
Waterfront N
Water Access N
Roof Type Shingle
Accessibility None
Attached Garage 2
Total Parking Spaces 2
Garage Y
Building
Lot Description Corner
Story 2
Foundation Permanent
Sewer Public Sewer
Water Public
Architectural Style Colonial
Level or Stories 2
Additional Building Above Grade, Below Grade
New Construction N
Schools
Elementary Schools Accokeek Academy
Middle Schools Accokeek Academy
High Schools Gwynn Park
School District Prince George'S County Public Schools
Others
Senior Community No
Tax ID 17050369595
Ownership Fee Simple
SqFt Source Assessor
Special Listing Condition Standard
Read Less
Want to know what your home might be worth? Contact us for a FREE valuation!

Our team is ready to help you sell your home for the highest possible price ASAP

Bought with Pamela R Hayes • Stonegate Realty Group, LLC






