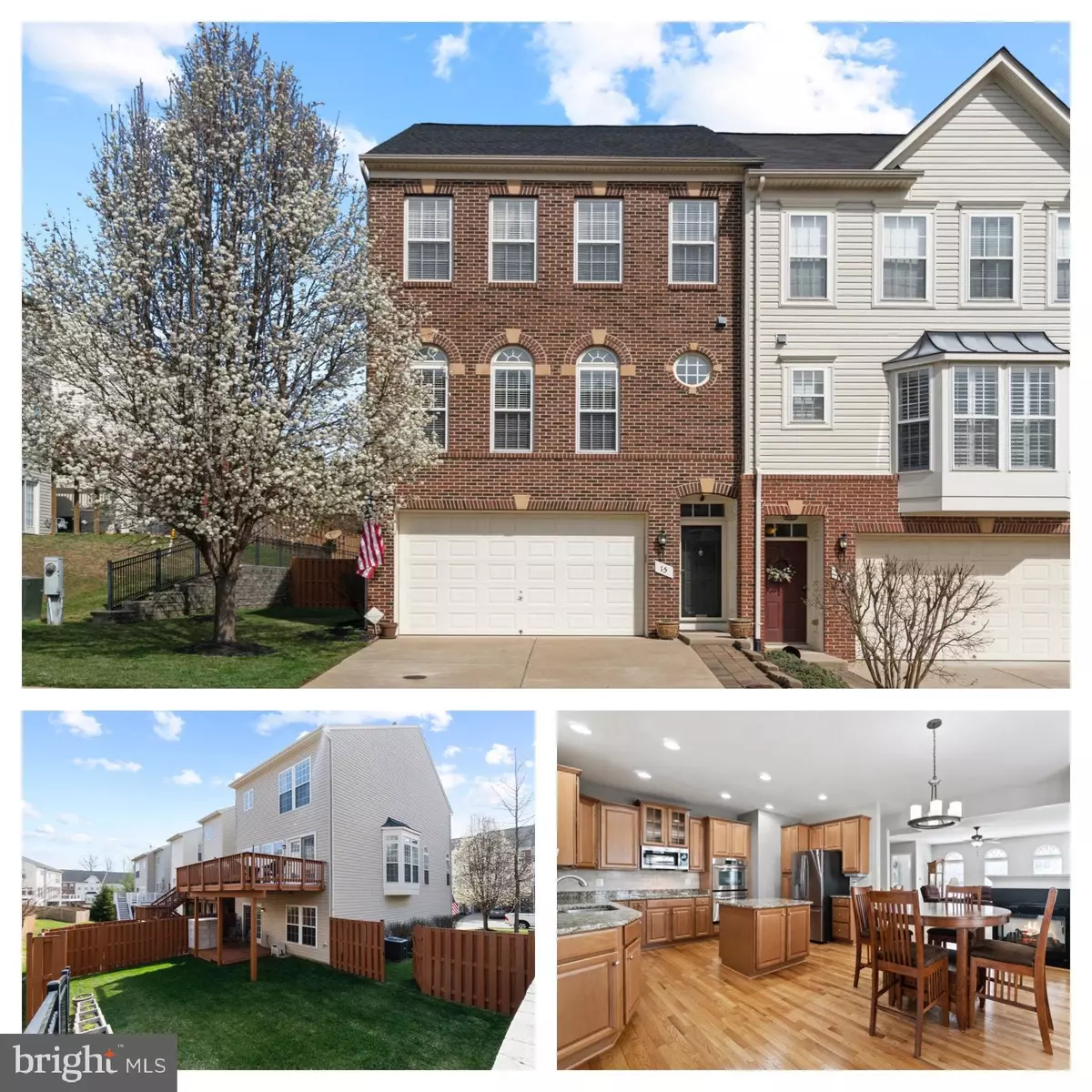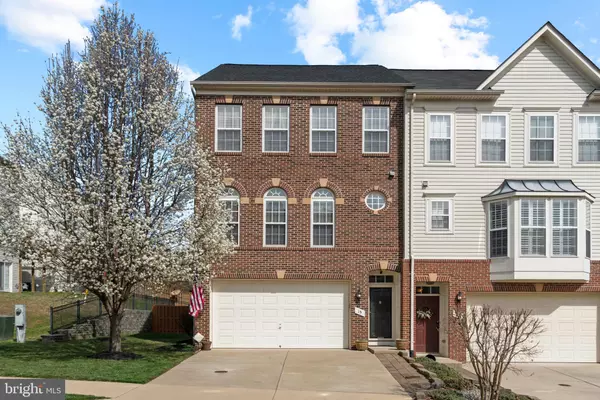$479,000
$449,900
6.5%For more information regarding the value of a property, please contact us for a free consultation.
15 HUNTING CREEK LN Stafford, VA 22556
3 Beds
4 Baths
2,742 SqFt
Key Details
Sold Price $479,000
Property Type Townhouse
Sub Type End of Row/Townhouse
Listing Status Sold
Purchase Type For Sale
Square Footage 2,742 sqft
Price per Sqft $174
Subdivision Woodstream
MLS Listing ID VAST2009670
Sold Date 04/25/22
Style Colonial
Bedrooms 3
Full Baths 2
Half Baths 2
HOA Fees $80/mo
HOA Y/N Y
Abv Grd Liv Area 2,130
Originating Board BRIGHT
Year Built 2008
Annual Tax Amount $3,391
Tax Year 2021
Lot Size 3,759 Sqft
Acres 0.09
Property Description
Luxury End Row Townhome in much sought after Woodstream subdivision! Community pool, Clubhouse, Tot-lots, Basketball Courts, Street lights, Sidewalks to Stafford Market Place and Garrisonville Rd. Excellent move in ready condition. Energy Star, Stainless steel appliances, polished marble backsplash and granite countertops in the gourmet kitchen. Spacious primary suite with sitting area, and double walk in closets! Soaking tub in the primary bathroom! Main level open floor plan. A three sided encased fireplace on the main level. Spectacular landscaped yard with a wood deck and patio great for entertaining! Fully finished basement with large recreation room and half bath! Located just off 195 express lane and commuter lots!
Location
State VA
County Stafford
Zoning R2
Rooms
Other Rooms Living Room, Dining Room, Primary Bedroom, Bedroom 2, Kitchen, Bedroom 1, Laundry, Office, Recreation Room, Primary Bathroom, Full Bath, Half Bath
Basement Connecting Stairway, Outside Entrance, Full
Interior
Interior Features Dining Area, Bar, Ceiling Fan(s), Kitchen - Island, Primary Bath(s), Recessed Lighting, Soaking Tub, Upgraded Countertops, Walk-in Closet(s), Wood Floors
Hot Water Natural Gas
Heating Forced Air
Cooling Central A/C
Fireplaces Number 1
Fireplaces Type Double Sided, Gas/Propane, Insert, Screen
Equipment Built-In Microwave, Cooktop, Dishwasher, Disposal, ENERGY STAR Dishwasher, ENERGY STAR Refrigerator, Humidifier, Stainless Steel Appliances, Icemaker, Oven - Wall
Fireplace Y
Appliance Built-In Microwave, Cooktop, Dishwasher, Disposal, ENERGY STAR Dishwasher, ENERGY STAR Refrigerator, Humidifier, Stainless Steel Appliances, Icemaker, Oven - Wall
Heat Source Natural Gas
Exterior
Exterior Feature Deck(s), Patio(s)
Parking Features Garage - Front Entry, Garage Door Opener, Inside Access
Garage Spaces 4.0
Fence Rear, Privacy, Wood
Utilities Available Natural Gas Available, Sewer Available, Water Available
Amenities Available Basketball Courts, Club House, Common Grounds, Jog/Walk Path, Pool - Outdoor, Tot Lots/Playground
Water Access N
Accessibility None
Porch Deck(s), Patio(s)
Attached Garage 2
Total Parking Spaces 4
Garage Y
Building
Story 3
Foundation Slab
Sewer Public Sewer
Water Public
Architectural Style Colonial
Level or Stories 3
Additional Building Above Grade, Below Grade
New Construction N
Schools
Elementary Schools Hampton Oaks
Middle Schools Shirley C. Heim
High Schools North Stafford
School District Stafford County Public Schools
Others
HOA Fee Include Common Area Maintenance,Pool(s),Snow Removal,Trash
Senior Community No
Tax ID 21Z 1 184
Ownership Fee Simple
SqFt Source Assessor
Security Features Electric Alarm
Acceptable Financing FHA, Conventional, VA
Listing Terms FHA, Conventional, VA
Financing FHA,Conventional,VA
Special Listing Condition Standard
Read Less
Want to know what your home might be worth? Contact us for a FREE valuation!

Our team is ready to help you sell your home for the highest possible price ASAP

Bought with Nina Chen Landes • KW Metro Center





