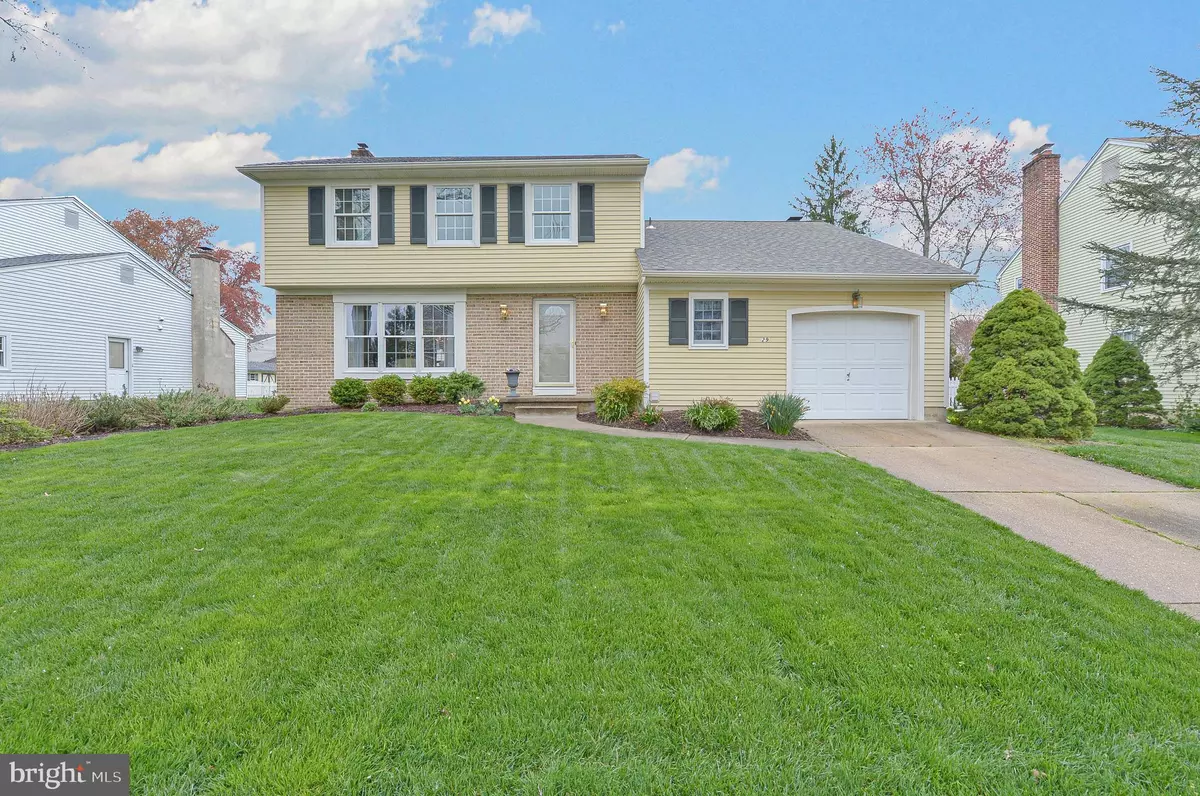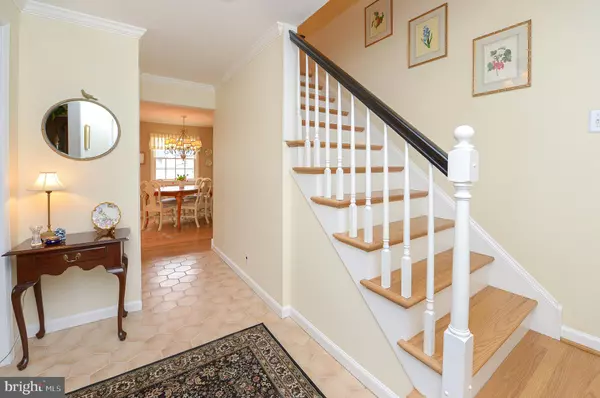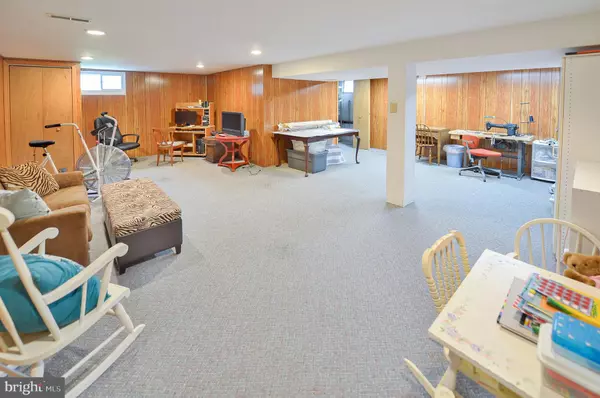$394,900
$394,900
For more information regarding the value of a property, please contact us for a free consultation.
29 WAVERLY RD Marlton, NJ 08053
3 Beds
3 Baths
1,926 SqFt
Key Details
Sold Price $394,900
Property Type Single Family Home
Sub Type Detached
Listing Status Sold
Purchase Type For Sale
Square Footage 1,926 sqft
Price per Sqft $205
Subdivision Willow Ridge
MLS Listing ID NJBL395758
Sold Date 07/16/21
Style Transitional,Traditional
Bedrooms 3
Full Baths 2
Half Baths 1
HOA Y/N N
Abv Grd Liv Area 1,926
Originating Board BRIGHT
Year Built 1978
Annual Tax Amount $8,738
Tax Year 2020
Lot Size 10,890 Sqft
Acres 0.25
Lot Dimensions 0.00 x 0.00
Property Description
Welcome to this cream puff, Chiusano built Jamestown model in desirable Willow Ridge. This one is true perfection and it's anxiously awaiting its new owner. You'll know the second you pull up to the curb that this is one well-cared for property. The neatly manicured lawn and landscaping in the front extends into the rear yard where you'll find lots of space to play and entertain. A generous cement patio provides a place to enjoy the warmer months and an additional paved area makes a great space for the family to play. There's an adorable storage shed for keeping the extras out of sight. You'll have tremendous peace of mind knowing that within the past year the home has received NEW FIBERGLASS ROOF, NEW HVAC AND NEW HOT WATER HEATER. The windows have also been replaced with upgraded Andersen vinyl windows. The interior includes a neutral tiled foyer floor and a natural finish engineered hardwood floor throughout the formal Living and Dining Rooms & Kitchen area. All the walls throughout the home are painted fresh neutral colors and are accented by white wood trims including 6 panel interior doors. The Living Room has crown moldings and the Dining Room has picture frame wainscoting and crown moldings. This Kitchen is adorable with white painted cabinetry, light granite countertops, all white appliances and a cozy breakfast area. Lots of recessed lighting assures you of a bright work space. An important feature is that the Kitchen adjoins the Family Room and allows everyone to enjoy their time together, whether cooking , eating or relaxing in front of the fireplace. This Family Room has cozy neutral carpet and the full wall brick fireplace with mantle has been painted a fresh white. A door with glass insert provides access to the rear patio and yard areas. Off the rear hallway is where you'll find the upgraded Powder room with tiled floor, pedestal sink and bead-board wainscoting. Hardwood stairs and a hardwood hallway on the upper level connect the 3 upper level bedrooms and bathrooms. The bedrooms all have plush neutral carpet. The Primary Bathroom is all new with a white vanity, white granite counter tops , a beautiful beveled glass mirror and oversized, tiled shower enclosure with glass doors. The remaining bedrooms share a large main bathroom with oversized vanity & coordinating framed mirror, solid surface countertop, tub/shower. You're also going to love the full finished basement. Neutral carpet and wood paneled walls create loads of flexible space for you to use as best meets your needs. Your options are endless. You'll love the highly rated Evesham Schools, close proximity to major highways in every direction, nearby shopping areas and eateries. It's a short drive to Philadelphia and the shore points. Marlton offers something for everyone and you'll be delighted at all it offers. Call today, this creampuff is going to sell fast!
Location
State NJ
County Burlington
Area Evesham Twp (20313)
Zoning MD
Rooms
Other Rooms Living Room, Dining Room, Primary Bedroom, Bedroom 2, Bedroom 3, Kitchen, Family Room
Basement Full, Fully Finished
Interior
Interior Features Ceiling Fan(s), Chair Railings, Crown Moldings, Family Room Off Kitchen, Floor Plan - Traditional, Formal/Separate Dining Room, Kitchen - Eat-In, Primary Bath(s), Recessed Lighting, Stall Shower, Tub Shower, Upgraded Countertops, Wainscotting, Window Treatments, Wood Floors, Other
Hot Water Natural Gas
Heating Forced Air
Cooling Attic Fan, Ceiling Fan(s), Central A/C
Flooring Ceramic Tile, Other, Wood, Carpet
Fireplaces Number 1
Fireplaces Type Fireplace - Glass Doors, Mantel(s), Brick, Gas/Propane
Equipment Built-In Microwave, Built-In Range, Dishwasher, Disposal, Dryer, Oven/Range - Gas, Washer
Fireplace Y
Window Features Double Hung,Energy Efficient,Screens,Vinyl Clad
Appliance Built-In Microwave, Built-In Range, Dishwasher, Disposal, Dryer, Oven/Range - Gas, Washer
Heat Source Natural Gas
Laundry Main Floor
Exterior
Exterior Feature Patio(s)
Parking Features Garage - Front Entry, Garage Door Opener
Garage Spaces 1.0
Water Access N
View Garden/Lawn
Roof Type Fiberglass,Shingle
Accessibility 2+ Access Exits
Porch Patio(s)
Attached Garage 1
Total Parking Spaces 1
Garage Y
Building
Lot Description Front Yard, Landscaping, Level, Rear Yard
Story 2
Sewer Public Sewer
Water Public
Architectural Style Transitional, Traditional
Level or Stories 2
Additional Building Above Grade, Below Grade
Structure Type Dry Wall
New Construction N
Schools
Elementary Schools Jaggard
Middle Schools Marlton Middle M.S.
High Schools Cherokee H.S.
School District Evesham Township
Others
Senior Community No
Tax ID 13-00032 01-00020
Ownership Fee Simple
SqFt Source Assessor
Special Listing Condition Standard
Read Less
Want to know what your home might be worth? Contact us for a FREE valuation!

Our team is ready to help you sell your home for the highest possible price ASAP

Bought with Melissa A Roswell • Compass New Jersey, LLC - Moorestown





