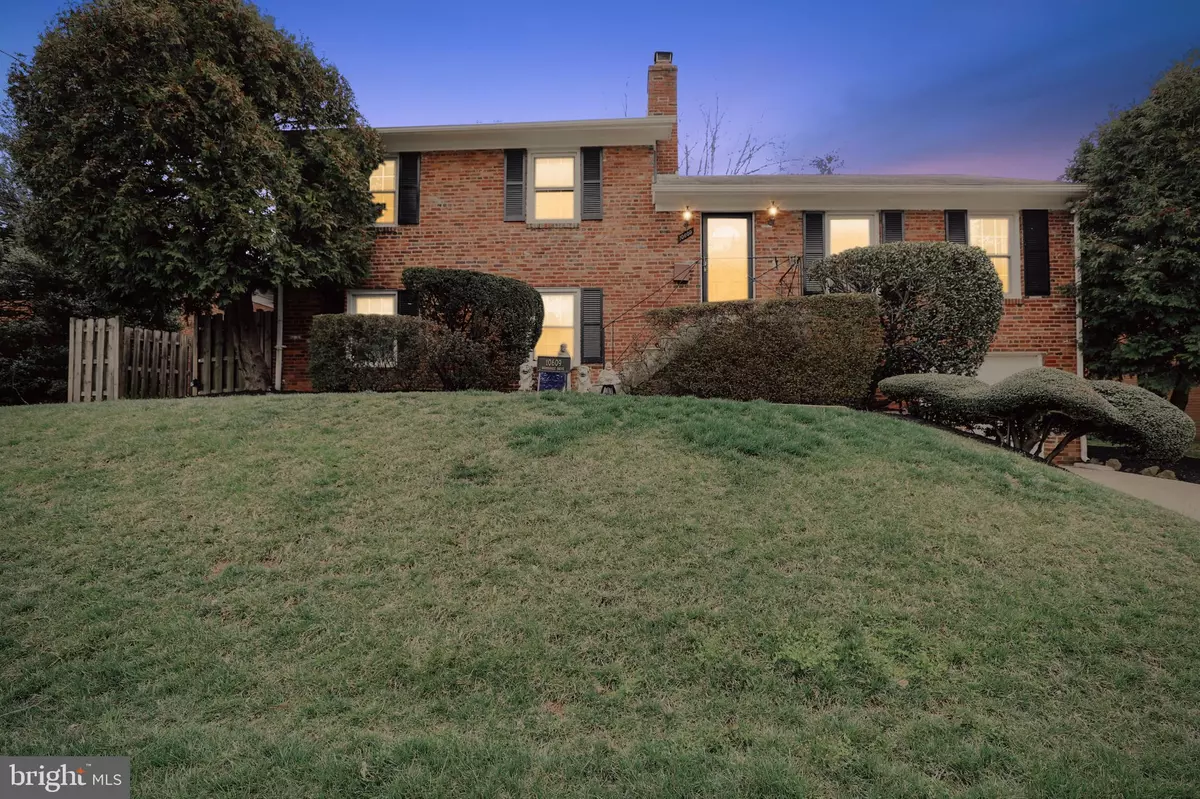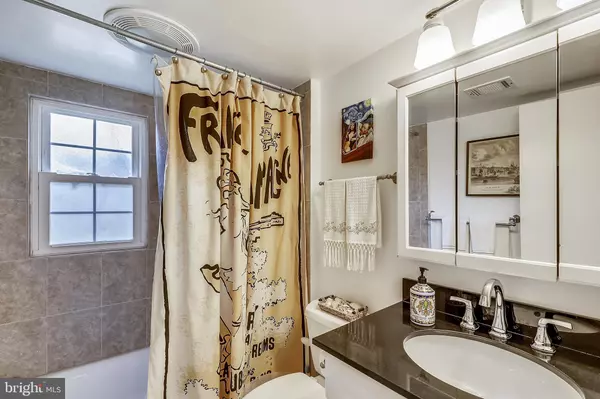$660,000
$650,000
1.5%For more information regarding the value of a property, please contact us for a free consultation.
10609 WOODSDALE DR Silver Spring, MD 20901
4 Beds
3 Baths
2,072 SqFt
Key Details
Sold Price $660,000
Property Type Single Family Home
Sub Type Detached
Listing Status Sold
Purchase Type For Sale
Square Footage 2,072 sqft
Price per Sqft $318
Subdivision Northwest Branch Estates
MLS Listing ID MDMC2040692
Sold Date 06/03/22
Style Split Level
Bedrooms 4
Full Baths 3
HOA Y/N N
Abv Grd Liv Area 2,072
Originating Board BRIGHT
Year Built 1959
Annual Tax Amount $5,190
Tax Year 2022
Lot Size 9,000 Sqft
Acres 0.21
Property Description
Welcome to your new home located at 10609 Woodsdale Drive in the charming Northwest Branch Estates. With a beautiful fenced-in backyard, this home is spacious and renovated with an updated modern kitchen and bathrooms. This well-maintained home offers four bedrooms, three baths, and hardwood floors. Just one block to Northwest Branch Creek with its hiking and biking trails. The light-filled main level boasts an updated kitchen with skylight, spacious living and dining room with recessed lighting, and a new low-maintenance Trek deck. The upper level includes 3 bedrooms and 2 baths. The primary bedroom offers an ensuite bath. The lower level is fully finished and includes a large family room, 4th bedroom, and another full bath, The basement level offers a newer washer and dryer and tons of storage space. This house comes complete with a wood-burning fireplace in the family room. Fantastic location in a great neighborhood on a quiet street. Includes driveway parking plus a garage and all within walking distance to Trader Joe's, Starbucks, Burnt Mills Shopping Center, and community pool. Easy access to public transportation and all major commuter routes. Pictures will be up on March 30th
Location
State MD
County Montgomery
Zoning R90
Rooms
Basement Full, Improved, Outside Entrance, Walkout Level, Windows
Interior
Interior Features Breakfast Area, Built-Ins, Combination Kitchen/Dining, Crown Moldings, Kitchen - Gourmet, Primary Bath(s), Upgraded Countertops, Wood Floors
Hot Water Natural Gas
Heating Forced Air
Cooling Central A/C
Flooring Wood
Fireplaces Number 1
Equipment Cooktop, Dishwasher, Disposal, Dryer, Microwave, Oven - Double, Refrigerator, Washer
Fireplace Y
Appliance Cooktop, Dishwasher, Disposal, Dryer, Microwave, Oven - Double, Refrigerator, Washer
Heat Source Natural Gas
Exterior
Garage Spaces 1.0
Water Access N
Roof Type Shingle,Composite
Accessibility None
Total Parking Spaces 1
Garage N
Building
Story 3
Foundation Block
Sewer Public Sewer
Water Public
Architectural Style Split Level
Level or Stories 3
Additional Building Above Grade, Below Grade
New Construction N
Schools
Elementary Schools Montgomery Knolls
Middle Schools Francis Scott Key
High Schools Montgomery Blair
School District Montgomery County Public Schools
Others
Pets Allowed Y
Senior Community No
Tax ID 160500316577
Ownership Fee Simple
SqFt Source Assessor
Acceptable Financing Cash, Conventional, FHA, VA
Horse Property N
Listing Terms Cash, Conventional, FHA, VA
Financing Cash,Conventional,FHA,VA
Special Listing Condition Standard
Pets Allowed Case by Case Basis
Read Less
Want to know what your home might be worth? Contact us for a FREE valuation!

Our team is ready to help you sell your home for the highest possible price ASAP

Bought with Gail Chisholm • Compass





