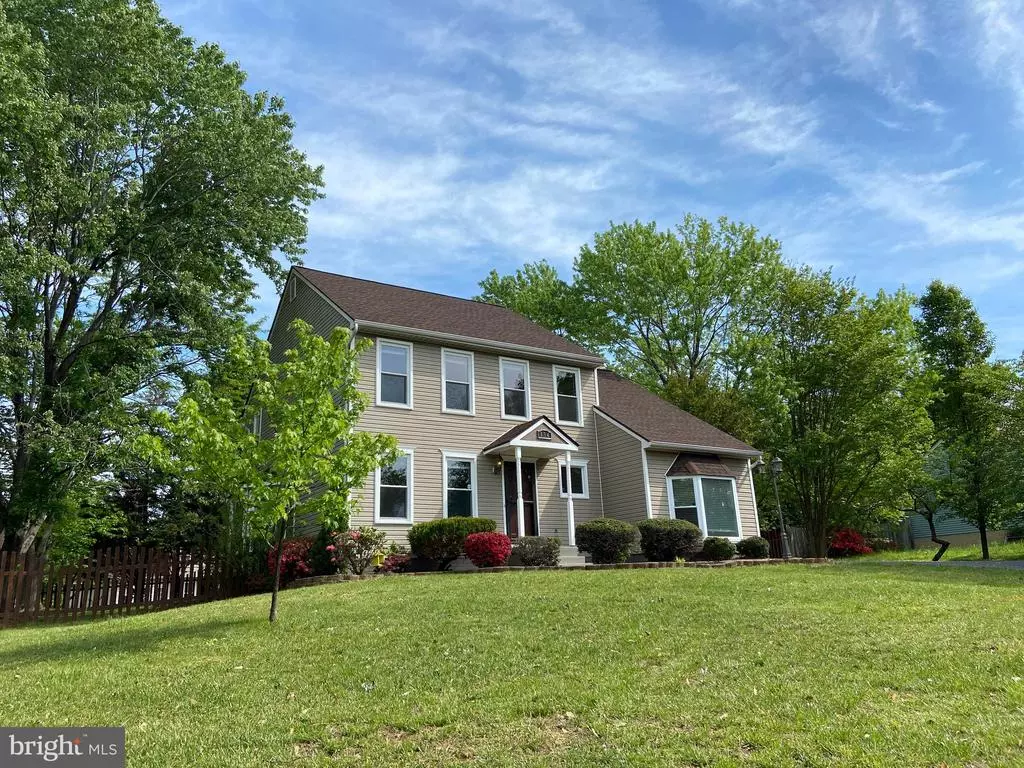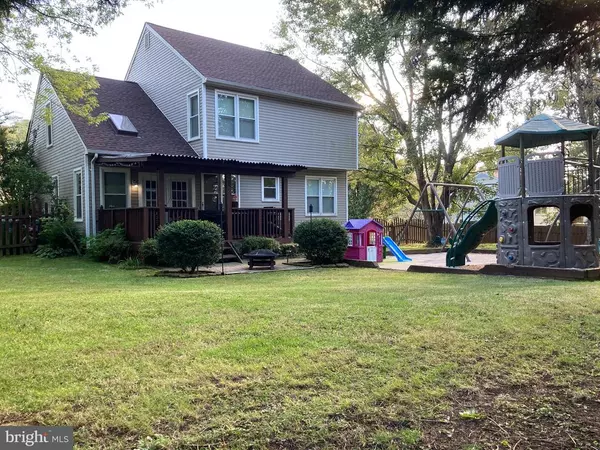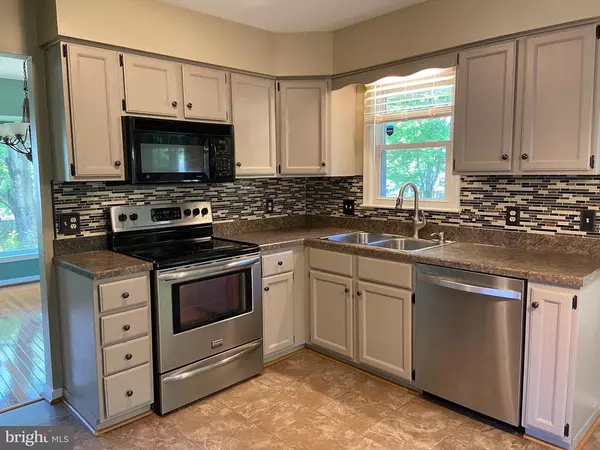$400,000
$375,000
6.7%For more information regarding the value of a property, please contact us for a free consultation.
134 STEVENS DR Stafford, VA 22556
4 Beds
3 Baths
2,100 SqFt
Key Details
Sold Price $400,000
Property Type Single Family Home
Sub Type Detached
Listing Status Sold
Purchase Type For Sale
Square Footage 2,100 sqft
Price per Sqft $190
Subdivision Vista Woods
MLS Listing ID VAST232160
Sold Date 06/02/21
Style Colonial
Bedrooms 4
Full Baths 2
Half Baths 1
HOA Y/N N
Abv Grd Liv Area 2,100
Originating Board BRIGHT
Year Built 1988
Annual Tax Amount $2,501
Tax Year 2020
Lot Size 0.383 Acres
Acres 0.38
Property Description
Beautifully maintained home located in North Stafford. The large fenced backyard with a playground provides the perfect space to enjoy being outside. The covered back deck is another great feature of this home. Tall Leyland Cypress trees line the back fence providing privacy, while maple trees provide shade on each side. Two sheds for outdoor storage. Modern kitchen w/ pantry and stainless appliances including new refrigerator with ice dispenser and smooth cooktop convection oven. Upgraded hardwood in the living and dining room and tile kitchen. Bonus room w/ bay window and 2 large closets w/ shelves floor to ceiling. Family room sits beneath vaulted ceilings and skylight. MBR w/walk in closet and vaulted ceilings and pulldown stairs leading to 12x14 floored attic space. This home is in the Garrisonville/AG Wright/Mountain View School district. Detailed list of upgrades provided by seller upon request.
Location
State VA
County Stafford
Zoning R1
Rooms
Other Rooms Living Room, Dining Room, Primary Bedroom, Bedroom 2, Bedroom 3, Bedroom 4, Kitchen, Family Room, Laundry, Bonus Room
Interior
Interior Features Air Filter System, Carpet, Ceiling Fan(s), Family Room Off Kitchen, Kitchen - Eat-In, Pantry, Skylight(s), Wood Floors
Hot Water Electric
Heating Heat Pump(s)
Cooling Central A/C
Flooring Carpet, Ceramic Tile, Hardwood
Equipment Dishwasher, Disposal, Microwave, Oven/Range - Electric, Refrigerator, Stainless Steel Appliances
Furnishings No
Window Features Vinyl Clad
Appliance Dishwasher, Disposal, Microwave, Oven/Range - Electric, Refrigerator, Stainless Steel Appliances
Heat Source Electric
Laundry Main Floor
Exterior
Exterior Feature Deck(s), Roof
Fence Wood
Water Access N
Roof Type Architectural Shingle
Accessibility None
Porch Deck(s), Roof
Garage N
Building
Story 2
Foundation Crawl Space
Sewer Public Sewer
Water Public
Architectural Style Colonial
Level or Stories 2
Additional Building Above Grade, Below Grade
New Construction N
Schools
Elementary Schools Garrisonville
Middle Schools Ag Wright
High Schools Mountain View
School District Stafford County Public Schools
Others
Senior Community No
Tax ID 19-D2-5- -266
Ownership Fee Simple
SqFt Source Assessor
Special Listing Condition Standard
Read Less
Want to know what your home might be worth? Contact us for a FREE valuation!

Our team is ready to help you sell your home for the highest possible price ASAP

Bought with Crystal Harmon • CENTURY 21 New Millennium





