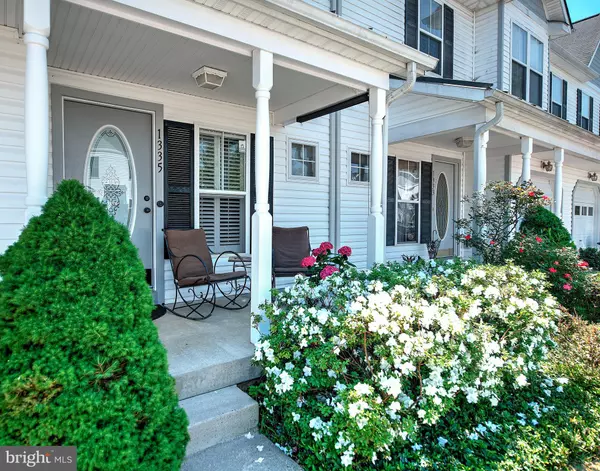$350,000
$349,000
0.3%For more information regarding the value of a property, please contact us for a free consultation.
1335 ARTISTS LN Bel Air, MD 21015
3 Beds
3 Baths
1,957 SqFt
Key Details
Sold Price $350,000
Property Type Townhouse
Sub Type Interior Row/Townhouse
Listing Status Sold
Purchase Type For Sale
Square Footage 1,957 sqft
Price per Sqft $178
Subdivision Victorian Square
MLS Listing ID MDHR260920
Sold Date 07/19/21
Style Traditional
Bedrooms 3
Full Baths 2
Half Baths 1
HOA Fees $40/qua
HOA Y/N Y
Abv Grd Liv Area 1,957
Originating Board BRIGHT
Year Built 2004
Annual Tax Amount $2,768
Tax Year 2020
Lot Size 3,024 Sqft
Acres 0.07
Property Description
COMING SOON! A luxury garage townhome in the desirable Victorian Square Community of Greenbrier Hills is situated in a "sought-after" school district. Within steps away, you will find numerous shopping conveniences such as restaurants, groceries and many other amenities. This meticulously maintained home offers economical main level/basement gas heating/gas hot water and gas cooking!!! It features a 3 story bump out, 3 bedrooms, 2 1/2 baths (plus another full bath rough-in) and is move in ready. The open concept on the main level features gleaming engineered hardwood floors, crown molding, chair rails and 9 ft ceilings. High quality wood plantation shutters including several cafe-style with matching valances are carried throughout most of the house. A beautifully updated kitchen has a gas stove/oven, a white Grecian marble subway tile backsplash and fully tiled kitchen island backsplash, dedicated plumbed in filtered water faucet and new pedestal lighting. A bonus feature includes a custom breakfast bar top complete with 3 conveyed barstools and a custom-built broom closet separate from the large pantry. Most built-in lighting, including the under-cabinet lighting is dimmable. The kitchen flows seamlessly into the dining area, a seating area and a cozy family room with a fully shuttered slider leading to the beautiful deck. The family room features nearly a full wall of windows with view of the wooded area and includes gorgeous cafe plantation shutters with valances and roll up shades. The deck overlooks your fully fenced-in and gated back yard. The community maintained common area beyond the fenced yard includes a beautiful backdrop of wooded area with abundant wildlife affording unexpected peace, tranquility and exploration. The upper level of this home is sure to please with an oversized master en suite with electric fireplace, huge walk-in closet plus double door entrance to the builder-offered Super Bath featuring two separate vanities, a garden tub and separate shower - this ceramic bath is fit for a king especially with a view of the wooded backdrop through the huge picture window with cafe shutters and valance. Two more bedrooms, another ceramic bath, a conveniently located laundry room with storage and a nearly brand new washer/dryer combo completes this level. An engineered hardwood landing rounds out this perfect upper level living area. Although the basement is unfinished, the HVAC duct work and registers are in place and functional. Additionally, the basement rough in for a third full bath is present including the third bath ventilation fan duct. A "new in box" bathroom fan is provided for this future potential. The basement level also includes two double-hung windows and a slider providing much light and view of back yard gardens/wooded area to enhance your potential plans to finish for added living space. The basement includes a great abundance of storage with huge storage shelves and work benches. The walk out leads to landscaped under-deck patio stone area, flowering tree and 60 feet of vegetable garden raised beds perfect for the avid gardener. A great feature not available for most townhomes is the level rear common area that the owner uses to bring his car/truck/RV directly to the rear gate for loading/unloading into the basement. Updates include brand new smoke detectors, a new Carrier heat pump/fan coil plus electric emergency heat pack for the second floor installed in 2017, and new Carrier AC and evaporator coil for main level & basement installed in 2020. Owner may be able to have warranty transferred by contacting Carrier. Single car garage comes with an insulated garage door, installed shelving, a built-in work bench with shelves and cabinet along one wall and still allows ample space for parking if desired. This home is move-in ready and won't last long! Make your appointment today!
Location
State MD
County Harford
Zoning R3COS
Rooms
Other Rooms Primary Bedroom, Bedroom 2, Bedroom 3, Basement, Sun/Florida Room, Great Room
Basement Daylight, Partial, Outside Entrance, Unfinished, Walkout Level
Interior
Interior Features Carpet, Ceiling Fan(s), Combination Kitchen/Dining, Floor Plan - Open, Walk-in Closet(s), Wood Floors
Hot Water Natural Gas
Heating Heat Pump(s)
Cooling Central A/C
Flooring Ceramic Tile, Hardwood, Partially Carpeted, Laminated
Equipment Built-In Microwave, Built-In Range, Dishwasher, Disposal, Dryer, Oven/Range - Gas, Refrigerator, Washer
Furnishings No
Fireplace N
Window Features Screens
Appliance Built-In Microwave, Built-In Range, Dishwasher, Disposal, Dryer, Oven/Range - Gas, Refrigerator, Washer
Heat Source Natural Gas
Laundry Upper Floor
Exterior
Exterior Feature Deck(s)
Garage Garage - Front Entry
Garage Spaces 3.0
Fence Vinyl
Waterfront N
Water Access N
View Trees/Woods
Accessibility None
Porch Deck(s)
Parking Type Attached Garage, Driveway
Attached Garage 1
Total Parking Spaces 3
Garage Y
Building
Story 3
Sewer Public Sewer
Water Public
Architectural Style Traditional
Level or Stories 3
Additional Building Above Grade, Below Grade
New Construction N
Schools
School District Harford County Public Schools
Others
HOA Fee Include Common Area Maintenance,Trash
Senior Community No
Tax ID 1303357600
Ownership Fee Simple
SqFt Source Assessor
Security Features Smoke Detector
Horse Property N
Special Listing Condition Standard
Read Less
Want to know what your home might be worth? Contact us for a FREE valuation!

Our team is ready to help you sell your home for the highest possible price ASAP

Bought with Kimberly McBride • Apex Realty






