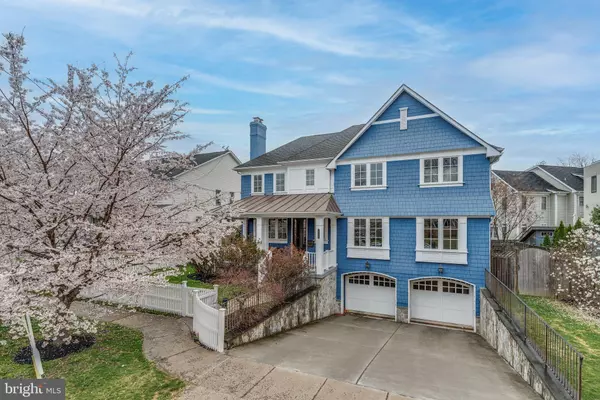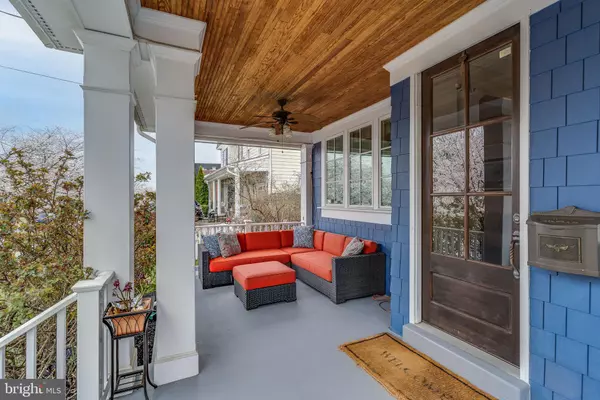$1,735,000
$1,735,000
For more information regarding the value of a property, please contact us for a free consultation.
8808 LOWELL ST Bethesda, MD 20817
6 Beds
6 Baths
4,474 SqFt
Key Details
Sold Price $1,735,000
Property Type Single Family Home
Sub Type Detached
Listing Status Sold
Purchase Type For Sale
Square Footage 4,474 sqft
Price per Sqft $387
Subdivision Hillmead
MLS Listing ID MDMC2042896
Sold Date 05/03/22
Style Craftsman
Bedrooms 6
Full Baths 4
Half Baths 2
HOA Y/N N
Abv Grd Liv Area 3,594
Originating Board BRIGHT
Year Built 1955
Annual Tax Amount $16,999
Tax Year 2021
Lot Size 7,024 Sqft
Acres 0.16
Property Description
Fall in love with this 2011 custom-built craftsman style home in the Hillmead neighborhood of Bethesda. It starts with a storybook white-picket fence, gorgeous landscaping with Cherry Blossoms, rose bushes, mature Crepe Myrtle, and so much more, and continues with an inviting front porch, and a gardeners' backyard featuring pavers patio with a beautiful pergola. The main level of the home features tall ceilings and beautiful hardwood floors throughout, a living room (which can be used as a formal dining room) with a gas fireplace, an open chef's kitchen with an island, overlooking a large casual dining area and an adjacent family room with a second gas fireplace. A private wing of the main level offers two very spacious bedrooms with a connecting bathroom, powder room and large closets. The upper floor features a premier suite with tray ceiling, two large walk-in closets with built-ins and a luxurious premier bathroom. Two additional bedrooms with connecting bathroom, an en-suite bedroom and a laundry room with additional storage and a sink. Expanded lower level makes a great rec-room with a second laundry room, half-bath, mudroom and a huge 2 car garage. Within minutes, walk to the Hillmead Neighborhood Park. Located within the Bradley Hills elementary school and Whitman high school districts.
Location
State MD
County Montgomery
Zoning R60
Rooms
Basement Fully Finished, Sump Pump
Main Level Bedrooms 2
Interior
Interior Features Crown Moldings, Family Room Off Kitchen, Kitchen - Gourmet, Kitchen - Island, Recessed Lighting
Hot Water Natural Gas
Heating Forced Air
Cooling Central A/C
Flooring Hardwood
Fireplaces Number 2
Fireplaces Type Mantel(s), Gas/Propane
Equipment Cooktop, Dishwasher, Disposal, Dryer - Front Loading, Exhaust Fan, Extra Refrigerator/Freezer, Microwave, Oven - Double, Refrigerator, Water Heater
Fireplace Y
Window Features Double Pane,Insulated
Appliance Cooktop, Dishwasher, Disposal, Dryer - Front Loading, Exhaust Fan, Extra Refrigerator/Freezer, Microwave, Oven - Double, Refrigerator, Water Heater
Heat Source Natural Gas
Laundry Basement, Upper Floor
Exterior
Exterior Feature Patio(s), Porch(es)
Garage Garage Door Opener, Garage - Front Entry, Additional Storage Area
Garage Spaces 2.0
Fence Fully, Wood
Waterfront N
Water Access N
Roof Type Asphalt
Accessibility Other
Porch Patio(s), Porch(es)
Parking Type Attached Garage
Attached Garage 2
Total Parking Spaces 2
Garage Y
Building
Story 3
Foundation Other
Sewer Public Sewer
Water Public
Architectural Style Craftsman
Level or Stories 3
Additional Building Above Grade, Below Grade
Structure Type 9'+ Ceilings,Tray Ceilings
New Construction N
Schools
Elementary Schools Bradley Hills
Middle Schools Thomas W. Pyle
High Schools Walt Whitman
School District Montgomery County Public Schools
Others
Senior Community No
Tax ID 160700594132
Ownership Fee Simple
SqFt Source Assessor
Special Listing Condition Standard
Read Less
Want to know what your home might be worth? Contact us for a FREE valuation!

Our team is ready to help you sell your home for the highest possible price ASAP

Bought with Mary Noone • Compass






