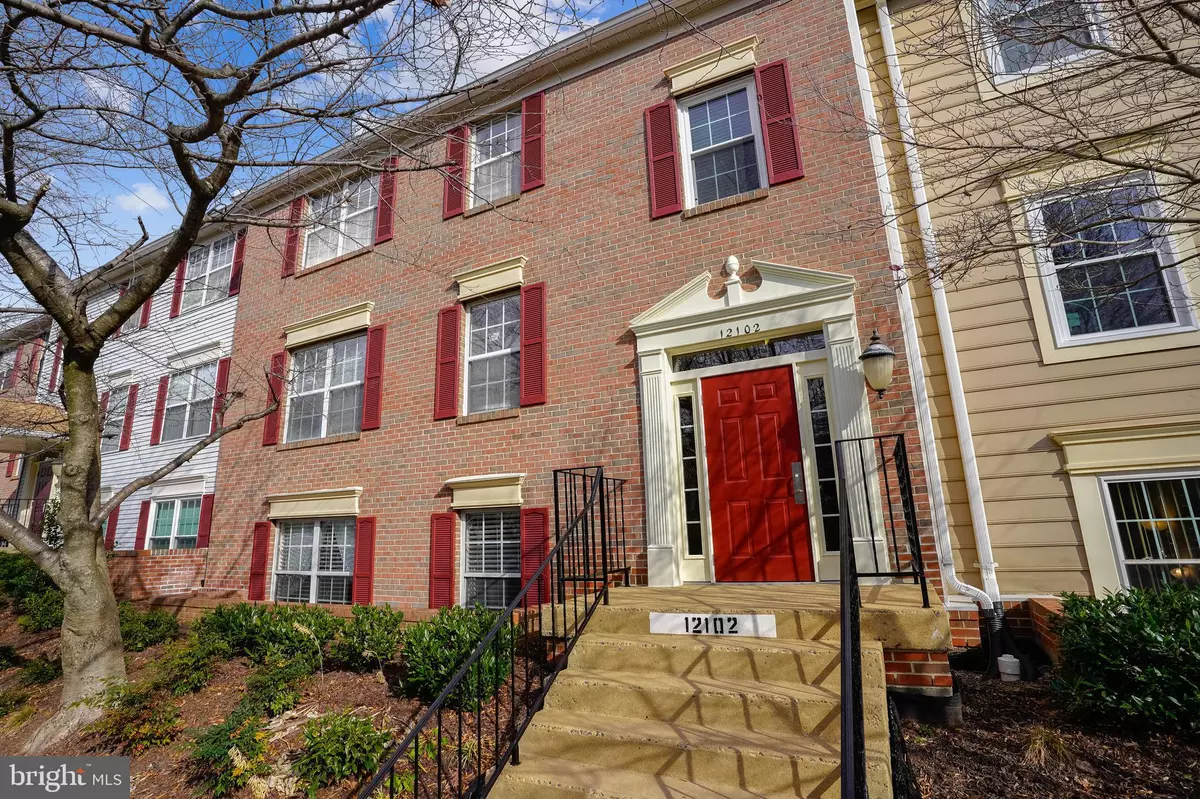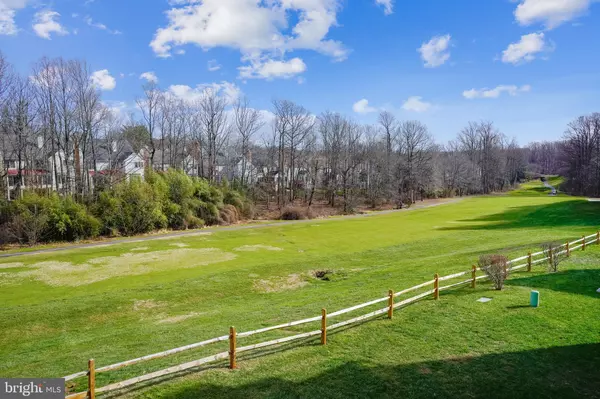$340,000
$340,000
For more information regarding the value of a property, please contact us for a free consultation.
12102 GREEN LEAF CT #202 Fairfax, VA 22033
3 Beds
2 Baths
1,064 SqFt
Key Details
Sold Price $340,000
Property Type Condo
Sub Type Condo/Co-op
Listing Status Sold
Purchase Type For Sale
Square Footage 1,064 sqft
Price per Sqft $319
Subdivision Penderbrook
MLS Listing ID VAFX1173626
Sold Date 02/11/21
Style Unit/Flat
Bedrooms 3
Full Baths 2
Condo Fees $306/mo
HOA Fees $32
HOA Y/N Y
Abv Grd Liv Area 1,064
Originating Board BRIGHT
Year Built 1988
Annual Tax Amount $3,348
Tax Year 2020
Property Description
BUYER'S COLD FEET PRESENT YOUR OPPORTUNITY! TOTALLY RENOVATED!!! Move right in to this stylish 3 bedroom 2 bath condo with a breathtaking view of the golf course... 1064 square feet of up-to-the-minute style! This rarely available golf course unit will go quickly. Wood-like laminate floor throughout the kitchen, dining room, living room, sunroom and hallway. Stylish built-in bookshelves in living room. You will love your white kitchen with glass-front cabinetry and updated appliances , open to a separate dining room for entertaining. Sit in your sunroom/office for work-from-home, enjoying a wide open view of the golf course. New (2020) carpet in all three bedrooms. New windows 2017. HVAC 2017. Hot water heater 2017. Thermostat 2017. Extra large Washer 2018. Garbage disposal, refrigerator, carpet and paint 2020. Master Bath updated 2020. .... No detail has been overlooked and no expense has been spared.... Penderbrook amenities are unmatched. An Arnold Palmer Golf Course wends its way throughout. Multiple swimming pools , a state of the art fitness center, a community center with party/meeting room, tot lots, tennis courts, basketball and volleyball courts. Ample sidewalks invite you to walk the dog, or enjoy the community, including views of the lake. 5 minutes to Wegmans and Whole Foods. 5 minutes to Fairfax County Parkway and Reston Town Center and Fairfax Corner. Commuter Bus at corner.
Location
State VA
County Fairfax
Zoning 308
Rooms
Other Rooms Living Room, Dining Room, Primary Bedroom, Bedroom 2, Bedroom 3, Kitchen, Foyer, Sun/Florida Room, Bathroom 2, Primary Bathroom
Main Level Bedrooms 3
Interior
Interior Features Built-Ins, Carpet, Entry Level Bedroom, Floor Plan - Open, Stall Shower, Walk-in Closet(s)
Hot Water Electric
Heating Heat Pump(s)
Cooling Heat Pump(s)
Fireplaces Number 1
Fireplaces Type Wood
Equipment Built-In Microwave, Dishwasher, Disposal, Dryer, Stove, Washer
Fireplace Y
Window Features Vinyl Clad,Replacement,Double Pane
Appliance Built-In Microwave, Dishwasher, Disposal, Dryer, Stove, Washer
Heat Source Electric
Laundry Washer In Unit, Dryer In Unit
Exterior
Garage Spaces 2.0
Parking On Site 2
Amenities Available Basketball Courts, Club House, Common Grounds, Fitness Center, Meeting Room, Party Room, Pool - Outdoor, Tennis Courts, Tot Lots/Playground
Water Access N
View Golf Course, Garden/Lawn
Accessibility None
Total Parking Spaces 2
Garage N
Building
Lot Description Backs - Open Common Area
Story 1
Unit Features Garden 1 - 4 Floors
Sewer Public Sewer
Water Public
Architectural Style Unit/Flat
Level or Stories 1
Additional Building Above Grade, Below Grade
New Construction N
Schools
Elementary Schools Waples Mill
Middle Schools Franklin
High Schools Oakton
School District Fairfax County Public Schools
Others
HOA Fee Include Common Area Maintenance,Insurance,Management,Reserve Funds,Road Maintenance,Snow Removal,Pool(s),Water,Trash
Senior Community No
Tax ID 0463 15 0095
Ownership Condominium
Acceptable Financing Cash, Conventional, FHA, VA
Listing Terms Cash, Conventional, FHA, VA
Financing Cash,Conventional,FHA,VA
Special Listing Condition Standard
Read Less
Want to know what your home might be worth? Contact us for a FREE valuation!

Our team is ready to help you sell your home for the highest possible price ASAP

Bought with Sandra Crews • RE/MAX Premier





