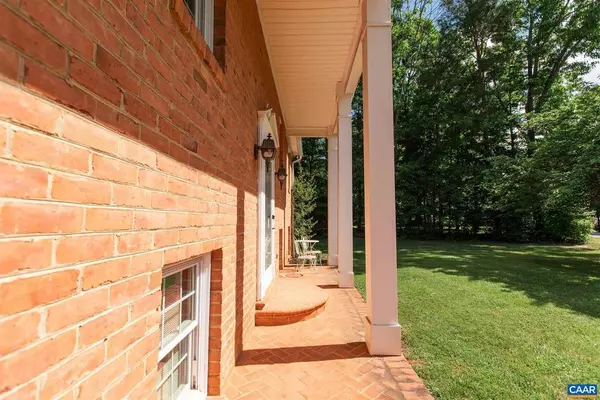$269,900
$279,900
3.6%For more information regarding the value of a property, please contact us for a free consultation.
112 HICKORY WAY WAY Madison Heights, VA 24572
3 Beds
3 Baths
2,025 SqFt
Key Details
Sold Price $269,900
Property Type Single Family Home
Sub Type Detached
Listing Status Sold
Purchase Type For Sale
Square Footage 2,025 sqft
Price per Sqft $133
Subdivision None Available
MLS Listing ID 618441
Sold Date 08/24/21
Style Colonial,Split Foyer
Bedrooms 3
Full Baths 2
Half Baths 1
HOA Y/N N
Abv Grd Liv Area 2,025
Originating Board CAAR
Year Built 1980
Annual Tax Amount $1,028
Tax Year 2021
Lot Size 0.560 Acres
Acres 0.56
Property Description
First time this home has ever been for sale! The owners had this spacious home built and have called it home for 40 years! This stately all brick colonial is ready for new owners! Pull around to the rear of the home on the paved and concrete driveway. The walk-out lower level has a beautiful family/game room with built-in bookcases, wet bar and wine cooler. There's a laundry room and half bath on this level as well. Need a workshop and garage? It's on the lower level. Enjoy the peace and quiet of this lovely cul-de-sac community from the covered, brick porch (sun shades are included)! Upstairs is a spacious kitchen-Plenty of cabinets & countertop area! Spacious living room with a masonry fireplace (currently uses gas logs). The hall bath has a clawfoot, free standing tub. Be sure to look for the laundry shoot in the linen closet! The master bedroom has an ensuite bath as well. This lovely home is convenient to shopping, dining and the by-pass.,Fireplace in Living Room
Location
State VA
County Amherst
Zoning R-1
Rooms
Other Rooms Living Room, Dining Room, Primary Bedroom, Kitchen, Foyer, Laundry, Recreation Room, Additional Bedroom
Basement Heated, Interior Access, Outside Entrance, Partially Finished, Walkout Level
Interior
Interior Features Wet/Dry Bar
Heating Heat Pump(s)
Cooling Heat Pump(s)
Flooring Carpet, Ceramic Tile, Hardwood, Vinyl
Fireplaces Number 1
Fireplaces Type Gas/Propane, Wood
Equipment Washer/Dryer Hookups Only, Dishwasher, Oven/Range - Electric, Microwave, Refrigerator
Fireplace Y
Appliance Washer/Dryer Hookups Only, Dishwasher, Oven/Range - Electric, Microwave, Refrigerator
Exterior
Exterior Feature Deck(s), Porch(es)
Garage Other, Garage - Rear Entry, Basement Garage
Roof Type Composite
Accessibility None
Porch Deck(s), Porch(es)
Road Frontage Public
Garage Y
Building
Lot Description Landscaping, Sloping, Secluded, Cul-de-sac
Story 2
Foundation Block
Sewer Septic Exists
Water Public
Architectural Style Colonial, Split Foyer
Level or Stories 2
Additional Building Above Grade, Below Grade
New Construction N
Schools
Elementary Schools Amelon
Middle Schools Monelison
High Schools Amherst
School District Amherst County Public Schools
Others
Ownership Other
Special Listing Condition Standard
Read Less
Want to know what your home might be worth? Contact us for a FREE valuation!

Our team is ready to help you sell your home for the highest possible price ASAP

Bought with Default Agent • Default Office






