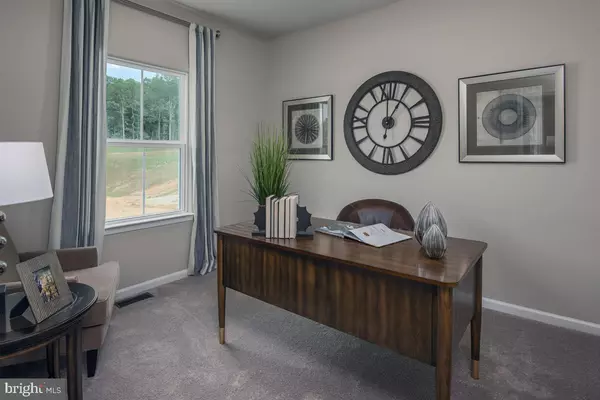$339,035
$339,035
For more information regarding the value of a property, please contact us for a free consultation.
19 LADY HARRINGTON DR York, PA 17402
3 Beds
2 Baths
1,410 SqFt
Key Details
Sold Price $339,035
Property Type Single Family Home
Sub Type Detached
Listing Status Sold
Purchase Type For Sale
Square Footage 1,410 sqft
Price per Sqft $240
Subdivision Springettsbury Twp
MLS Listing ID PAYK150836
Sold Date 04/28/21
Style Craftsman
Bedrooms 3
Full Baths 2
HOA Fees $8/mo
HOA Y/N Y
Abv Grd Liv Area 1,410
Originating Board BRIGHT
Year Built 2021
Tax Year 2021
Lot Size 7,630 Sqft
Acres 0.18
Property Description
Taking precautionary measures to ensure the safety of our valued customers and employees, our model homes are open, but we are meeting By Appointment Only. We are also doing phone and virtual appointments. SPRINGETTS RETREAT has it all - a convenient location with easy access to Rt 30 & I-83 - grocery stores, restaurants, shopping and more all less than 1 mile away - and it is in the desirable Central York School District. It offers carefully designed floor plans with your family in mind and spacious homesites with scenic views! The ALBERTI RANCH floor plan can have up to 4BR/3BA, Gourmet Kitchen, Dining Area, Family Rm, Foyer, Family Entry (mud rm), Lux Owner's Suite w/private bath & walk-in closet, 2 additional Bedrooms, hall Bath Laundry Rm, a full unfinished Basement, and 2-car Garage! Who says you can't have it all - certainly you can - a beautiful home with plenty of storage and style, first floor living with every amenity in easy reach! A large foyer welcomes you in. The living space is open-concept so you can make it fit how you live - a large kitchen, dinette, and family room all flow together effortlessly. The owner's bedroom is nearby but made private by a recessed opening. The owner's bath features a double bowl vanity and oversized shower. The closet is huge and a separate linen means no worries about where to put everything! Two more bedrooms reside in a separate wing - or choose the flex room with or without French doors and have a study, hobby room - whatever you need! Don't forget to add the optional covered porch or screened porch to bring the outside in. Option for a finished lower level can feature a full bath, wet bar and another bedroom. No matter what options you choose, the Alberti is sure to fit your life! Customize with your options. Ask about $$$$ for Closing Cost Assist using NVRM. Other Homesites and Floorplans are available. Photos are representative only.
Location
State PA
County York
Area Springettsbury Twp (15246)
Zoning RESIDENTIAL
Rooms
Other Rooms Dining Room, Primary Bedroom, Bedroom 2, Bedroom 3, Kitchen, Family Room, Basement, Foyer, Laundry, Mud Room, Bathroom 1, Primary Bathroom
Basement Full, Unfinished, Rough Bath Plumb
Main Level Bedrooms 3
Interior
Hot Water Tankless
Heating Forced Air
Cooling Central A/C
Heat Source Natural Gas
Exterior
Parking Features Garage - Front Entry, Garage Door Opener
Garage Spaces 2.0
Water Access N
Accessibility None
Attached Garage 2
Total Parking Spaces 2
Garage Y
Building
Story 2
Sewer Public Sewer
Water Public
Architectural Style Craftsman
Level or Stories 2
Additional Building Above Grade
New Construction Y
Schools
School District Central York
Others
Senior Community No
Tax ID NO TAX RECORD
Ownership Fee Simple
SqFt Source Estimated
Special Listing Condition Standard
Read Less
Want to know what your home might be worth? Contact us for a FREE valuation!

Our team is ready to help you sell your home for the highest possible price ASAP

Bought with Non Member • Metropolitan Regional Information Systems, Inc.





