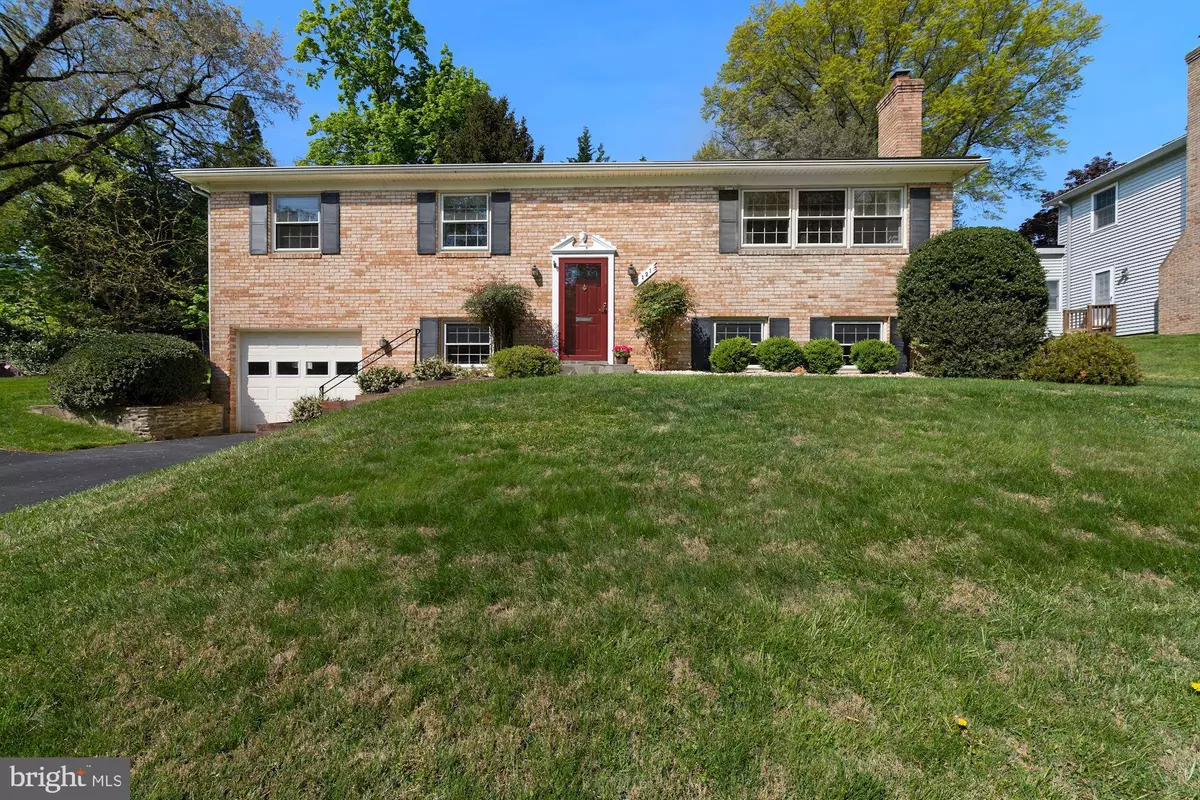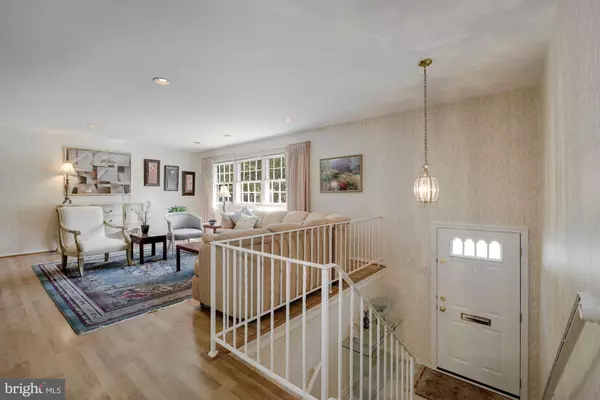$695,000
$650,000
6.9%For more information regarding the value of a property, please contact us for a free consultation.
121 EVANS ST Rockville, MD 20850
4 Beds
3 Baths
2,040 SqFt
Key Details
Sold Price $695,000
Property Type Single Family Home
Sub Type Detached
Listing Status Sold
Purchase Type For Sale
Square Footage 2,040 sqft
Price per Sqft $340
Subdivision Pt Rockville Twn Res 1
MLS Listing ID MDMC753836
Sold Date 07/16/21
Style Split Foyer
Bedrooms 4
Full Baths 3
HOA Y/N N
Abv Grd Liv Area 1,440
Originating Board BRIGHT
Year Built 1969
Annual Tax Amount $7,284
Tax Year 2021
Lot Size 9,541 Sqft
Acres 0.22
Property Description
Fantastic Find in the West End" - Beautiful neighborhood with an easy walk to Rockville Town Center and Metro. Excellent neighborhood schools! Monument Park 1 block away! - 4BR, 3BA, Garage, Fenced Back Yard. - Excellently maintained, inside and out. - Large Living Room, Full Dining Room. - Large Screen Patio off kitchen and dining room, with multiple electrical outlets. Deck adjacent. You can enjoy the quiet of nature in comfort. - All new: -A/C-Heating System, and Upgraded Kitchen (Granite counters, instant hot water faucet, tile back-splash, ceiling fan, window treatments). - High-quality Storm windows and Storm doors throughout. Together with quality insulation, makes for manageable utility bills year-round. Also, ceiling fans in each upstairs bedroom. - Home is blessed with plentiful natural light throughout the day. - Downstairs family room is perfect for entertaining, everyone will stay cozy around the working fireplace with glass doors and electric grate heater to provide warmth. - Large Laundry room with W/D.- Other appliances and improvements: Built-in Microwave 2018 Fridge/Freezer 2018 Major Electric Upgrade 2015 Oven/Range 2010 Dishwasher 2012 Roof 2013 Porch/Deck 2006
Location
State MD
County Montgomery
Zoning R90
Rooms
Other Rooms Living Room, Dining Room, Kitchen, Family Room, Sun/Florida Room, Laundry
Basement Full, Fully Finished, Garage Access, Improved, Walkout Level, Windows
Main Level Bedrooms 3
Interior
Interior Features Recessed Lighting, Wood Floors
Hot Water Natural Gas, Instant Hot Water
Heating Forced Air
Cooling Central A/C, Ceiling Fan(s)
Flooring Carpet, Ceramic Tile, Vinyl, Hardwood
Fireplaces Number 1
Fireplaces Type Brick, Fireplace - Glass Doors, Heatilator
Equipment Stove, Refrigerator, Washer, Dryer, Humidifier, Built-In Microwave
Fireplace Y
Window Features Storm
Appliance Stove, Refrigerator, Washer, Dryer, Humidifier, Built-In Microwave
Heat Source Natural Gas
Exterior
Exterior Feature Deck(s), Patio(s)
Garage Garage - Front Entry, Garage Door Opener
Garage Spaces 3.0
Waterfront N
Water Access N
Accessibility None
Porch Deck(s), Patio(s)
Parking Type Attached Garage, Driveway
Attached Garage 1
Total Parking Spaces 3
Garage Y
Building
Story 2
Sewer Public Sewer
Water Public
Architectural Style Split Foyer
Level or Stories 2
Additional Building Above Grade, Below Grade
New Construction N
Schools
Elementary Schools Bayard Rustin
Middle Schools Julius West
High Schools Richard Montgomery
School District Montgomery County Public Schools
Others
Senior Community No
Tax ID 160400147414
Ownership Fee Simple
SqFt Source Assessor
Special Listing Condition Standard
Read Less
Want to know what your home might be worth? Contact us for a FREE valuation!

Our team is ready to help you sell your home for the highest possible price ASAP

Bought with Michael P Rose • Rory S. Coakley Realty, Inc.






