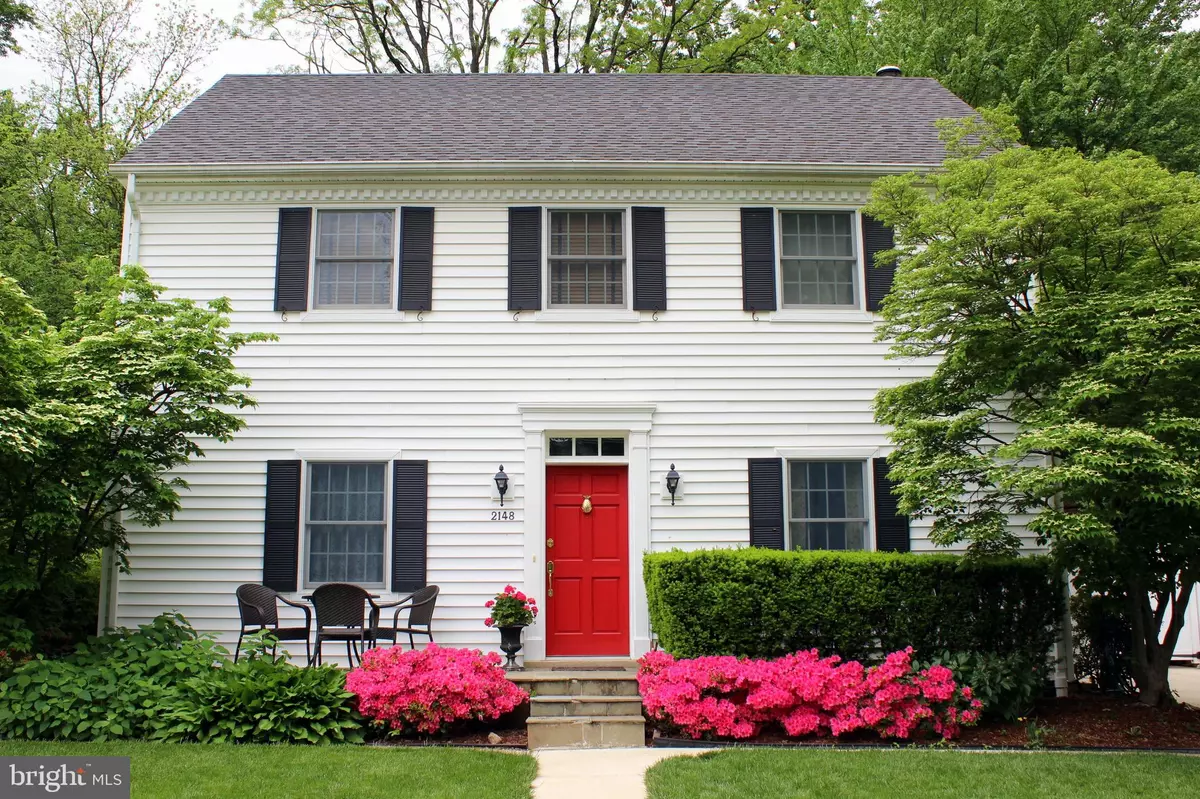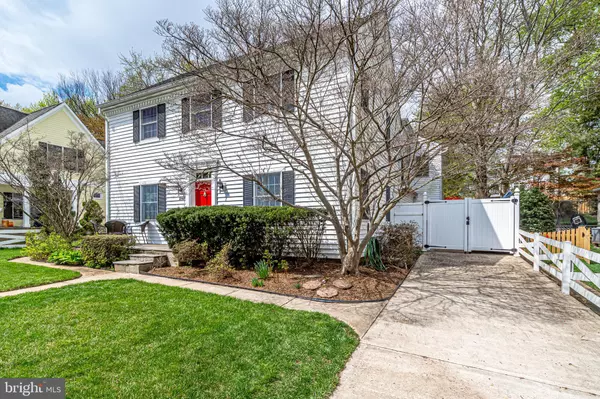$1,280,000
$1,275,000
0.4%For more information regarding the value of a property, please contact us for a free consultation.
2148 LILY POND DR Falls Church, VA 22043
6 Beds
3 Baths
3,947 SqFt
Key Details
Sold Price $1,280,000
Property Type Single Family Home
Sub Type Detached
Listing Status Sold
Purchase Type For Sale
Square Footage 3,947 sqft
Price per Sqft $324
Subdivision Churchill
MLS Listing ID VAFX1188954
Sold Date 06/14/21
Style Colonial
Bedrooms 6
Full Baths 3
HOA Y/N N
Abv Grd Liv Area 3,947
Originating Board BRIGHT
Year Built 1950
Annual Tax Amount $11,887
Tax Year 2021
Lot Size 0.274 Acres
Acres 0.27
Property Description
Don't miss this spacious and well appointed 6 Bedroom 3 Bath Colonial home, in the sought after Churchill neighborhood! This home is located on a peaceful cul-de-sac off of the renowned Overbrook Street. The backyard retreat overlooks the pool and is the perfect place for relaxation and privacy. The rustic kitchen features modern stainless appliances and an eat in breakfast area off of the Family Room. Extensive storage can be found in the walk-in closets, built-in cabinets and the full height attic, which runs the width of the house. You are just minutes away from shopping, restaurants and entertainment in Arlington, the City of Falls Church, Tysons Corner and DC. Easy access to all major commuter routes and the Metro.
Location
State VA
County Fairfax
Zoning 140
Rooms
Other Rooms Living Room, Dining Room, Primary Bedroom, Sitting Room, Bedroom 2, Bedroom 3, Bedroom 4, Bedroom 5, Kitchen, Family Room, Library, Breakfast Room, Laundry, Utility Room, Bedroom 6, Full Bath
Main Level Bedrooms 1
Interior
Interior Features Attic, Family Room Off Kitchen, Entry Level Bedroom, Formal/Separate Dining Room, Breakfast Area, Walk-in Closet(s), Built-Ins, Ceiling Fan(s), Wood Floors
Hot Water Electric, 60+ Gallon Tank
Heating Heat Pump(s), Zoned
Cooling Heat Pump(s), Zoned, Central A/C
Flooring Hardwood, Carpet, Ceramic Tile, Laminated
Fireplaces Number 3
Fireplaces Type Gas/Propane
Equipment Cooktop, Oven - Wall, Refrigerator, Dishwasher, Built-In Microwave, Washer, Dryer
Fireplace Y
Appliance Cooktop, Oven - Wall, Refrigerator, Dishwasher, Built-In Microwave, Washer, Dryer
Heat Source Electric
Laundry Main Floor
Exterior
Exterior Feature Balcony, Porch(es)
Garage Spaces 3.0
Fence Wood, Privacy
Pool In Ground
Waterfront N
Water Access N
Roof Type Asphalt
Accessibility None
Porch Balcony, Porch(es)
Total Parking Spaces 3
Garage N
Building
Story 2
Foundation Crawl Space
Sewer Public Sewer
Water Public
Architectural Style Colonial
Level or Stories 2
Additional Building Above Grade, Below Grade
Structure Type Dry Wall
New Construction N
Schools
Elementary Schools Haycock
Middle Schools Longfellow
High Schools Mclean
School District Fairfax County Public Schools
Others
Senior Community No
Tax ID 0402 06G 0020
Ownership Fee Simple
SqFt Source Assessor
Special Listing Condition Standard
Read Less
Want to know what your home might be worth? Contact us for a FREE valuation!

Our team is ready to help you sell your home for the highest possible price ASAP

Bought with Christina M O'Donnell • RE/MAX West End






