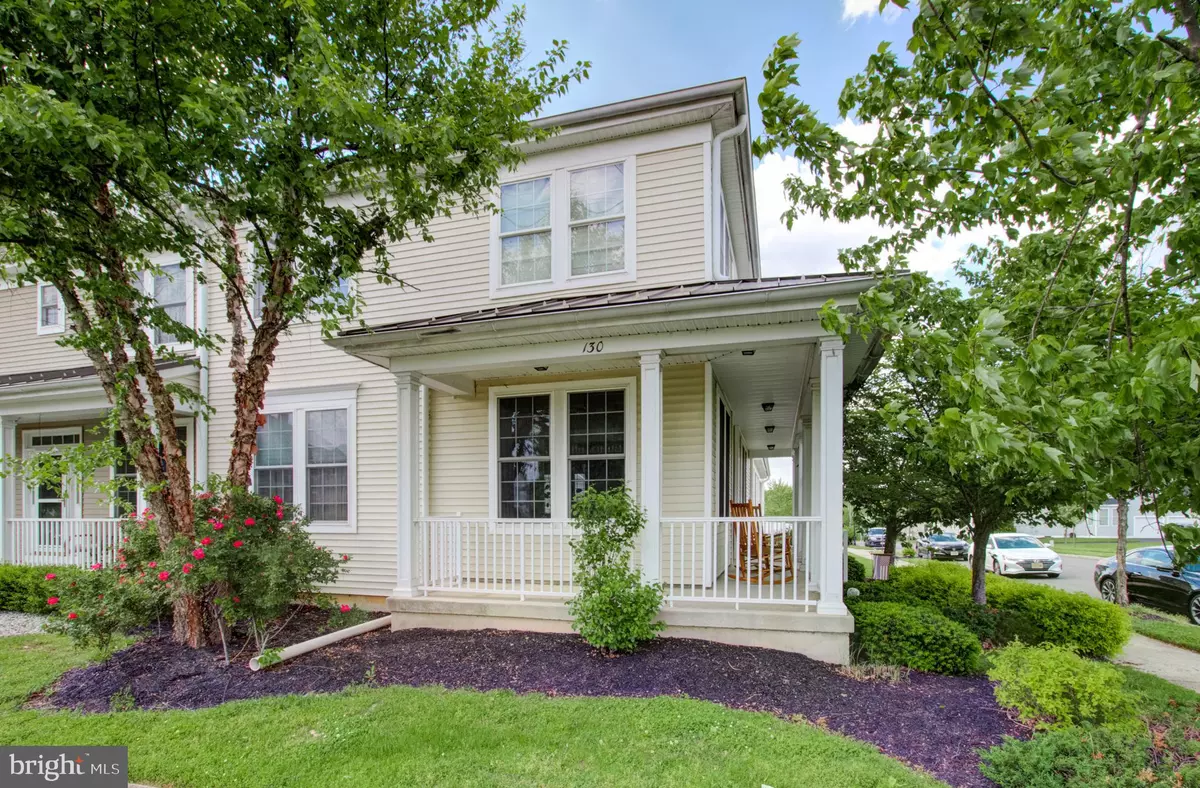$465,000
$450,000
3.3%For more information regarding the value of a property, please contact us for a free consultation.
130 BORDENTOWN CROSSWICKS RD Crosswicks, NJ 08515
4 Beds
3 Baths
2,452 SqFt
Key Details
Sold Price $465,000
Property Type Townhouse
Sub Type End of Row/Townhouse
Listing Status Sold
Purchase Type For Sale
Square Footage 2,452 sqft
Price per Sqft $189
Subdivision Cross Creek Chesterf
MLS Listing ID NJBL2025072
Sold Date 08/04/22
Style Colonial,Traditional
Bedrooms 4
Full Baths 2
Half Baths 1
HOA Y/N N
Abv Grd Liv Area 2,452
Originating Board BRIGHT
Year Built 2007
Annual Tax Amount $10,180
Tax Year 2021
Lot Size 5,358 Sqft
Acres 0.12
Lot Dimensions 0.00 x 0.00
Property Description
Ashton Model, corner lot with wrap around porch...great place to have an iced tea on lazy days! Desirable floorplan offers 4 large bedrooms, 2.5 baths, Eat in kitchen with granite counter top, stainless appliances, breakfast bar overlooking family room with gas fireplace. Formal living room and dining room, large office or guest room, full basement, garage. Park and playground across the street and in the back. Such a great location. Enjoy what Chesterfield has to offer. Don't miss out!
Location
State NJ
County Burlington
Area Chesterfield Twp (20307)
Zoning PVD1
Rooms
Other Rooms Living Room, Dining Room, Primary Bedroom, Bedroom 2, Bedroom 3, Bedroom 4, Kitchen, Family Room, Office, Attic
Basement Full, Unfinished
Main Level Bedrooms 4
Interior
Interior Features Carpet, Breakfast Area, Kitchen - Eat-In, Kitchen - Table Space, Soaking Tub, Tub Shower, Dining Area, Floor Plan - Traditional, Pantry, Upgraded Countertops, Walk-in Closet(s)
Hot Water Natural Gas
Heating Forced Air
Cooling Central A/C
Flooring Ceramic Tile, Carpet, Wood
Fireplaces Number 1
Fireplaces Type Gas/Propane
Equipment Dishwasher, Dryer, Refrigerator, Stove, Washer, Built-In Microwave
Fireplace Y
Appliance Dishwasher, Dryer, Refrigerator, Stove, Washer, Built-In Microwave
Heat Source Natural Gas
Laundry Upper Floor
Exterior
Parking Features Garage - Rear Entry
Garage Spaces 1.0
Water Access N
Roof Type Pitched,Shingle
Accessibility None
Attached Garage 1
Total Parking Spaces 1
Garage Y
Building
Lot Description Corner
Story 2
Foundation Concrete Perimeter
Sewer Public Sewer
Water Public
Architectural Style Colonial, Traditional
Level or Stories 2
Additional Building Above Grade, Below Grade
Structure Type 9'+ Ceilings,Cathedral Ceilings
New Construction N
Schools
School District Northern Burlington Count Schools
Others
Senior Community No
Tax ID 07-00107 01-00008
Ownership Fee Simple
SqFt Source Assessor
Special Listing Condition Standard
Read Less
Want to know what your home might be worth? Contact us for a FREE valuation!

Our team is ready to help you sell your home for the highest possible price ASAP

Bought with Manasi Kar • Keller Williams Premier





