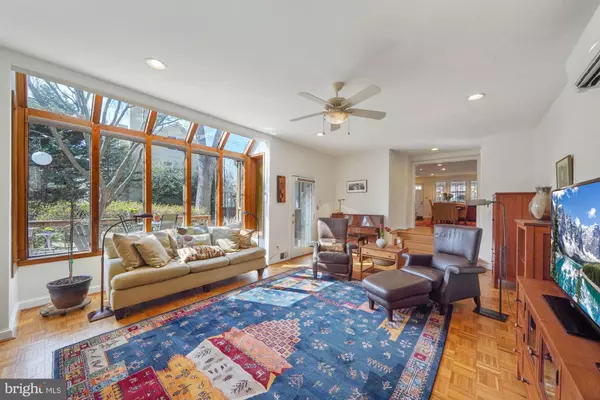$1,426,500
$1,195,000
19.4%For more information regarding the value of a property, please contact us for a free consultation.
5804 BEECH AVE Bethesda, MD 20817
4 Beds
4 Baths
2,227 SqFt
Key Details
Sold Price $1,426,500
Property Type Single Family Home
Sub Type Detached
Listing Status Sold
Purchase Type For Sale
Square Footage 2,227 sqft
Price per Sqft $640
Subdivision Wyngate
MLS Listing ID MDMC2040654
Sold Date 04/29/22
Style Cape Cod
Bedrooms 4
Full Baths 3
Half Baths 1
HOA Y/N N
Abv Grd Liv Area 1,827
Originating Board BRIGHT
Year Built 1951
Annual Tax Amount $8,557
Tax Year 2022
Lot Size 10,313 Sqft
Acres 0.24
Property Description
"Well, it depends on what you are looking for. What would you like?" I would like the house to be adorable from the street. Got that in spades. How about a large family room. Got it. I want four nicely sized bedrooms upstairs. Got that. I want an owners bedroom with an en-suite bathroom. Yep, got it. I don't want a new build, I want something with character and with the space I need. Got it. I want a screened in porch AND a deck. It's yours. I want a nice yard. Oh, boy, do we have that! As a matter of fact, you will fall in love with what is probably the BEST yard in Wyngate. This house sits on a lot and a half and its private. Is that it... is that all you want? Well, this wonderful home has more: An updated eat-in kitchen, updated bathrooms, hardwood floors, a flexible use dining room, a finished basement to send the kids down to and mess up as much as they want, upper floor laundry, lots of light, Elementary and Middle schools in the neighborhood, walk to the YMCA or Ayrlawn Park in five minutes. Main sewer line to the street was replaced recently. There is more but I think you just need to come and get a look at it. Call your agent, make your appointment, and prepare for a sudden onslaught of happiness.
Location
State MD
County Montgomery
Zoning R60
Direction Northwest
Rooms
Basement Connecting Stairway, Full, Fully Finished, Heated, Windows
Interior
Interior Features Built-Ins, Ceiling Fan(s), Floor Plan - Traditional, Formal/Separate Dining Room, Kitchen - Eat-In, Pantry, Recessed Lighting, Upgraded Countertops, Window Treatments, Wood Floors
Hot Water Natural Gas
Heating Forced Air, Central
Cooling Central A/C, Ductless/Mini-Split
Flooring Hardwood
Fireplaces Number 2
Fireplaces Type Wood
Equipment Built-In Microwave, Commercial Range, Dishwasher, Disposal, Washer, Dryer, Refrigerator, Extra Refrigerator/Freezer, Water Heater
Fireplace Y
Window Features Double Hung,Double Pane,Screens,Replacement,Skylights
Appliance Built-In Microwave, Commercial Range, Dishwasher, Disposal, Washer, Dryer, Refrigerator, Extra Refrigerator/Freezer, Water Heater
Heat Source Natural Gas
Laundry Upper Floor
Exterior
Garage Garage - Front Entry
Garage Spaces 3.0
Waterfront N
Water Access N
View Garden/Lawn
Roof Type Composite
Accessibility None
Parking Type Attached Garage, Driveway
Attached Garage 1
Total Parking Spaces 3
Garage Y
Building
Story 3
Foundation Brick/Mortar, Block
Sewer Public Sewer
Water Public
Architectural Style Cape Cod
Level or Stories 3
Additional Building Above Grade, Below Grade
New Construction N
Schools
Elementary Schools Wyngate
Middle Schools North Bethesda
High Schools Walter Johnson
School District Montgomery County Public Schools
Others
Pets Allowed Y
Senior Community No
Tax ID 160700680623
Ownership Fee Simple
SqFt Source Assessor
Acceptable Financing Cash, Conventional, FHA, VA
Listing Terms Cash, Conventional, FHA, VA
Financing Cash,Conventional,FHA,VA
Special Listing Condition Standard
Pets Description No Pet Restrictions
Read Less
Want to know what your home might be worth? Contact us for a FREE valuation!

Our team is ready to help you sell your home for the highest possible price ASAP

Bought with Barak Sky • Long & Foster Real Estate, Inc.






