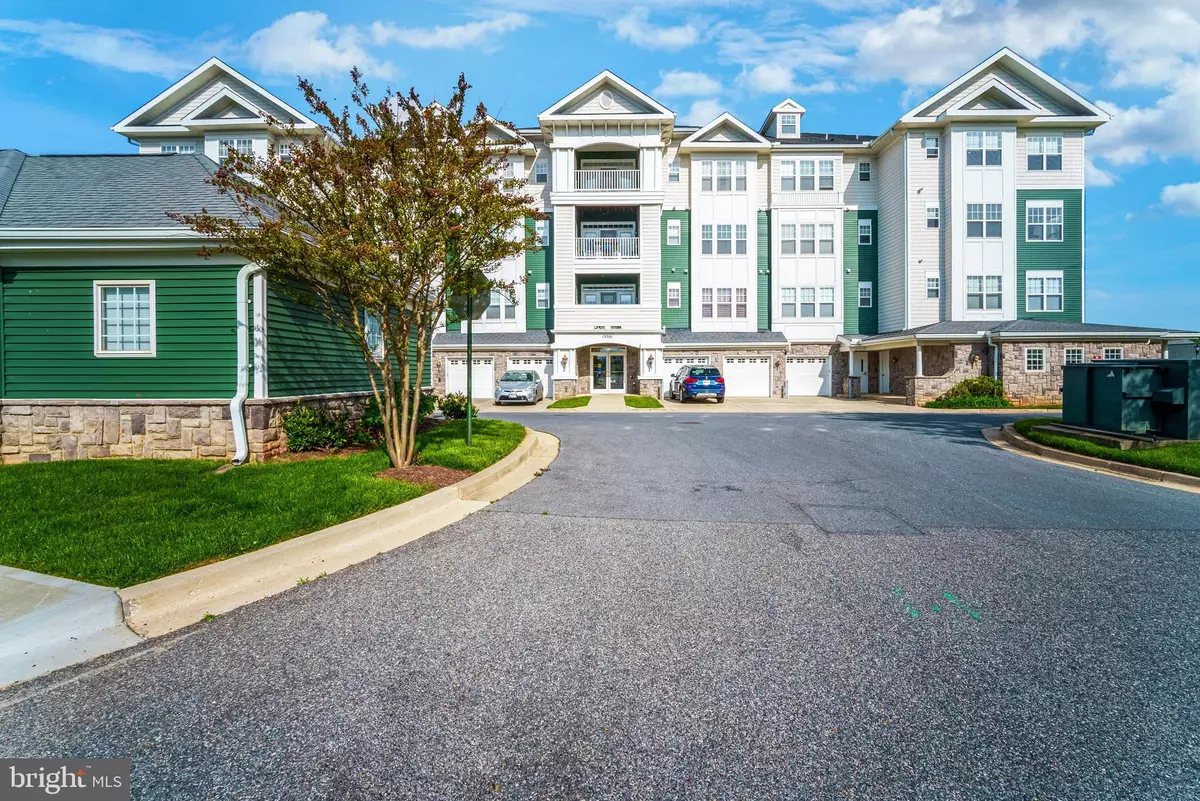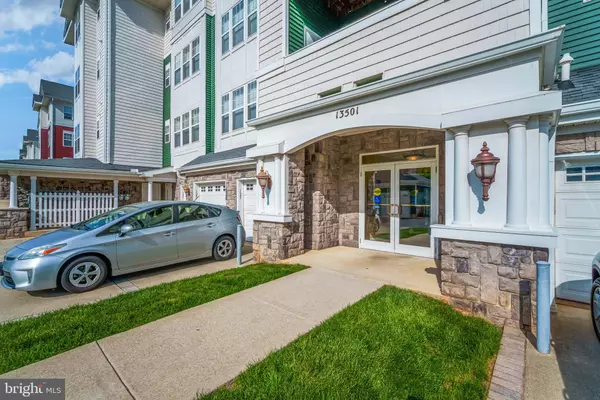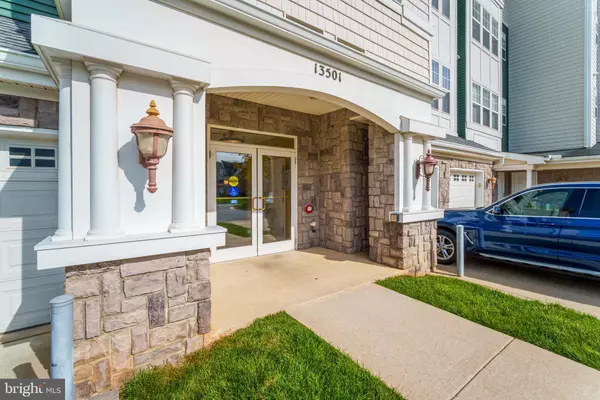$338,000
$326,000
3.7%For more information regarding the value of a property, please contact us for a free consultation.
13501 BELLE CHASSE BLVD #112 Laurel, MD 20707
2 Beds
2 Baths
1,553 SqFt
Key Details
Sold Price $338,000
Property Type Condo
Sub Type Condo/Co-op
Listing Status Sold
Purchase Type For Sale
Square Footage 1,553 sqft
Price per Sqft $217
Subdivision Victoria Falls
MLS Listing ID MDPG2041838
Sold Date 07/08/22
Style Unit/Flat
Bedrooms 2
Full Baths 2
Condo Fees $189/mo
HOA Fees $233/mo
HOA Y/N Y
Abv Grd Liv Area 1,553
Originating Board BRIGHT
Year Built 2006
Annual Tax Amount $5,446
Tax Year 2022
Property Description
WOW!! As soon as you drive up to the building, you will see the quality right away. Beautiful turnkey condo with garage that is just steps from the front door in the Exclusive Victoria Falls 55+ Community. Tons of natural light fill the living room through the french doors with transom window above. Enjoy the white picket fence that encloses your private patio and beautifully landscaped area that surrounds you. The kitchen has plenty of cabinets and room for a table and chairs. The laundry room is conveniently off the kitchen. There is a large Master bedroom with on suite and two closets. Master bath has dual sinks, soaking tub and a shower with a seat. Carpet 2021 and dining room floors upgraded to luxury vinyl that looks like hardwoods also in 2021. Ceiling fans,, custom drapes and blinds are in both bedrooms! Meet new friends at the pool or on the tennis court this summer! Close to shopping and restaurants. This is easy living with tons of amenities!!
Location
State MD
County Prince Georges
Zoning I3
Rooms
Other Rooms Living Room, Dining Room, Primary Bedroom, Bedroom 2, Kitchen, Foyer, Bathroom 2, Primary Bathroom
Main Level Bedrooms 2
Interior
Interior Features Ceiling Fan(s), Entry Level Bedroom, Floor Plan - Open, Kitchen - Eat-In, Kitchen - Table Space, Pantry, Primary Bath(s), Recessed Lighting, Stall Shower, Tub Shower, Walk-in Closet(s), Dining Area, Formal/Separate Dining Room, Soaking Tub, Carpet
Hot Water Natural Gas
Heating Heat Pump(s)
Cooling Central A/C, Ceiling Fan(s)
Equipment Built-In Microwave, Dishwasher, Disposal, Exhaust Fan, Refrigerator, Stove, Washer - Front Loading, Dryer - Front Loading
Fireplace N
Appliance Built-In Microwave, Dishwasher, Disposal, Exhaust Fan, Refrigerator, Stove, Washer - Front Loading, Dryer - Front Loading
Heat Source Natural Gas
Laundry Dryer In Unit, Has Laundry, Main Floor, Washer In Unit
Exterior
Parking Features Garage - Front Entry
Garage Spaces 1.0
Amenities Available Pool - Indoor, Pool - Outdoor, Retirement Community, Bike Trail, Billiard Room, Club House, Common Grounds, Community Center, Elevator, Exercise Room, Fitness Center, Meeting Room, Tennis Courts
Water Access N
View Garden/Lawn
Accessibility Level Entry - Main
Attached Garage 1
Total Parking Spaces 1
Garage Y
Building
Story 1
Unit Features Garden 1 - 4 Floors
Sewer Public Sewer
Water Public
Architectural Style Unit/Flat
Level or Stories 1
Additional Building Above Grade, Below Grade
Structure Type Dry Wall
New Construction N
Schools
School District Prince George'S County Public Schools
Others
Pets Allowed Y
HOA Fee Include Common Area Maintenance,Insurance,Lawn Care Front,Lawn Care Rear,Lawn Care Side,Lawn Maintenance,Management,Water
Senior Community Yes
Age Restriction 55
Tax ID 17103810884
Ownership Condominium
Security Features Main Entrance Lock,Smoke Detector,Window Grills
Acceptable Financing FHA, VA, Cash, Conventional
Listing Terms FHA, VA, Cash, Conventional
Financing FHA,VA,Cash,Conventional
Special Listing Condition Standard
Pets Allowed Size/Weight Restriction
Read Less
Want to know what your home might be worth? Contact us for a FREE valuation!

Our team is ready to help you sell your home for the highest possible price ASAP

Bought with Carolyn Jean Jones • Sovereign Home Realty





