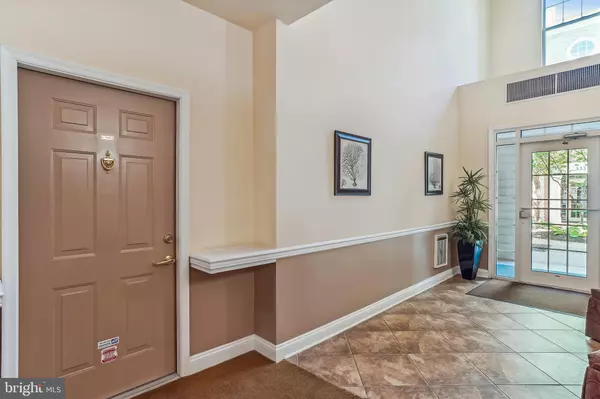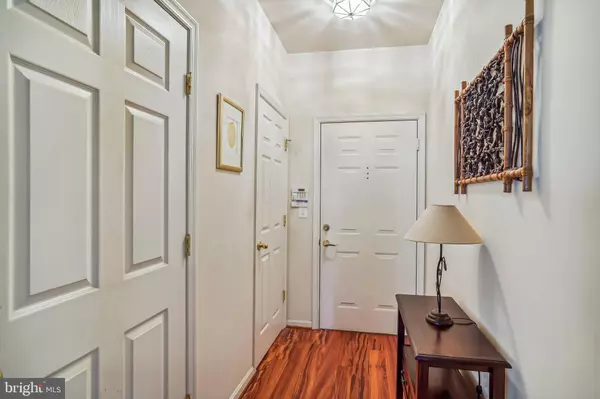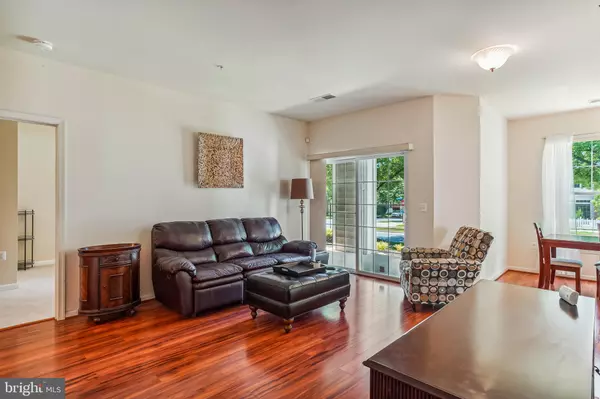$374,000
$369,000
1.4%For more information regarding the value of a property, please contact us for a free consultation.
111 WATKINS POND BLVD #3-104 Rockville, MD 20850
2 Beds
2 Baths
1,165 SqFt
Key Details
Sold Price $374,000
Property Type Condo
Sub Type Condo/Co-op
Listing Status Sold
Purchase Type For Sale
Square Footage 1,165 sqft
Price per Sqft $321
Subdivision King Farm
MLS Listing ID MDMC2049224
Sold Date 06/17/22
Style Unit/Flat
Bedrooms 2
Full Baths 2
Condo Fees $533/mo
HOA Y/N N
Abv Grd Liv Area 1,165
Originating Board BRIGHT
Year Built 1999
Annual Tax Amount $3,581
Tax Year 2021
Property Description
Enjoy this beautiful, meticulously well-cared for 2 bedroom/2 bathroom condo in King Farm. The open floor plan w/ sparkling laminate hardwood floors in the foyer leads you into the spacious living room and dining room. The patio is conveniently accessed through the living room for entertaining and enjoying your morning coffee. The kitchen was renovated in 2022 with brand new quartz countertops, updated cabinets, new LVP flooring, SS appliances, and fresh, neutral paint. The floor plan is ideal w/ the bedrooms on opposite wings of the condo for privacy. The primary bedroom has 2 closets, including a walk in closet and plush new carpeting. The 2nd bedroom also has new carpeting and a walk in closet. Bathrooms have also been updated in 2022, including new granite vanity top, new LVP flooring, updated cabinets, and new lighting/accessories. Upgraded, custom blinds, washer and dryer in the unit, lots of closets, secure building, extra storage room in other building, plenty of parking, and all the wonderful amenities that King Farm has to offer are extras that can all be yours. Community pools, parks, tennis courts, free shuttle bus to metro, trash, snow removal, are all part of the condo fee. 2 unassigned parking spots and 2 guest passes. Close to schools, shopping, parks, and I270N, and metro. Don't lift a finger. Just move in!
Location
State MD
County Montgomery
Zoning OCPD
Rooms
Main Level Bedrooms 2
Interior
Interior Features Carpet, Dining Area, Entry Level Bedroom, Floor Plan - Open, Formal/Separate Dining Room, Kitchen - Eat-In, Stall Shower, Tub Shower, Upgraded Countertops, Walk-in Closet(s), Window Treatments
Hot Water Natural Gas
Heating Forced Air
Cooling Central A/C
Equipment Dryer, Refrigerator, Stainless Steel Appliances, Washer, Dishwasher, Stove
Fireplace N
Appliance Dryer, Refrigerator, Stainless Steel Appliances, Washer, Dishwasher, Stove
Heat Source Natural Gas
Laundry Dryer In Unit, Washer In Unit
Exterior
Exterior Feature Patio(s)
Garage Spaces 2.0
Amenities Available Common Grounds, Community Center, Jog/Walk Path, Party Room, Picnic Area, Pool - Outdoor, Recreational Center, Tennis Courts, Tot Lots/Playground, Swimming Pool
Waterfront N
Water Access N
Accessibility None
Porch Patio(s)
Parking Type Parking Lot
Total Parking Spaces 2
Garage N
Building
Story 1
Unit Features Garden 1 - 4 Floors
Sewer Public Sewer
Water Public
Architectural Style Unit/Flat
Level or Stories 1
Additional Building Above Grade, Below Grade
New Construction N
Schools
School District Montgomery County Public Schools
Others
Pets Allowed N
HOA Fee Include Bus Service,Common Area Maintenance,Ext Bldg Maint,Management,Pool(s),Recreation Facility,Snow Removal
Senior Community No
Tax ID 160403245261
Ownership Condominium
Security Features Intercom,Main Entrance Lock
Acceptable Financing Conventional, Cash, FHA, VA
Listing Terms Conventional, Cash, FHA, VA
Financing Conventional,Cash,FHA,VA
Special Listing Condition Standard
Read Less
Want to know what your home might be worth? Contact us for a FREE valuation!

Our team is ready to help you sell your home for the highest possible price ASAP

Bought with Julia S Gertler • Long & Foster Real Estate, Inc.






