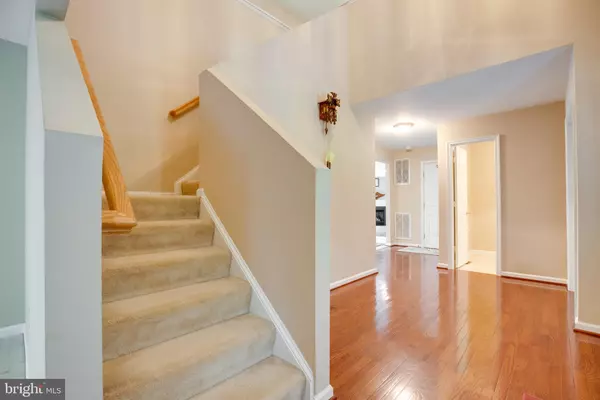$555,000
$539,900
2.8%For more information regarding the value of a property, please contact us for a free consultation.
51 CLARK PATTON RD Fredericksburg, VA 22406
4 Beds
3 Baths
2,838 SqFt
Key Details
Sold Price $555,000
Property Type Single Family Home
Sub Type Detached
Listing Status Sold
Purchase Type For Sale
Square Footage 2,838 sqft
Price per Sqft $195
Subdivision Hartwood
MLS Listing ID VAST2011514
Sold Date 07/25/22
Style Colonial
Bedrooms 4
Full Baths 2
Half Baths 1
HOA Y/N N
Abv Grd Liv Area 2,838
Originating Board BRIGHT
Year Built 2006
Annual Tax Amount $3,666
Tax Year 2021
Lot Size 1.000 Acres
Acres 1.0
Property Description
Sun-filled beautiful home sits on one acre! Enjoy a spacious and beautiful house in the countryside .2006 Built, 9-foot ceiling, Four spacious 4 bedrooms, and two full bathrooms on the upper level. Separate formal dining room, cozy family room with fireplace, A large kitchen with stainless appliances, and upgraded granite countertop on the main level. and Library for office 2,383sqft living space in the upper and main levels.
2018 installed large deck has stairs with a beautiful forest back view and over the half-acre backyard with a patio Huge unfinished basement(1,350sqft) ready for your creative imagination!!- Water softener in the basement. Excellent location! only minutes from route 95, just off Rt. 17, near Walmart and all main commercial areas
**Home improvements and details as below,
1. Water is a well with a water softener system
2. New HVAC system installed about 3 years ago
3. New Deck installed in 2018
4. New Long Driveway 2007, can park about over 12 cars
5. Updated kitchen with granite countertop and flooring, All appliances
6. Updated master bedroom bathtub, 1st-floor flooring, 2nd bedroom flooring
7. Updated patio, sidewalk
8. Propane Gas -Fireplace, Stove(Basic-Electric, Gas when electricity blackout)
9. Internet -Cox cable, Comcast available
The sellers need a rent back max 30 days flexible, SOLD AS-IS,
Location
State VA
County Stafford
Zoning A1
Rooms
Basement Rear Entrance, Unfinished, Walkout Level, Daylight, Full, Windows, Improved, Heated
Interior
Interior Features Dining Area, Family Room Off Kitchen, Floor Plan - Open, Formal/Separate Dining Room, Kitchen - Table Space
Hot Water Electric
Heating Heat Pump(s)
Cooling None
Flooring Carpet, Engineered Wood
Fireplaces Number 1
Equipment Built-In Microwave, Dishwasher, Disposal, Dryer, Refrigerator, Stainless Steel Appliances, Stove, Washer, Dryer - Electric, Exhaust Fan, Icemaker, Microwave
Fireplace Y
Appliance Built-In Microwave, Dishwasher, Disposal, Dryer, Refrigerator, Stainless Steel Appliances, Stove, Washer, Dryer - Electric, Exhaust Fan, Icemaker, Microwave
Heat Source Electric
Exterior
Parking Features Garage - Front Entry
Garage Spaces 2.0
Water Access N
View Trees/Woods
Accessibility None
Attached Garage 2
Total Parking Spaces 2
Garage Y
Building
Story 3
Foundation Brick/Mortar
Sewer Septic = # of BR
Water Well
Architectural Style Colonial
Level or Stories 3
Additional Building Above Grade, Below Grade
New Construction N
Schools
School District Stafford County Public Schools
Others
Senior Community No
Tax ID 35 68H
Ownership Fee Simple
SqFt Source Assessor
Acceptable Financing Cash, Conventional, VA, FHA, USDA
Listing Terms Cash, Conventional, VA, FHA, USDA
Financing Cash,Conventional,VA,FHA,USDA
Special Listing Condition Standard
Read Less
Want to know what your home might be worth? Contact us for a FREE valuation!

Our team is ready to help you sell your home for the highest possible price ASAP

Bought with Anne A Carter • Fathom Realty





