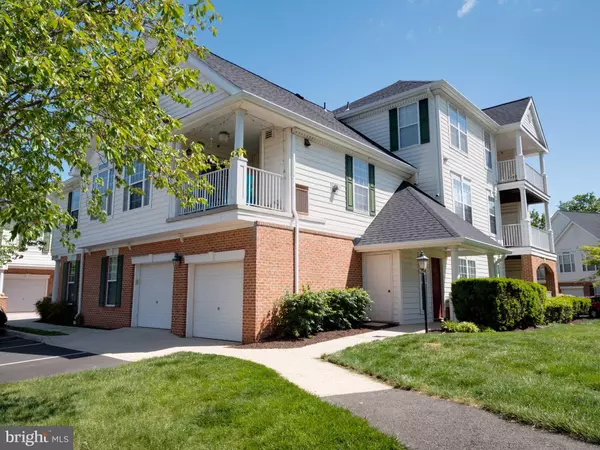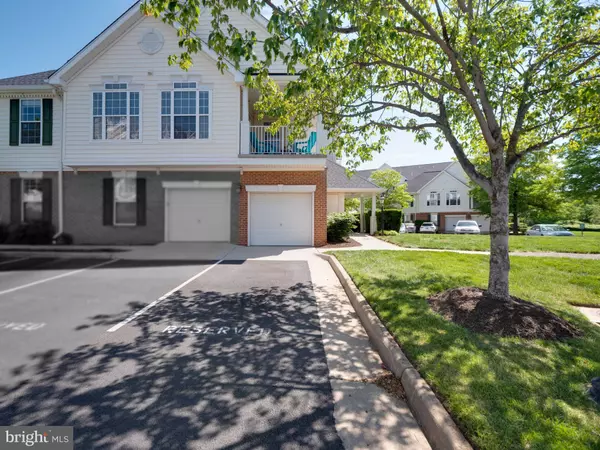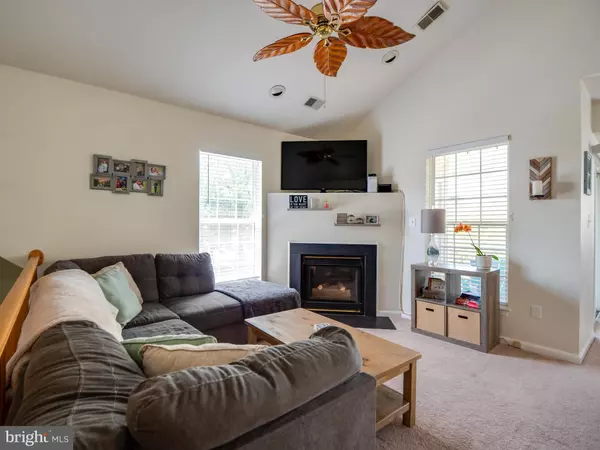$300,000
$299,999
For more information regarding the value of a property, please contact us for a free consultation.
25300 LAKE MIST SQ #205 Chantilly, VA 20152
2 Beds
1 Bath
1,055 SqFt
Key Details
Sold Price $300,000
Property Type Condo
Sub Type Condo/Co-op
Listing Status Sold
Purchase Type For Sale
Square Footage 1,055 sqft
Price per Sqft $284
Subdivision Lakeside At South Riding
MLS Listing ID VALO438698
Sold Date 06/14/21
Style Traditional
Bedrooms 2
Full Baths 1
Condo Fees $383/mo
HOA Y/N N
Abv Grd Liv Area 1,055
Originating Board BRIGHT
Year Built 1996
Annual Tax Amount $2,924
Tax Year 2021
Property Description
Wow! Check out this amazing garden-style 2 Bedroom condo with a large private attached garage with direct access to the unit. Very rare corner end-unit offers a ton of natural light with windows on all 3 sides. Unique condo with no units above or below which makes it the ideal home for privacy! 2 story foyer, beautiful spacious kitchen with 42 cabinets, pantry and table space. Living room has high vaulted ceilings and a cozy fireplace, open floor plan, separate dining area opens to a generously sized private covered balcony for additional outdoor living space - enjoy your morning coffee or entertaining outside. Large owners suite with vaulted ceilings, His & Hers closets, spacious second bedroom could be used as an office. Huge bathroom with double vanity and large soaking tub. Bright & sunny, open & spacious! This home has it all! Youll enjoy the convenient lifestyle, low maintenance lakeside community that includes South Ridings legendary amenities - tennis courts, sports courts, playgrounds, parks, miles of walking & biking trails, and FOUR pools. Close to shopping, schools, hospital, and commuting routes. Hurry, this one wont last long!
Location
State VA
County Loudoun
Zoning 05
Rooms
Main Level Bedrooms 2
Interior
Interior Features Floor Plan - Open, Carpet, Ceiling Fan(s), Combination Kitchen/Dining, Kitchen - Table Space
Hot Water Natural Gas
Heating Forced Air
Cooling Ceiling Fan(s), Central A/C
Fireplaces Number 1
Fireplaces Type Fireplace - Glass Doors
Equipment Dishwasher, Disposal, Dryer, Oven/Range - Gas, Refrigerator, Stove, Washer
Fireplace Y
Appliance Dishwasher, Disposal, Dryer, Oven/Range - Gas, Refrigerator, Stove, Washer
Heat Source Natural Gas
Laundry Dryer In Unit, Washer In Unit
Exterior
Exterior Feature Balcony
Parking Features Garage - Front Entry, Garage Door Opener
Garage Spaces 1.0
Amenities Available Club House, Jog/Walk Path, Picnic Area, Pool - Outdoor, Tot Lots/Playground, Tennis Courts
Water Access N
View Garden/Lawn
Accessibility Level Entry - Main
Porch Balcony
Attached Garage 1
Total Parking Spaces 1
Garage Y
Building
Story 1
Unit Features Garden 1 - 4 Floors
Sewer Public Sewer
Water Public
Architectural Style Traditional
Level or Stories 1
Additional Building Above Grade, Below Grade
New Construction N
Schools
Elementary Schools Hutchison Farm
Middle Schools J. Michael Lunsford
High Schools Freedom
School District Loudoun County Public Schools
Others
Pets Allowed Y
HOA Fee Include Ext Bldg Maint,Lawn Maintenance,Pool(s),Snow Removal,Trash,Water
Senior Community No
Tax ID 128359899010
Ownership Condominium
Acceptable Financing Conventional, Cash
Listing Terms Conventional, Cash
Financing Conventional,Cash
Special Listing Condition Standard
Pets Allowed Cats OK, Dogs OK
Read Less
Want to know what your home might be worth? Contact us for a FREE valuation!

Our team is ready to help you sell your home for the highest possible price ASAP

Bought with Nick Moore • Redfin Corporation





