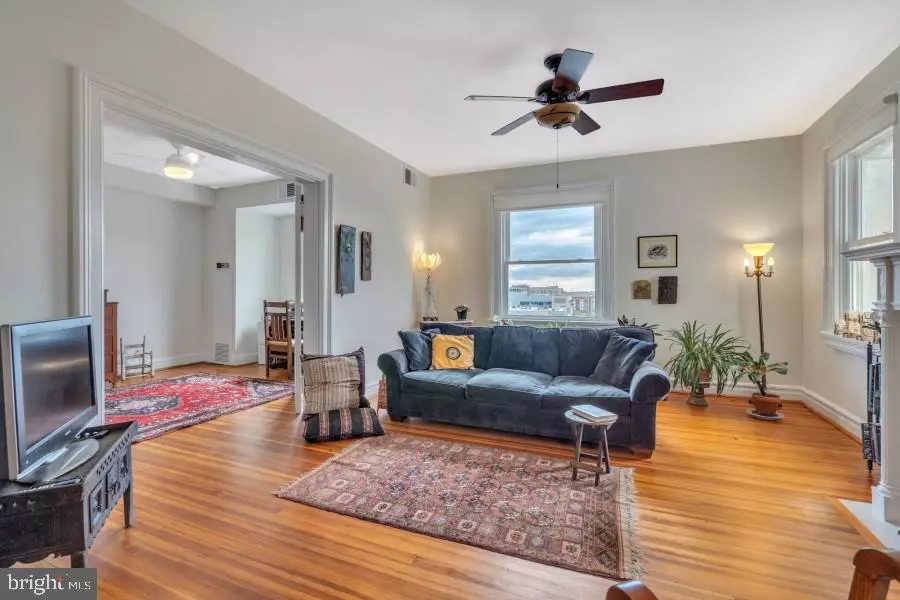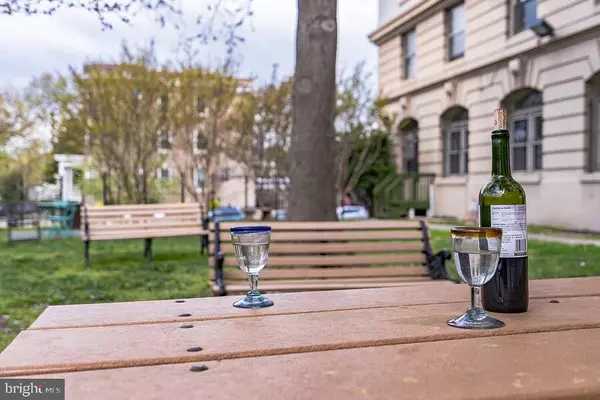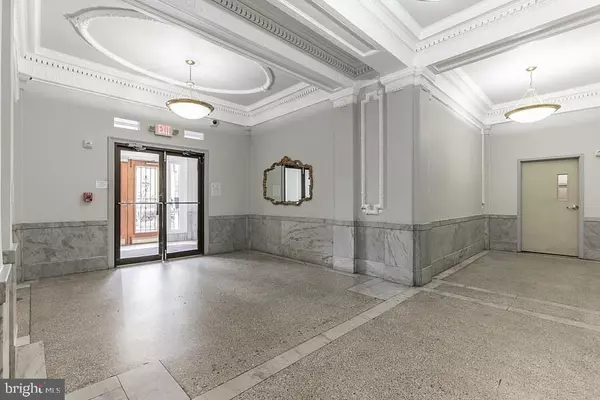$530,000
$525,000
1.0%For more information regarding the value of a property, please contact us for a free consultation.
3060 16TH ST NW #709 Washington, DC 20009
2 Beds
1 Bath
1,100 SqFt
Key Details
Sold Price $530,000
Property Type Condo
Sub Type Condo/Co-op
Listing Status Sold
Purchase Type For Sale
Square Footage 1,100 sqft
Price per Sqft $481
Subdivision Mount Pleasant
MLS Listing ID DCDC517570
Sold Date 06/01/21
Style Beaux Arts
Bedrooms 2
Full Baths 1
Condo Fees $796/mo
HOA Y/N N
Abv Grd Liv Area 1,100
Originating Board BRIGHT
Year Built 1922
Annual Tax Amount $1,841
Tax Year 2020
Property Description
In the middle of Mt. Pleasant and Columbia Heights, this spacious top floor corner unit offers high ceilings, 3 exposures, and 1100 square feet at the Renaissance. This condo charms with a perfect balance of modern sensibilities and historic elements, including a decorative fireplace, 2 true bedrooms, heart of pine hardwood floors, and a kitchen open to the dining room. The natural light and views from the large windows are spectacular, ranging the span of the city, while the double panes ensure the condo is a quiet retreat from the bustling city below. The building features a large, fenced private yard with tables and grill to help you enjoy cook-outs, drinks, and entertaining outdoors. In addition, circular driveway parking allows for easy grocery unloading, deliveries, and contractor parking. The condo fee includes heat, air conditioning, water, and gas. The building is pet-friendly. An additional storage unit is included with the condo, and the building offers bike storage, complementing the units ample closet space. All of this with a walk score of 99, two blocks from Columbia Heights Metro and an array of shopping and dining options.
Location
State DC
County Washington
Zoning RA-4
Rooms
Other Rooms Living Room, Dining Room, Bedroom 2, Kitchen, Foyer, Bedroom 1, Bathroom 1
Main Level Bedrooms 2
Interior
Interior Features Built-Ins, Ceiling Fan(s), Combination Kitchen/Dining, Crown Moldings, Dining Area, Window Treatments, Wood Floors
Hot Water Natural Gas
Heating Central
Cooling Central A/C
Flooring Hardwood
Fireplaces Number 1
Fireplaces Type Non-Functioning
Equipment Dishwasher, Disposal, Oven/Range - Gas, Refrigerator
Fireplace Y
Window Features Double Pane
Appliance Dishwasher, Disposal, Oven/Range - Gas, Refrigerator
Heat Source Natural Gas
Laundry Common
Exterior
Amenities Available Common Grounds, Elevator, Extra Storage, Picnic Area
Water Access N
Accessibility Elevator
Garage N
Building
Story 7
Unit Features Mid-Rise 5 - 8 Floors
Sewer Public Sewer
Water Public
Architectural Style Beaux Arts
Level or Stories 7
Additional Building Above Grade, Below Grade
New Construction N
Schools
School District District Of Columbia Public Schools
Others
Pets Allowed Y
HOA Fee Include Air Conditioning,Common Area Maintenance,Ext Bldg Maint,Gas,Heat,Insurance,Lawn Maintenance,Management,Reserve Funds,Snow Removal,Water
Senior Community No
Tax ID 2594//2080
Ownership Condominium
Security Features Intercom,Main Entrance Lock,Surveillance Sys
Acceptable Financing Conventional, Bank Portfolio, Cash
Listing Terms Conventional, Bank Portfolio, Cash
Financing Conventional,Bank Portfolio,Cash
Special Listing Condition Standard
Pets Description Cats OK, Dogs OK
Read Less
Want to know what your home might be worth? Contact us for a FREE valuation!

Our team is ready to help you sell your home for the highest possible price ASAP

Bought with Jonathan T Burton • Compass






