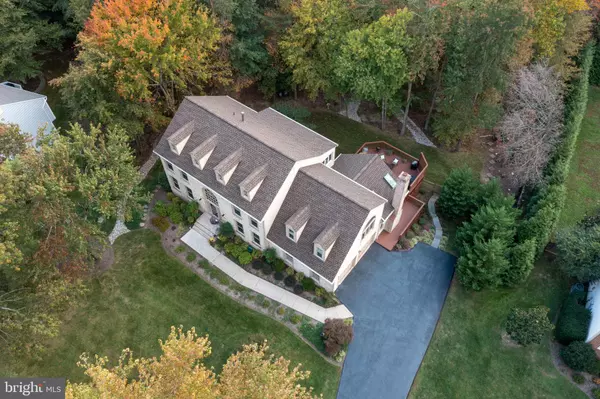$1,232,000
$1,082,000
13.9%For more information regarding the value of a property, please contact us for a free consultation.
7802 S VALLEY DR Fairfax Station, VA 22039
4 Beds
4 Baths
3,678 SqFt
Key Details
Sold Price $1,232,000
Property Type Single Family Home
Sub Type Detached
Listing Status Sold
Purchase Type For Sale
Square Footage 3,678 sqft
Price per Sqft $334
Subdivision South Run
MLS Listing ID VAFX2041752
Sold Date 02/25/22
Style Colonial
Bedrooms 4
Full Baths 2
Half Baths 2
HOA Fees $110/qua
HOA Y/N Y
Abv Grd Liv Area 3,124
Originating Board BRIGHT
Year Built 1987
Annual Tax Amount $10,194
Tax Year 2021
Lot Size 0.699 Acres
Acres 0.7
Property Description
** OFFER DEADLINE 1/24 at 10am EST. Read "REMARKS-AGENT PRIVATE" for additional details ** Stately South Run home in GREAT condition! This special open concept floorplan allows for an easy, convenient lifestyle punctuated with impressive updates. The side-load garage brick front home has amazing curb-appeal & is beautifully situated back off of the street with professionally landscaped yards & a lovely private fenced-in backyard with plenty of open level play space, rimmed with a trees & highlighted with 2 dry creek beds & a lovely entertaining deck! The long driveway was totally replaced in 2019. This home is situated on an over 2/3 of an acre lot. Stepping inside, a 2 story vaulted ceiling foyer wows you! New hardwoods greet you as you enter this impressive home. The bright living room leads into a large entertaining dining room with bay windows. A large first floor office adds ease & convenience to your lifestyle. Additionally the large gourmet kitchen with newer cabinetry, granite counter-tops & stainless steel appliances is where everyday life happens. Huge windows, large pantry, down-draft cooktop & extra large breakfast nook make this the heart of the home! Add to this the large open sight-lines to the spacious family room & one notes why this floorplan is a favorite in South Run! The family room has a gas fireplace & new French doors with palladium window above to bring you to the lovely large private deck! A first floor laundry room is also particularly convenient. Upstairs you find the extra large primary bedroom with an adjoining sitting room, a walk-in closet & large primary bathroom with seamless shower door, quartz countertop & soaking tub! The 3 other bedrooms on this level along with an updated hallway bathroom are conveniently positioned off of a large open landing. Downstairs enjoy a WALK-OUT finished basement rec room with ample recessed lights, updated neutral paint, a 1/2 bath (large enough to add a shower) & an extra large storage area. 2022 NEW CARPET & BATHROOM UPDATES /2021 NEW ROOF & COVERED GUTTERS /2019 NEW HARDWOODS /2018 NEW HOT WATER HEATER/ 2015 NEW WINDOWS! Home-owners love South Run because of the close access to Burke Lake, the active community life, the neighborhood pool & swim team, the tennis, basketball courts & tot-lot! This home is tucked into the myriad of walking, biking trails which make this neighborhood such a sought-after location! This home is part of Sangster Elementary & Lake Braddock schools! Amazing commute options via the Ffx Cnty Pkwy to Ft. Belvoir, the Pentagon & DC & nearby VRE lots, Springfield Metro Station & many commuter lots!
Location
State VA
County Fairfax
Zoning 110
Rooms
Other Rooms Living Room, Dining Room, Primary Bedroom, Sitting Room, Bedroom 2, Bedroom 3, Bedroom 4, Kitchen, Family Room, Foyer, Breakfast Room, Laundry, Office, Recreation Room, Storage Room, Utility Room, Bathroom 2, Half Bath
Basement Rear Entrance, Walkout Level, Windows, Workshop, Partially Finished
Interior
Interior Features Breakfast Area, Carpet, Ceiling Fan(s), Chair Railings, Crown Moldings, Dining Area, Family Room Off Kitchen, Floor Plan - Open, Kitchen - Island, Kitchen - Gourmet, Pantry, Recessed Lighting, Skylight(s), Bathroom - Soaking Tub, Bathroom - Tub Shower, Upgraded Countertops, Window Treatments, Wood Floors
Hot Water Electric
Heating Central, Programmable Thermostat
Cooling Central A/C, Ceiling Fan(s), Programmable Thermostat
Flooring Carpet, Hardwood
Fireplaces Number 1
Fireplaces Type Mantel(s), Fireplace - Glass Doors, Gas/Propane
Equipment Built-In Microwave, Cooktop - Down Draft, Dishwasher, Disposal, Dryer - Front Loading, Humidifier, Oven - Double, Oven - Self Cleaning, Oven - Wall, Refrigerator, Stainless Steel Appliances, Washer, Water Heater
Fireplace Y
Window Features Atrium,Bay/Bow,Double Pane,Palladian
Appliance Built-In Microwave, Cooktop - Down Draft, Dishwasher, Disposal, Dryer - Front Loading, Humidifier, Oven - Double, Oven - Self Cleaning, Oven - Wall, Refrigerator, Stainless Steel Appliances, Washer, Water Heater
Heat Source Natural Gas
Laundry Main Floor
Exterior
Parking Features Garage - Side Entry, Garage Door Opener
Garage Spaces 8.0
Fence Board, Rear, Split Rail, Fully
Utilities Available Under Ground
Amenities Available Basketball Courts, Bike Trail, Common Grounds, Jog/Walk Path, Picnic Area, Pier/Dock, Pool - Outdoor, Soccer Field, Swimming Pool, Tennis Courts, Tot Lots/Playground
Water Access N
View Garden/Lawn, Trees/Woods
Roof Type Architectural Shingle
Accessibility None
Attached Garage 2
Total Parking Spaces 8
Garage Y
Building
Lot Description Backs to Trees, Landscaping
Story 3
Foundation Concrete Perimeter
Sewer Public Sewer
Water Public
Architectural Style Colonial
Level or Stories 3
Additional Building Above Grade, Below Grade
Structure Type Cathedral Ceilings,Vaulted Ceilings
New Construction N
Schools
Elementary Schools Sangster
Middle Schools Lake Braddock Secondary School
High Schools Lake Braddock
School District Fairfax County Public Schools
Others
HOA Fee Include Common Area Maintenance,Management,Pier/Dock Maintenance,Pool(s),Snow Removal,Trash
Senior Community No
Tax ID 0971 05040043
Ownership Fee Simple
SqFt Source Assessor
Security Features Carbon Monoxide Detector(s),Smoke Detector
Special Listing Condition Standard
Read Less
Want to know what your home might be worth? Contact us for a FREE valuation!

Our team is ready to help you sell your home for the highest possible price ASAP

Bought with Laura Lawlor • Jack Lawlor Realty Company





