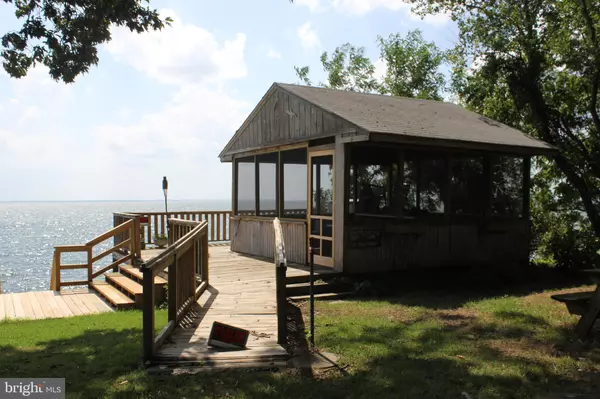$529,999
$529,999
For more information regarding the value of a property, please contact us for a free consultation.
43845 TARRYWYLE LN Leonardtown, MD 20650
3 Beds
3 Baths
1,764 SqFt
Key Details
Sold Price $529,999
Property Type Single Family Home
Sub Type Detached
Listing Status Sold
Purchase Type For Sale
Square Footage 1,764 sqft
Price per Sqft $300
Subdivision Lanedon
MLS Listing ID MDSM170980
Sold Date 10/23/20
Style Cape Cod
Bedrooms 3
Full Baths 2
Half Baths 1
HOA Y/N N
Abv Grd Liv Area 1,764
Originating Board BRIGHT
Year Built 2010
Annual Tax Amount $4,975
Tax Year 2019
Lot Size 0.663 Acres
Acres 0.66
Property Description
Life on the Potomac - it just doesn't get any better than this! Spectacular sunsets from this beautiful, usable level waterfront lot! Ragged Point & Lower Machodoc Creek on the other side of the river. 3 BR, 2.5 bath Cape Cod has been a wonderful family home & vacation get-away with an over-sized deck, screened porch AND a wonderful screened gazebo for eating crabs or just loving life with steps down to the water. Rip-rapped stone seawall. Inside there is the Owner's suite on the main level with large bath plus a half bath on the opposite end of the ground floor. Gas fireplace in the living room. Kitchen open to the dining room which is adjacent to the family room. 2 bedrooms upstairs, both 10' x 16' plus the 2nd full bath. Tankless hot water heater, too - energy saver! Detached garage with workshop includes a 2nd refrigerator & also has an attached shed for more storage. Come see for yourself - tough to beat these views!
Location
State MD
County Saint Marys
Zoning RPD
Direction West
Rooms
Main Level Bedrooms 1
Interior
Interior Features Carpet, Ceiling Fan(s), Dining Area, Entry Level Bedroom, Floor Plan - Open, Primary Bath(s), Primary Bedroom - Bay Front
Hot Water Tankless
Heating Heat Pump(s)
Cooling Ceiling Fan(s), Central A/C, Heat Pump(s)
Flooring Carpet, Vinyl
Fireplaces Number 1
Heat Source Electric
Exterior
Parking Features Garage - Front Entry
Garage Spaces 1.0
Utilities Available Electric Available, Propane
Waterfront Description Rip-Rap
Water Access Y
Water Access Desc Private Access
Roof Type Asphalt
Accessibility 32\"+ wide Doors
Total Parking Spaces 1
Garage Y
Building
Story 1.5
Sewer Community Septic Tank, Private Septic Tank
Water Well
Architectural Style Cape Cod
Level or Stories 1.5
Additional Building Above Grade, Below Grade
Structure Type Dry Wall
New Construction N
Schools
School District St. Mary'S County Public Schools
Others
Senior Community No
Tax ID 1902013088
Ownership Fee Simple
SqFt Source Assessor
Acceptable Financing Conventional, FHA, VA, Cash
Horse Property N
Listing Terms Conventional, FHA, VA, Cash
Financing Conventional,FHA,VA,Cash
Special Listing Condition Standard
Read Less
Want to know what your home might be worth? Contact us for a FREE valuation!

Our team is ready to help you sell your home for the highest possible price ASAP

Bought with Karen M Alford-Brooks • CENTURY 21 New Millennium





