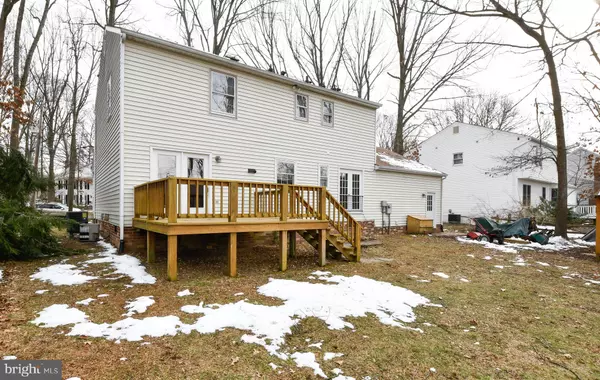$440,000
$432,500
1.7%For more information regarding the value of a property, please contact us for a free consultation.
3038 CRUISER DR Stafford, VA 22554
4 Beds
3 Baths
2,016 SqFt
Key Details
Sold Price $440,000
Property Type Single Family Home
Sub Type Detached
Listing Status Sold
Purchase Type For Sale
Square Footage 2,016 sqft
Price per Sqft $218
Subdivision Aquia Harbour
MLS Listing ID VAST2006954
Sold Date 02/11/22
Style Colonial
Bedrooms 4
Full Baths 2
Half Baths 1
HOA Fees $133/mo
HOA Y/N Y
Abv Grd Liv Area 2,016
Originating Board BRIGHT
Year Built 1986
Annual Tax Amount $2,726
Tax Year 2021
Lot Size 0.362 Acres
Acres 0.36
Property Description
This stunning and beautifully maintained Colonial home is located in amenity filled Aquia Harbour, with water and nature views of Aquia Creek. A delightful traditional porch greets you at this property, reaching across the front of the house, offering stunning appeal and plenty of room for planters and stylish chairs to relax in. The main level features a nicely flowing floor plan complimented with walnut hardwood. The cheerful and efficient kitchen has been updated with lots of details and features including white cabinetry, a nice size pantry, stainless steel appliances and a quartz center Island with breakfast bar area. The family room has a cozy feel with a mantel and bricked fireplace equipped with a Quadra-Fire steel wood insert, which provides great heating value and an impressive fire that can be seen through the large cast iron glass door. The dining room door with paneled window leads you to the back deck which is perfect place for summertime al fresco meals over looking the views.
The primary bedroom looks so welcoming and comfortable with wood flooring, a walk in closet and an ensuite bathroom. Secondary bedrooms are good sizes, well laid out rooms and each with ample closet storage.
The property has dual central air-conditioning units for each floor which allows you to maintain a comfortable temperature throughout the entire house. Dropdown stairs are in the attic above the garage. Outdoors there is a great sized storage/workshop shed with lighting and its own AC unit. Although photos for this listing were taken in the winter, we have provided a few photographs to show some of the landscaping and how the grounds look in the spring/summer time. Very established plantings with an in ground sprinkler system to hydrate the lawn and plants in the summer.
Be sure to take the Virtual Tour so you can see every detail of this lovely home.
Flat Lot and Driveway in a Great Gated Community near I95 EZ-PASS entry/exit, see listed community features.
Location
State VA
County Stafford
Zoning R1
Rooms
Other Rooms Living Room, Dining Room, Primary Bedroom, Bedroom 2, Bedroom 3, Bedroom 4, Kitchen, Family Room, Utility Room, Primary Bathroom, Full Bath, Half Bath
Interior
Interior Features Attic, Carpet, Ceiling Fan(s), Chair Railings, Crown Moldings, Dining Area, Family Room Off Kitchen, Floor Plan - Traditional, Formal/Separate Dining Room, Kitchen - Eat-In, Kitchen - Island, Pantry, Primary Bath(s), Recessed Lighting, Upgraded Countertops, Wainscotting, Walk-in Closet(s), Window Treatments, Wood Floors, Wood Stove
Hot Water Electric
Heating Heat Pump(s)
Cooling None
Flooring Hardwood, Carpet
Fireplaces Number 1
Fireplaces Type Brick, Mantel(s), Wood, Insert
Equipment Built-In Microwave, Dishwasher, Disposal, Dryer - Electric, Dryer - Front Loading, Washer - Front Loading, Oven/Range - Electric, Refrigerator, Stainless Steel Appliances, Water Heater
Furnishings No
Fireplace Y
Window Features Screens,Storm
Appliance Built-In Microwave, Dishwasher, Disposal, Dryer - Electric, Dryer - Front Loading, Washer - Front Loading, Oven/Range - Electric, Refrigerator, Stainless Steel Appliances, Water Heater
Heat Source Electric
Laundry Has Laundry, Main Floor, Washer In Unit, Dryer In Unit
Exterior
Exterior Feature Deck(s), Porch(es)
Parking Features Additional Storage Area, Garage - Front Entry, Garage Door Opener, Inside Access
Garage Spaces 8.0
Utilities Available Electric Available, Water Available, Sewer Available, Phone Available
Amenities Available Bar/Lounge, Baseball Field, Basketball Courts, Boat Ramp, Boat Dock/Slip, Club House, Common Grounds, Community Center, Day Care, Dining Rooms, Extra Storage, Fencing, Gated Community, Golf Club, Golf Course, Golf Course Membership Available, Horse Trails, Jog/Walk Path, Marina/Marina Club, Meeting Room, Mooring Area, Party Room, Picnic Area, Pier/Dock, Pool - Outdoor, Pool Mem Avail, Non-Lake Recreational Area, Putting Green, Riding/Stables, Security, Soccer Field, Swimming Pool, Tennis Courts, Tot Lots/Playground, Water/Lake Privileges, Volleyball Courts
Water Access N
View Water, Trees/Woods
Roof Type Shingle
Accessibility None
Porch Deck(s), Porch(es)
Attached Garage 2
Total Parking Spaces 8
Garage Y
Building
Lot Description Backs to Trees, Cleared
Story 2
Foundation Crawl Space
Sewer Public Sewer
Water Public
Architectural Style Colonial
Level or Stories 2
Additional Building Above Grade, Below Grade
Structure Type Dry Wall
New Construction N
Schools
Elementary Schools Hampton Oaks
Middle Schools Shirely C. Heim
High Schools Brooke Point
School District Stafford County Public Schools
Others
HOA Fee Include Common Area Maintenance,Pier/Dock Maintenance,Reserve Funds,Security Gate,Road Maintenance,Snow Removal,Trash
Senior Community No
Tax ID 21B 2724
Ownership Fee Simple
SqFt Source Assessor
Security Features Security Gate,Smoke Detector
Horse Property Y
Horse Feature Stable(s), Paddock, Horses Allowed, Horse Trails, Riding Ring
Special Listing Condition Standard
Read Less
Want to know what your home might be worth? Contact us for a FREE valuation!

Our team is ready to help you sell your home for the highest possible price ASAP

Bought with Daniel Adam Margoupis • Berkshire Hathaway HomeServices PenFed Realty





