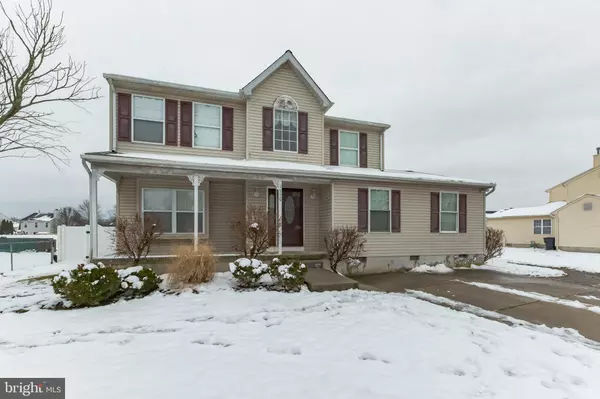$405,000
$395,000
2.5%For more information regarding the value of a property, please contact us for a free consultation.
1720 BETULA DR Williamstown, NJ 08094
4 Beds
4 Baths
2,762 SqFt
Key Details
Sold Price $405,000
Property Type Single Family Home
Sub Type Detached
Listing Status Sold
Purchase Type For Sale
Square Footage 2,762 sqft
Price per Sqft $146
Subdivision Wild Spring
MLS Listing ID NJGL2009026
Sold Date 02/11/22
Style Colonial
Bedrooms 4
Full Baths 3
Half Baths 1
HOA Y/N N
Abv Grd Liv Area 2,762
Originating Board BRIGHT
Year Built 1996
Annual Tax Amount $10,777
Tax Year 2021
Lot Size 0.440 Acres
Acres 0.44
Lot Dimensions 0.00 x 0.00
Property Description
CONTRACTS OUT FOR SIGNING. Your own piece of paradise! Situated on a huge vinyl fenced lot this home has so much to offer. The formal living room along with a home office tucked behind french doors is located just off the entry foyer. The foyer opens to the tastefully updated eat in kitchen with granite countertops, tile backsplash, wood floor and stainless steel appliances. The family room features additional storage, vaulted ceilings and sliding glass doors leading to the back yard. The first floor also features a powder room and interior access to the in law suite. The fully fenced back yard features a large stamped concrete patio perfect for entertaining. Enjoy summer days lounging by the inground vinyl pool (new liner and pump in 2020). You'll spend summer nights relaxing on the patio with family and friends. Upstairs features 3 generously sized bedrooms and 2 full bathrooms. The primary bedroom suite features vaulted ceilings, walk in closet and a primary bath. Even more living space in the full finished basement! Laundry room is easily accessable on the first floor. Roof is new in the past year. All this and energy efficient solar panels make this home the total package. This home is being conveyed as is but don't let that stop you! Solar is a 25 year lease (installed 10/2020) and is approximately $215/month
Location
State NJ
County Gloucester
Area Monroe Twp (20811)
Zoning RES
Rooms
Other Rooms Living Room, Primary Bedroom, Bedroom 2, Bedroom 3, Kitchen, Family Room, In-Law/auPair/Suite, Office, Bathroom 1, Primary Bathroom
Basement Fully Finished, Full
Main Level Bedrooms 1
Interior
Interior Features 2nd Kitchen, Attic, Carpet, Ceiling Fan(s), Chair Railings, Entry Level Bedroom, Family Room Off Kitchen, Formal/Separate Dining Room, Primary Bath(s), Sprinkler System, Stall Shower, Tub Shower, Upgraded Countertops, Wainscotting, Walk-in Closet(s), Wood Floors
Hot Water Natural Gas
Heating Forced Air, Heat Pump(s)
Cooling Central A/C, Ductless/Mini-Split
Flooring Carpet, Hardwood, Ceramic Tile, Laminate Plank
Fireplaces Number 1
Fireplaces Type Gas/Propane
Equipment Built-In Microwave, Dishwasher, Dryer, Microwave, Oven/Range - Gas, Refrigerator, Stainless Steel Appliances, Washer, Water Heater
Fireplace Y
Appliance Built-In Microwave, Dishwasher, Dryer, Microwave, Oven/Range - Gas, Refrigerator, Stainless Steel Appliances, Washer, Water Heater
Heat Source Natural Gas
Laundry Main Floor
Exterior
Garage Spaces 4.0
Fence Vinyl
Pool In Ground, Vinyl
Utilities Available Under Ground
Water Access N
Roof Type Shingle
Accessibility None
Total Parking Spaces 4
Garage N
Building
Lot Description Front Yard, Rear Yard
Story 2
Foundation Block
Sewer Public Sewer
Water Public
Architectural Style Colonial
Level or Stories 2
Additional Building Above Grade, Below Grade
New Construction N
Schools
Elementary Schools Williamstown
Middle Schools Williamstown M.S.
High Schools Williamstown
School District Monroe Township Public Schools
Others
Senior Community No
Tax ID 11-001280106-00003
Ownership Fee Simple
SqFt Source Assessor
Special Listing Condition Standard
Read Less
Want to know what your home might be worth? Contact us for a FREE valuation!

Our team is ready to help you sell your home for the highest possible price ASAP

Bought with Lindsay Genay • Keller Williams Realty - Cherry Hill






