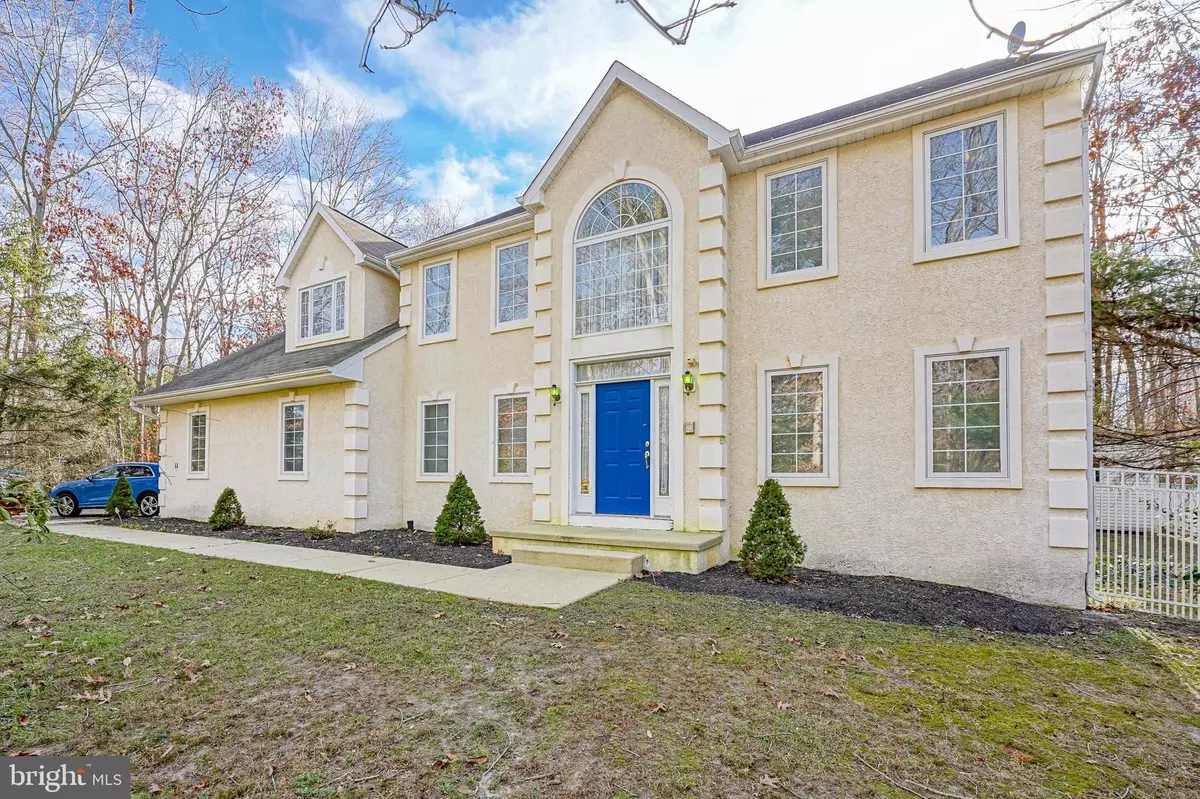$600,000
$650,000
7.7%For more information regarding the value of a property, please contact us for a free consultation.
11 LANE OF ACRES Shamong, NJ 08088
5 Beds
3 Baths
3,151 SqFt
Key Details
Sold Price $600,000
Property Type Single Family Home
Sub Type Detached
Listing Status Sold
Purchase Type For Sale
Square Footage 3,151 sqft
Price per Sqft $190
Subdivision Waltham Woods
MLS Listing ID NJBL2011950
Sold Date 04/29/22
Style Colonial
Bedrooms 5
Full Baths 3
HOA Y/N N
Abv Grd Liv Area 3,151
Originating Board BRIGHT
Year Built 1998
Annual Tax Amount $12,331
Tax Year 2021
Lot Size 1.194 Acres
Acres 1.19
Lot Dimensions 0.00 x 0.00
Property Description
Serenity at its finest! Welcome to 11 Lane of Acres. Perfectly nestled on a tree-filled lot in the well desired development of Waltham Woods in Shamong. This home boasts an abundance of living space throughout.
Upon entering, you will be impressed with the fully tiled entryway and oversized window above the front door. The formal dining room and living room can be found immediately as you walk inside. Continue through the glass door ahead to the family room that has a dramatic focal point which is the tiled fireplace with large arched windows on each side. You cannot help but notice the cathedral ceilings and plenty of natural light coming in. Well-appointed space continues as you enter the functional eat in kitchen which opens to a fully fenced in private backyard with a patio and beautiful inground pool. This tranquil setting is ideal for relaxation such as reading a book next to the pool while enjoying a taste of your favorite beverage on a warm summer day.
This spacious home has five bedrooms and three full baths. One bedroom is located on the main living floor next to the family room. Upstairs you will find four more bedrooms with the primary being plentiful in size and includes an ensuite with a large soaking tub.
The property also includes a finished basement that has so many options for usage. Also in the basement, you will find the laundry room and separate enclosed utility room. There is plenty of additional storage in this area. There are Bilco style doors leading to the outside from the basement. Additionally, there is two car garage and an expanded driveway that can easily accommodate several cars.
Now is the time to schedule a tour, but give yourself plenty of time to walk around, this home is quite large and there is plenty to see!
Location
State NJ
County Burlington
Area Shamong Twp (20332)
Zoning RD-3
Rooms
Other Rooms Living Room, Dining Room, Bedroom 2, Bedroom 4, Bedroom 5, Family Room, Basement, Bedroom 1, Laundry, Office, Utility Room, Bathroom 1, Bathroom 2, Bathroom 3
Basement Fully Finished, Heated, Sump Pump, Walkout Stairs
Interior
Interior Features Attic, Chair Railings, Family Room Off Kitchen, Formal/Separate Dining Room, Kitchen - Eat-In, Pantry, Central Vacuum
Hot Water Propane
Heating Forced Air, Other
Cooling Central A/C
Flooring Tile/Brick, Carpet
Heat Source Propane - Owned
Exterior
Parking Features Inside Access, Garage Door Opener, Garage - Side Entry
Garage Spaces 2.0
Pool Fenced, In Ground
Utilities Available Propane
Water Access N
Roof Type Shingle
Accessibility None
Attached Garage 2
Total Parking Spaces 2
Garage Y
Building
Story 3
Foundation Other
Sewer Private Septic Tank
Water Well
Architectural Style Colonial
Level or Stories 3
Additional Building Above Grade, Below Grade
Structure Type Cathedral Ceilings
New Construction N
Schools
Elementary Schools Indian Mills Memorial School
Middle Schools Indian Mills Memorial School
High Schools Seneca
School District Shamong Township Public Schools
Others
Senior Community No
Tax ID 32-00023 09-00006
Ownership Fee Simple
SqFt Source Assessor
Acceptable Financing Conventional, Cash
Listing Terms Conventional, Cash
Financing Conventional,Cash
Special Listing Condition Standard
Read Less
Want to know what your home might be worth? Contact us for a FREE valuation!

Our team is ready to help you sell your home for the highest possible price ASAP

Bought with Dominic Picardi • BHHS Fox & Roach - Robbinsville





