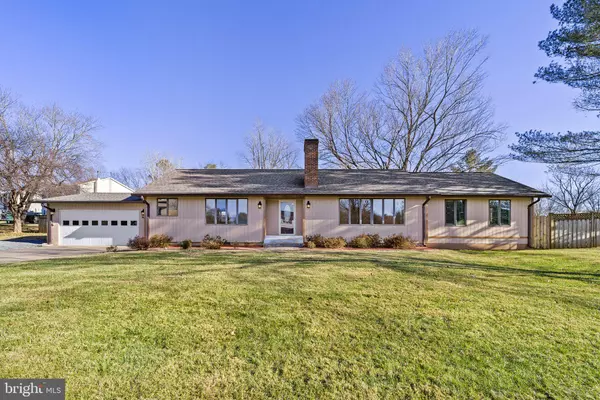$479,900
$459,900
4.3%For more information regarding the value of a property, please contact us for a free consultation.
7143 ALLEGHANY ST Warrenton, VA 20187
4 Beds
2 Baths
1,938 SqFt
Key Details
Sold Price $479,900
Property Type Single Family Home
Sub Type Detached
Listing Status Sold
Purchase Type For Sale
Square Footage 1,938 sqft
Price per Sqft $247
Subdivision Warrenton Lakes
MLS Listing ID VAFQ2002374
Sold Date 01/21/22
Style Ranch/Rambler
Bedrooms 4
Full Baths 2
HOA Fees $2/ann
HOA Y/N Y
Abv Grd Liv Area 1,938
Originating Board BRIGHT
Year Built 1979
Annual Tax Amount $3,610
Tax Year 2021
Lot Size 0.485 Acres
Acres 0.49
Property Description
Great Rambler Style home on a corner lot in Warrenton Lakes! One Level Living!!!! A newer addition to this home features an incredible owner's suite with huge bathroom and spa worthy tub/shower combo plus an x-large walk in closet. I love the contemporary feel when you walk into the foyer and see the vaulted ceiling and wood burning fireplace that are the centerpieces for this home. The main living area is expansive and perfect for entertaining or movie watching with a fire. Off the living room is an additional room that can be a 4th bedroom, office, gym, home school room....lots of possibilities featuring an exit to the rear yard as well. There is a separate dining room with huge sunny window and kitchen on the opposite side of the entry foyer. The kitchen stove features a double oven and stove top. The rear hall runs horizontal and contains the laundry room and garage entry. It also boasts the 3 additional bedrooms Including the primary suite and the hall bath. The hall bath has just been updated with a new tile floor, new linen closet, and new vanity with sink. The laundry room has a new tile floor as well. The 2 car garage features 2 service doors and a freshly painted floor. There is a fully fenced rear yard divided in two sections. The sellers had dog a designated dog area on one side and entertaining area on the other. The 2 zoned HVAC system have both been replaced in recent years. The upgraded smart locks will stay on the entry doors of the home. Warrenton Lakes is located in a perfect commuting location of Rt 29 and close to shopping and schools.
Location
State VA
County Fauquier
Zoning R2
Rooms
Other Rooms Living Room, Dining Room, Primary Bedroom, Bedroom 2, Bedroom 3, Bedroom 4, Kitchen, Laundry, Bathroom 2, Primary Bathroom
Main Level Bedrooms 4
Interior
Interior Features Ceiling Fan(s), Combination Kitchen/Dining, Dining Area, Entry Level Bedroom, Floor Plan - Open, Kitchen - Galley, Primary Bath(s), Tub Shower, Walk-in Closet(s)
Hot Water Electric
Heating Heat Pump(s)
Cooling Heat Pump(s)
Flooring Laminated
Fireplaces Number 1
Fireplaces Type Wood
Equipment Dishwasher, Disposal, Dryer, Refrigerator, Stove
Fireplace Y
Appliance Dishwasher, Disposal, Dryer, Refrigerator, Stove
Heat Source Electric
Exterior
Parking Features Garage - Front Entry
Garage Spaces 2.0
Fence Board, Rear
Water Access N
Accessibility None
Attached Garage 2
Total Parking Spaces 2
Garage Y
Building
Lot Description Front Yard, Rear Yard
Story 1
Foundation Crawl Space
Sewer Public Sewer
Water Public
Architectural Style Ranch/Rambler
Level or Stories 1
Additional Building Above Grade, Below Grade
Structure Type Dry Wall
New Construction N
Schools
Elementary Schools P.B. Smith
Middle Schools Marshall
High Schools Fauquier
School District Fauquier County Public Schools
Others
Senior Community No
Tax ID 6985-84-6302
Ownership Fee Simple
SqFt Source Assessor
Special Listing Condition Standard
Read Less
Want to know what your home might be worth? Contact us for a FREE valuation!

Our team is ready to help you sell your home for the highest possible price ASAP

Bought with William H Farley • Long & Foster Real Estate, Inc.





