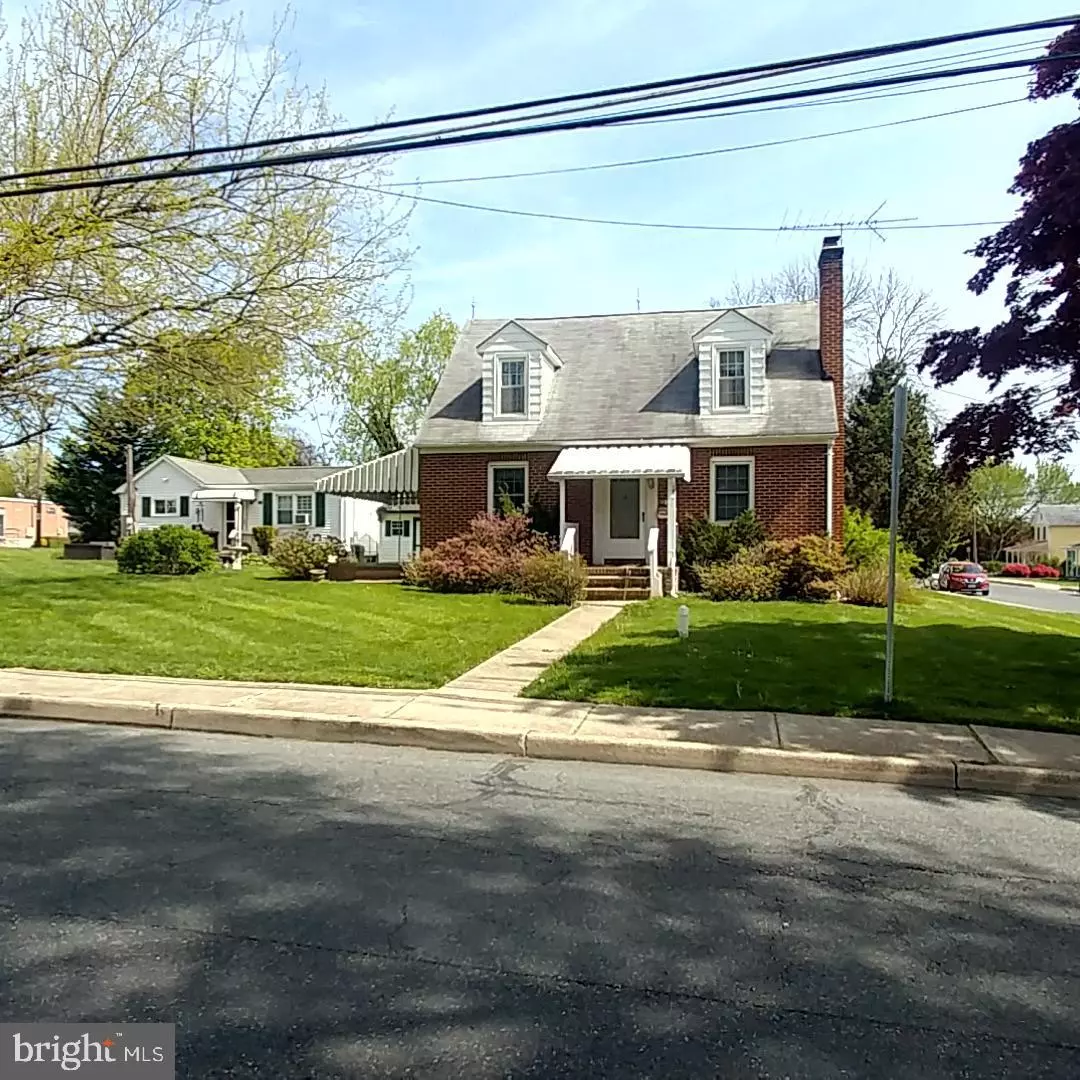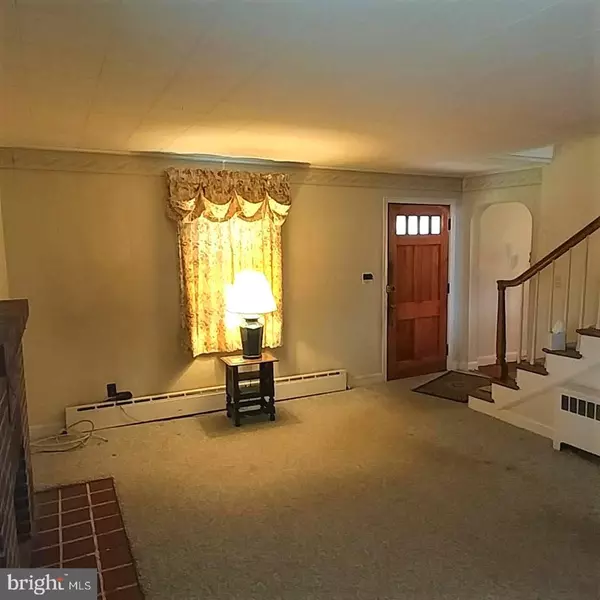$353,000
$420,000
16.0%For more information regarding the value of a property, please contact us for a free consultation.
221 THOMAS ST Bel Air, MD 21014
4 Beds
2 Baths
1,890 SqFt
Key Details
Sold Price $353,000
Property Type Single Family Home
Sub Type Detached
Listing Status Sold
Purchase Type For Sale
Square Footage 1,890 sqft
Price per Sqft $186
Subdivision None Available
MLS Listing ID MDHR2011854
Sold Date 06/30/22
Style Cape Cod,Ranch/Rambler
Bedrooms 4
Full Baths 1
Half Baths 1
HOA Y/N N
Abv Grd Liv Area 1,890
Originating Board BRIGHT
Year Built 1945
Annual Tax Amount $3,543
Tax Year 2022
Lot Size 10,403 Sqft
Acres 0.24
Property Description
JUST LISTED! 2 detached homes on one lot (221 & 219 Thomas St.), near Downtown Bel Air. Most recently used for income purposes, this property is zoned R2 located in the Transition Overlay Distict (Bel Air zoning). 221 Thomas (Cape Cod) has 3-4 bedrooms, 1,5 bathrooms, front and side porches, and full basement with outside access. Newly installed basement waterproofing system is transferable to new owner. 219 Thomas (Rancher) is about 700sf; a 2 bedroom/1 bathroom unit with Living Room and Kitchen (refrigerator belongs to Tenant). Separate storage shed included. Walking distance to many local restaurants, parks, seasonal Farmer's Market and County/State Courthouses. Continue to use as income property, possible use as a residence with an accessory dwelling unit, or may be eligible for low intensity office use. Check with Town P&Z for more details! Off street parking pad and permit parking available. Being sold AS-IS!
Location
State MD
County Harford
Zoning R2
Rooms
Other Rooms Living Room, Dining Room, Bedroom 2, Bedroom 3, Bedroom 4, Kitchen, Basement, Bedroom 1, Bathroom 1, Half Bath
Basement Connecting Stairway, Full, Interior Access, Outside Entrance, Unfinished, Water Proofing System, Windows
Main Level Bedrooms 1
Interior
Interior Features Built-Ins, Carpet, Entry Level Bedroom, Floor Plan - Traditional, Formal/Separate Dining Room, Window Treatments
Hot Water Electric
Heating Baseboard - Hot Water
Cooling Window Unit(s)
Fireplaces Number 1
Equipment Exhaust Fan, Microwave, Oven/Range - Gas, Refrigerator, Water Heater
Window Features Double Pane,Replacement,Screens,Vinyl Clad
Appliance Exhaust Fan, Microwave, Oven/Range - Gas, Refrigerator, Water Heater
Heat Source Oil
Exterior
Exterior Feature Porch(es)
Garage Spaces 2.0
Water Access N
Accessibility None
Porch Porch(es)
Road Frontage Public
Total Parking Spaces 2
Garage N
Building
Story 3
Foundation Block
Sewer Public Sewer
Water Public
Architectural Style Cape Cod, Ranch/Rambler
Level or Stories 3
Additional Building Above Grade, Below Grade
New Construction N
Schools
School District Harford County Public Schools
Others
Senior Community No
Tax ID 1303020274
Ownership Fee Simple
SqFt Source Assessor
Special Listing Condition Standard
Read Less
Want to know what your home might be worth? Contact us for a FREE valuation!

Our team is ready to help you sell your home for the highest possible price ASAP

Bought with Sharon G Dorsch • Long & Foster Real Estate, Inc.





