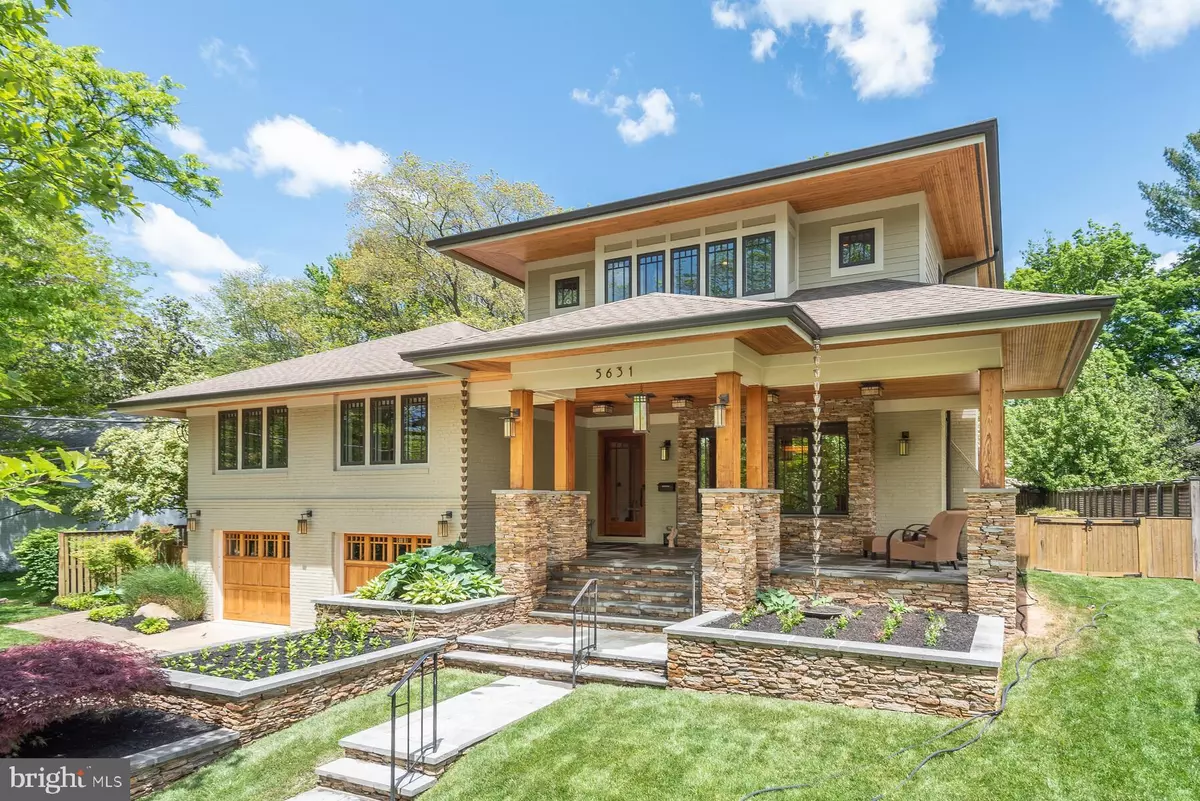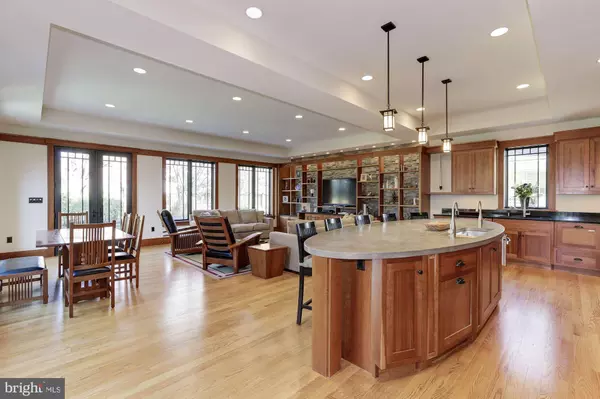$2,360,000
$2,395,000
1.5%For more information regarding the value of a property, please contact us for a free consultation.
5631 NEWINGTON RD Bethesda, MD 20816
6 Beds
7 Baths
6,085 SqFt
Key Details
Sold Price $2,360,000
Property Type Single Family Home
Sub Type Detached
Listing Status Sold
Purchase Type For Sale
Square Footage 6,085 sqft
Price per Sqft $387
Subdivision Springfield
MLS Listing ID MDMC756574
Sold Date 09/01/21
Style Prairie
Bedrooms 6
Full Baths 5
Half Baths 2
HOA Y/N N
Abv Grd Liv Area 5,270
Originating Board BRIGHT
Year Built 1957
Annual Tax Amount $15,160
Tax Year 2021
Lot Size 9,326 Sqft
Acres 0.21
Property Description
This is the truly special home you've been waiting for. Completely rebuilt and dramatically expanded in 2009. The attention to detail and an abundance of upgrades and enhancements are evident throughout. Finely crafted on five finished levels by the highly acclaimed Hartland Development, the exterior features natural Fir columns, stacked quarried stone, deep overhangs, impressive hardscape, and the unmistakable Prairie School architecture that made Frank Lloyd Wright America's most celebrated architect. Inside you'll find luxury high-end stainless steel appliances, custom cherry crown and trim molding, hardwood flooring, custom cabinets, spectacular kitchen island, top-of-the line mechanical systems, exquisite bathroom tile designs combined with beautiful bathroom fixtures, and a convenient elevator. A masterpiece built by the owner/builder to showcase his work!
Location
State MD
County Montgomery
Zoning R-60
Rooms
Basement Daylight, Partial, Front Entrance, Fully Finished, Garage Access, Outside Entrance, Rear Entrance, Windows
Interior
Interior Features Floor Plan - Open, Family Room Off Kitchen, Kitchen - Island, Walk-in Closet(s), Wood Floors, Built-Ins, Recessed Lighting
Hot Water Natural Gas
Heating Forced Air, Zoned
Cooling Central A/C, Zoned
Flooring Hardwood
Fireplaces Number 2
Fireplaces Type Gas/Propane, Wood
Fireplace Y
Heat Source Natural Gas
Laundry Upper Floor, Lower Floor
Exterior
Exterior Feature Patio(s)
Garage Garage - Front Entry, Oversized
Garage Spaces 2.0
Fence Wood
Waterfront N
Water Access N
View Garden/Lawn
Roof Type Asphalt
Accessibility Elevator, Mobility Improvements
Porch Patio(s)
Parking Type Attached Garage
Attached Garage 2
Total Parking Spaces 2
Garage Y
Building
Lot Description Backs to Trees, Level, Landscaping
Story 5
Sewer Public Sewer
Water Public
Architectural Style Prairie
Level or Stories 5
Additional Building Above Grade, Below Grade
Structure Type 9'+ Ceilings,Tray Ceilings
New Construction N
Schools
Elementary Schools Wood Acres
Middle Schools Pyle
High Schools Walt Whitman
School District Montgomery County Public Schools
Others
Senior Community No
Tax ID 160700604094
Ownership Fee Simple
SqFt Source Assessor
Special Listing Condition Standard
Read Less
Want to know what your home might be worth? Contact us for a FREE valuation!

Our team is ready to help you sell your home for the highest possible price ASAP

Bought with Meredith L Margolis • Compass






