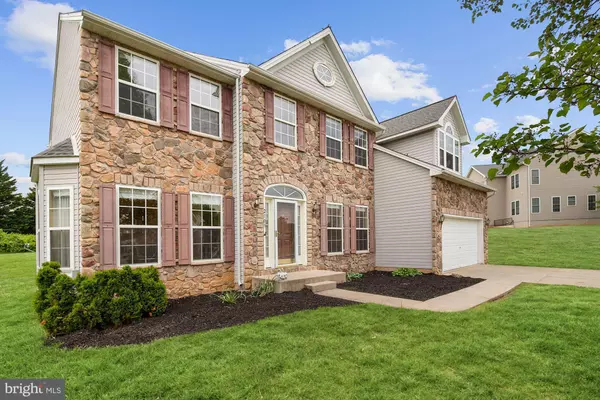$500,000
$525,000
4.8%For more information regarding the value of a property, please contact us for a free consultation.
2103 GEMINI CT Havre De Grace, MD 21078
4 Beds
4 Baths
4,636 SqFt
Key Details
Sold Price $500,000
Property Type Single Family Home
Sub Type Detached
Listing Status Sold
Purchase Type For Sale
Square Footage 4,636 sqft
Price per Sqft $107
Subdivision Greens At Rock Glenn
MLS Listing ID MDHR259284
Sold Date 07/02/21
Style Colonial
Bedrooms 4
Full Baths 3
Half Baths 1
HOA Fees $33/qua
HOA Y/N Y
Abv Grd Liv Area 3,462
Originating Board BRIGHT
Year Built 2003
Annual Tax Amount $6,291
Tax Year 2021
Lot Size 0.494 Acres
Acres 0.49
Property Description
Motivated Sellers! Gorgeous colonial has expansive spaces, high ceilings, design-inspired features! The lovely living room boasts a bay window and gleaming hardwood floors. The formal dining room includes a chair rail and crown molding. A spectacular two-story family room has a grand tile front fireplace and large sunny windows. The gourmet eat-in kitchen hosts a breakfast bar, solid surface counters, an island, gas cooktop, planning station, pantry and ample cabinets. A light-filled sunroom is perfect for entertaining. There is a main level office which is ideal for todays lifestyle. The primary bedroom has a double door entry, high ceilings and a spa-like, en-suite bath. There are three additional generously sized bedrooms and a second full bath in the sleeping quarters. On the lower level is a fully finished recreation room with a wet bar or kitchen. Also on the lower level is an exercise room, bonus rooms, and a hair styling station. Outside is a sizable deck, a screened porch and wonderful tree views. Updates: Roof, Screens
Location
State MD
County Harford
Zoning R1
Rooms
Other Rooms Living Room, Dining Room, Primary Bedroom, Sitting Room, Bedroom 2, Bedroom 3, Bedroom 4, Kitchen, Family Room, Den, Foyer, Sun/Florida Room, Exercise Room, Laundry, Mud Room, Office, Recreation Room, Storage Room, Workshop
Basement Connecting Stairway, Daylight, Partial, Fully Finished, Heated, Improved, Interior Access, Outside Entrance, Rear Entrance, Walkout Stairs
Interior
Interior Features Breakfast Area, Carpet, Ceiling Fan(s), Chair Railings, Crown Moldings, Family Room Off Kitchen, Floor Plan - Open, Formal/Separate Dining Room, Kitchen - Eat-In, Kitchen - Table Space, Primary Bath(s), Recessed Lighting, Skylight(s), Upgraded Countertops, Walk-in Closet(s), WhirlPool/HotTub, Wood Floors
Hot Water Natural Gas
Heating Central, Programmable Thermostat
Cooling Central A/C, Ceiling Fan(s), Programmable Thermostat
Flooring Carpet, Ceramic Tile, Concrete, Hardwood
Equipment Cooktop, Dishwasher, Dryer, Oven - Double, Oven - Wall, Oven/Range - Gas, Refrigerator, Washer, Water Dispenser, Water Heater
Fireplace Y
Window Features Double Pane,Skylights,Vinyl Clad
Appliance Cooktop, Dishwasher, Dryer, Oven - Double, Oven - Wall, Oven/Range - Gas, Refrigerator, Washer, Water Dispenser, Water Heater
Heat Source Natural Gas
Laundry Main Floor
Exterior
Exterior Feature Deck(s), Porch(es), Screened
Garage Garage Door Opener
Garage Spaces 2.0
Waterfront N
Water Access N
View Garden/Lawn
Roof Type Unknown
Accessibility Other
Porch Deck(s), Porch(es), Screened
Attached Garage 2
Total Parking Spaces 2
Garage Y
Building
Lot Description Backs to Trees, Front Yard, Landscaping, Rear Yard, SideYard(s), Trees/Wooded
Story 3
Sewer Public Sewer
Water Public
Architectural Style Colonial
Level or Stories 3
Additional Building Above Grade, Below Grade
Structure Type 2 Story Ceilings,9'+ Ceilings,Cathedral Ceilings,Dry Wall
New Construction N
Schools
Elementary Schools Roye-Williams
Middle Schools Aberdeen
High Schools Aberdeen
School District Harford County Public Schools
Others
Senior Community No
Tax ID 1302100355
Ownership Fee Simple
SqFt Source Assessor
Security Features Main Entrance Lock,Smoke Detector
Special Listing Condition Standard
Read Less
Want to know what your home might be worth? Contact us for a FREE valuation!

Our team is ready to help you sell your home for the highest possible price ASAP

Bought with Kirk Steffes • Cummings & Co. Realtors






