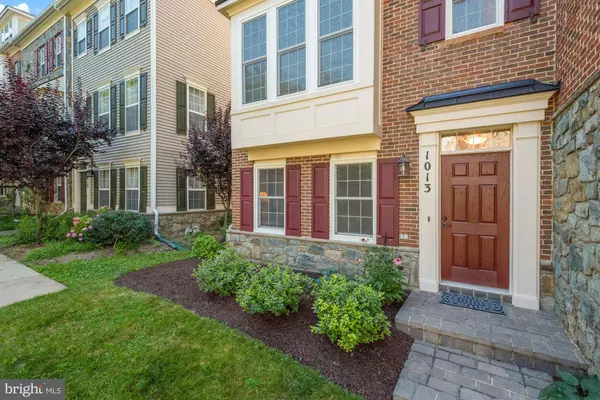$604,000
$585,000
3.2%For more information regarding the value of a property, please contact us for a free consultation.
1013 GAITHER RD Rockville, MD 20850
3 Beds
3 Baths
2,100 SqFt
Key Details
Sold Price $604,000
Property Type Townhouse
Sub Type End of Row/Townhouse
Listing Status Sold
Purchase Type For Sale
Square Footage 2,100 sqft
Price per Sqft $287
Subdivision King Farm Baileys Common
MLS Listing ID MDMC2060390
Sold Date 08/26/22
Style Colonial
Bedrooms 3
Full Baths 2
Half Baths 1
HOA Fees $118/mo
HOA Y/N Y
Abv Grd Liv Area 2,100
Originating Board BRIGHT
Year Built 2004
Annual Tax Amount $7,128
Tax Year 2021
Lot Size 1,508 Sqft
Acres 0.03
Property Description
Stunning brick front end-unit townhome in desirable King Farm! Walkable community with numerous amenities including 2 swimming pools, multiple parks, and a Clubhouse. Just minutes to I-270, ICC, and other major commuter routes. Community offers a shuttle directly to Shady Grove Metro station! Mattie Stepanek Park and Dog Park just 2 blocks away from the home with playgrounds, picnic areas, tennis courts, and much more. Just steps to King Farm Village Center with Safeway, Starbucks, and other retail and restaurants. This well maintained home is move-in ready with 2,100 square feet of living space on 3 finished levels including a 2 car garage. Lower level entry with lush courtyard views from your huge rec room and garage access. The main level features wood flooring throughout with an open concept living and dining room. New energy efficient Thompson Creek windows installed throughout the home let in tons of natural light. The living room features high ceilings with beautiful crown molding detail and a cozy gas fireplace. The kitchen features quartz counters, custom cabinetry, gas range, and breakfast bar seating. The kitchen overlooks the large dining room with direct access to your huge back deck perfect for entertaining. The upper bedroom level features a primary bedroom suite with vaulted ceilings, walk-in closet, and ensuite bath with dual sink vanity. Don't miss out on this opportunity!
Location
State MD
County Montgomery
Zoning CPD1
Interior
Hot Water Natural Gas
Heating Forced Air
Cooling Central A/C, Ceiling Fan(s)
Flooring Wood, Carpet, Ceramic Tile
Fireplaces Number 1
Furnishings No
Fireplace Y
Heat Source Natural Gas
Exterior
Garage Garage - Rear Entry
Garage Spaces 2.0
Amenities Available Exercise Room, Recreational Center, Pool - Outdoor, Common Grounds
Waterfront N
Water Access N
Roof Type Asphalt,Shingle
Accessibility None
Parking Type Attached Garage, Driveway
Attached Garage 2
Total Parking Spaces 2
Garage Y
Building
Story 3
Foundation Other
Sewer Public Sewer
Water Public
Architectural Style Colonial
Level or Stories 3
Additional Building Above Grade, Below Grade
Structure Type Dry Wall,High,Vaulted Ceilings,9'+ Ceilings
New Construction N
Schools
Elementary Schools Washington Grove
Middle Schools Gaithersburg
High Schools Gaithersburg
School District Montgomery County Public Schools
Others
Pets Allowed Y
HOA Fee Include Trash,Common Area Maintenance,Snow Removal,Pool(s),Recreation Facility
Senior Community No
Tax ID 160403366261
Ownership Fee Simple
SqFt Source Assessor
Acceptable Financing Cash, Conventional, FHA, VA
Listing Terms Cash, Conventional, FHA, VA
Financing Cash,Conventional,FHA,VA
Special Listing Condition Standard
Pets Description No Pet Restrictions
Read Less
Want to know what your home might be worth? Contact us for a FREE valuation!

Our team is ready to help you sell your home for the highest possible price ASAP

Bought with Margie A Bryant • RE/MAX Premiere Selections





