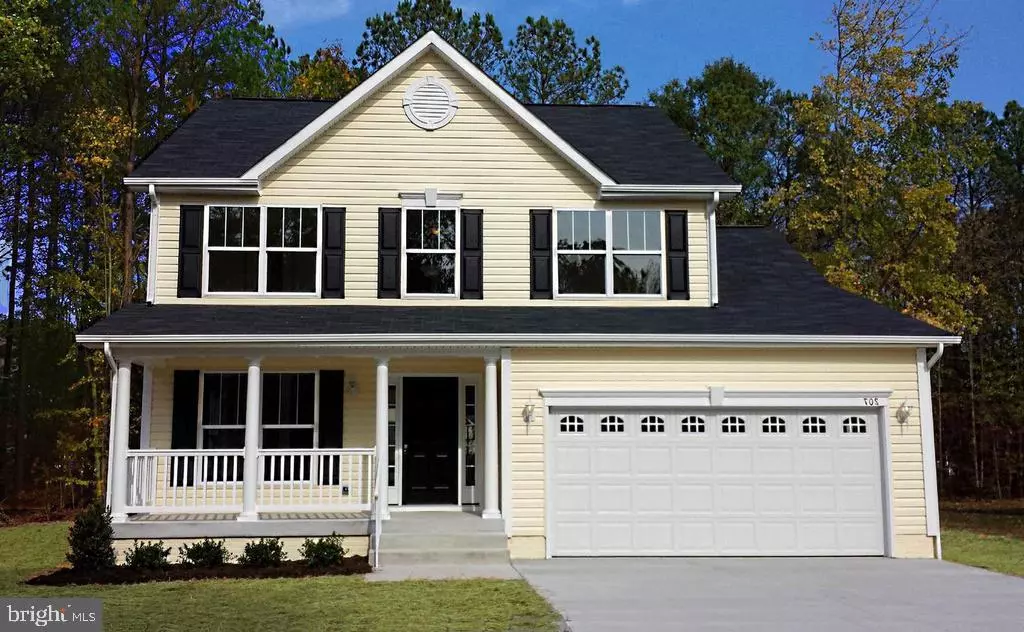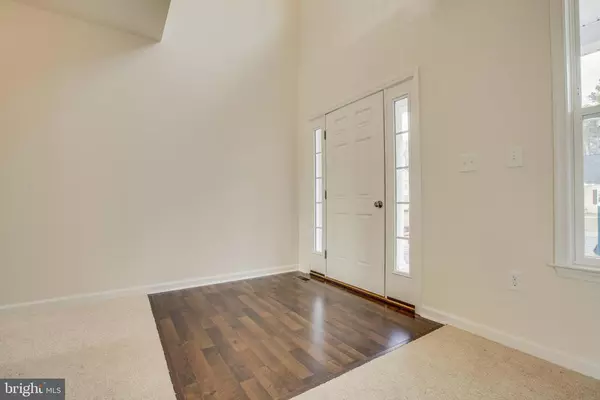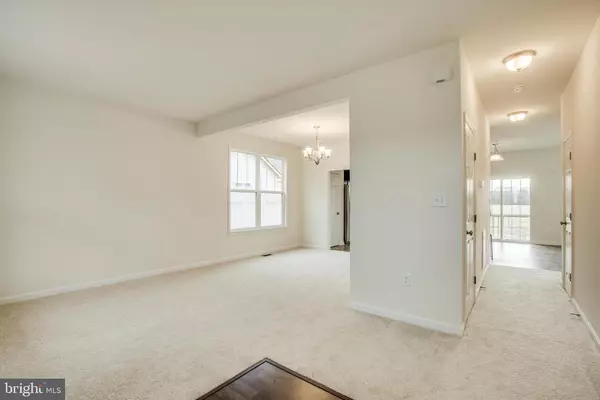$302,373
$302,373
For more information regarding the value of a property, please contact us for a free consultation.
222 HOLLYSIDE DR Ruther Glen, VA 22546
4 Beds
3 Baths
2,100 SqFt
Key Details
Sold Price $302,373
Property Type Single Family Home
Sub Type Detached
Listing Status Sold
Purchase Type For Sale
Square Footage 2,100 sqft
Price per Sqft $143
Subdivision Lake Land Or
MLS Listing ID VACV122632
Sold Date 05/21/21
Style Ranch/Rambler
Bedrooms 4
Full Baths 2
Half Baths 1
HOA Fees $92/ann
HOA Y/N Y
Abv Grd Liv Area 2,100
Originating Board BRIGHT
Year Built 2020
Annual Tax Amount $199
Tax Year 2020
Lot Size 0.278 Acres
Acres 0.28
Property Description
To be built Hamlet Homes introduces the Monroe Model to the amenity filled Lake Land'Or! Such a fantastic floor plan with 4 bedrooms, 2.5 bathrooms with an attached 2-car garage. Separate formal dining space with a large family room that opens up to the kitchen. The kitchen includes stainless steel appliances, a garbage disposal, and lots of cabinetry! The spacious master has a walk-in closet and a luxury master bathroom that includes a double vanity sink, and walk-in shower. Reach out now while there is still time to pick all our selections such as flooring, cabinet color, paint color, siding color, and much more. Hamlet Homes is known for quality building with over 25 years in the business and going strong plus we price ourselves on customer service and pools and beaches, tennis courts, club houses, playgrounds on every block and so much more, never a dual weekend again!! Located within miles of I-95, only 15 minutes to Fredericksburg, 20 miles to Richmond perfect location for all you commuters!!
Location
State VA
County Caroline
Zoning R1
Interior
Interior Features Walk-in Closet(s), Primary Bath(s), Formal/Separate Dining Room, Family Room Off Kitchen
Hot Water Electric
Heating Heat Pump(s)
Cooling Central A/C
Equipment Built-In Microwave, ENERGY STAR Refrigerator, Dishwasher, Washer/Dryer Hookups Only, Icemaker
Fireplace N
Appliance Built-In Microwave, ENERGY STAR Refrigerator, Dishwasher, Washer/Dryer Hookups Only, Icemaker
Heat Source Electric
Laundry Main Floor
Exterior
Parking Features Garage - Front Entry
Garage Spaces 2.0
Amenities Available Basketball Courts, Beach, Bike Trail, Boat Ramp, Boat Dock/Slip, Club House, Common Grounds, Exercise Room, Gated Community, Jog/Walk Path, Lake, Picnic Area, Pier/Dock, Pool - Outdoor, Security, Swimming Pool, Tennis Courts, Tot Lots/Playground, Volleyball Courts, Water/Lake Privileges
Water Access Y
Roof Type Architectural Shingle
Accessibility 32\"+ wide Doors
Attached Garage 2
Total Parking Spaces 2
Garage Y
Building
Lot Description Level
Story 2
Foundation Crawl Space
Sewer Public Sewer
Water Public
Architectural Style Ranch/Rambler
Level or Stories 2
Additional Building Above Grade, Below Grade
New Construction Y
Schools
Elementary Schools Lewis And Clark
Middle Schools Caroline
High Schools Caroline
School District Caroline County Public Schools
Others
HOA Fee Include Common Area Maintenance,Pier/Dock Maintenance,Pool(s),Recreation Facility,Road Maintenance,Security Gate,Snow Removal
Senior Community No
Tax ID 51A7-1-B-204
Ownership Fee Simple
SqFt Source Estimated
Security Features Security Gate,Main Entrance Lock,24 hour security,Carbon Monoxide Detector(s),Smoke Detector
Special Listing Condition Standard
Read Less
Want to know what your home might be worth? Contact us for a FREE valuation!

Our team is ready to help you sell your home for the highest possible price ASAP

Bought with Kristen E Heitman • CTI Real Estate





