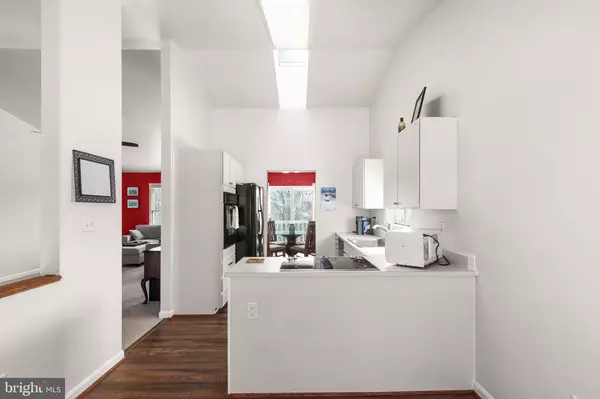$395,000
$395,000
For more information regarding the value of a property, please contact us for a free consultation.
1214 EUGENIA WAY Bel Air, MD 21014
4 Beds
3 Baths
2,125 SqFt
Key Details
Sold Price $395,000
Property Type Single Family Home
Sub Type Detached
Listing Status Sold
Purchase Type For Sale
Square Footage 2,125 sqft
Price per Sqft $185
Subdivision Valewood Estates
MLS Listing ID MDHR2008310
Sold Date 02/25/22
Style Split Foyer
Bedrooms 4
Full Baths 3
HOA Fees $4
HOA Y/N Y
Abv Grd Liv Area 1,225
Originating Board BRIGHT
Year Built 1988
Annual Tax Amount $3,403
Tax Year 2020
Lot Size 10,367 Sqft
Acres 0.24
Property Description
Situated on a nice corner lot sit this wonderfully maintained home in beautiful Valewood Estates. 3 bedrooms on the main level and 2 full baths. Large living room and dining room combination off eat in kitchen with sky lights. The lower level consists of family room with pellet stove (all pellets in utility room are included), full bath, possible 4th bedroom and an office/exercise/playroom area. The back yard is fenced in and has a play set that is also included. The carpet and kitchen floors were replaced in 2021.
Location
State MD
County Harford
Zoning R2
Rooms
Other Rooms Living Room, Dining Room, Primary Bedroom, Bedroom 2, Bedroom 3, Bedroom 4, Kitchen, Family Room, Office, Utility Room
Main Level Bedrooms 3
Interior
Interior Features Carpet, Ceiling Fan(s), Dining Area, Floor Plan - Open, Kitchen - Eat-In, Kitchen - Table Space, Skylight(s)
Hot Water Electric
Heating Heat Pump(s)
Cooling Central A/C, Ceiling Fan(s)
Flooring Carpet, Luxury Vinyl Tile
Equipment Dishwasher, Disposal, Dryer, Dryer - Electric, Oven - Self Cleaning, Oven/Range - Electric, Refrigerator, Stove, Washer, Water Heater
Appliance Dishwasher, Disposal, Dryer, Dryer - Electric, Oven - Self Cleaning, Oven/Range - Electric, Refrigerator, Stove, Washer, Water Heater
Heat Source Electric
Exterior
Fence Rear, Wood
Water Access N
Roof Type Asphalt
Accessibility None
Garage N
Building
Lot Description Landscaping
Story 2
Foundation Block
Sewer Public Sewer
Water Public
Architectural Style Split Foyer
Level or Stories 2
Additional Building Above Grade, Below Grade
New Construction N
Schools
School District Harford County Public Schools
Others
Senior Community No
Tax ID 1303225607
Ownership Fee Simple
SqFt Source Assessor
Acceptable Financing Conventional, FHA, Cash, VA
Listing Terms Conventional, FHA, Cash, VA
Financing Conventional,FHA,Cash,VA
Special Listing Condition Standard
Read Less
Want to know what your home might be worth? Contact us for a FREE valuation!

Our team is ready to help you sell your home for the highest possible price ASAP

Bought with Peter J Ayerle • Cummings & Co. Realtors





