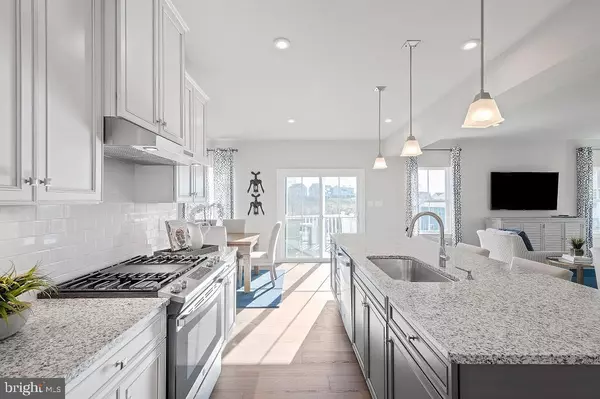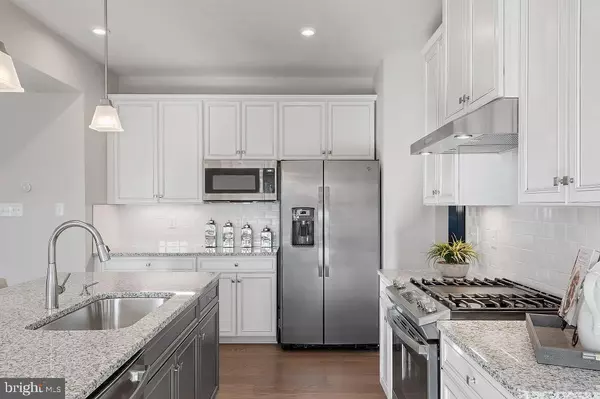$425,125
$425,125
For more information regarding the value of a property, please contact us for a free consultation.
146 MACHIAS CIR Martinsburg, WV 25403
4 Beds
3 Baths
3,235 SqFt
Key Details
Sold Price $425,125
Property Type Single Family Home
Sub Type Detached
Listing Status Sold
Purchase Type For Sale
Square Footage 3,235 sqft
Price per Sqft $131
Subdivision The Lakes At Martinsburg
MLS Listing ID WVBE2006574
Sold Date 05/10/22
Style Traditional
Bedrooms 4
Full Baths 2
Half Baths 1
HOA Fees $38/mo
HOA Y/N Y
Abv Grd Liv Area 2,464
Originating Board BRIGHT
Year Built 2022
Tax Year 2022
Lot Size 9,406 Sqft
Acres 0.22
Property Description
The Columbia To-Be-Built Home at the Martinsburg Lakes is as inviting as it is functional...and includes a finished Basement!! Come see our featured decorated model! Off the garage the family entry includes a coat closet, pantry and powder room, plenty of space to store your items! Walking into your kitchen you will get the WOW factor with included 10 ft. island, stainless steel appliances, granite kitchen counter tops and space that flows effortlessly together. Need a home office? The flex space is perfect for it! Upstairs primary bedroom is large enough for a small sitting area, walk-in closet the size of a bedroom and spa-like bathroom! Oversized bedrooms, plenty of closet space and walk-in laundry complete the upstairs. Beautiful community setting with wooded homesites, open green space, dog park, tot lot and pavilion space. *Photos are representative only.
Location
State WV
County Berkeley
Zoning RESIDENTIAL
Rooms
Other Rooms Basement
Basement Daylight, Partial, Full, Poured Concrete, Sump Pump, Windows, Fully Finished, Space For Rooms
Interior
Interior Features Carpet, Combination Kitchen/Dining, Dining Area, Family Room Off Kitchen, Floor Plan - Open, Kitchen - Island, Pantry, Recessed Lighting, Stall Shower
Hot Water Propane, Tankless
Heating Forced Air, Programmable Thermostat
Cooling Heat Pump(s), Central A/C
Equipment Built-In Microwave, Disposal, Dishwasher, Oven/Range - Gas, Refrigerator, Stainless Steel Appliances, Water Heater - Tankless
Appliance Built-In Microwave, Disposal, Dishwasher, Oven/Range - Gas, Refrigerator, Stainless Steel Appliances, Water Heater - Tankless
Heat Source Propane - Leased
Exterior
Garage Garage - Front Entry
Garage Spaces 2.0
Water Access N
Accessibility None
Attached Garage 2
Total Parking Spaces 2
Garage Y
Building
Story 3
Foundation Concrete Perimeter
Sewer Public Sewer
Water Public
Architectural Style Traditional
Level or Stories 3
Additional Building Above Grade, Below Grade
New Construction Y
Schools
School District Berkeley County Schools
Others
Pets Allowed Y
Senior Community No
Tax ID NO TAX RECORD
Ownership Fee Simple
SqFt Source Estimated
Horse Property N
Special Listing Condition Standard
Pets Description No Pet Restrictions
Read Less
Want to know what your home might be worth? Contact us for a FREE valuation!

Our team is ready to help you sell your home for the highest possible price ASAP

Bought with Valerie A O'Roke • Century 21 Sterling Realty






