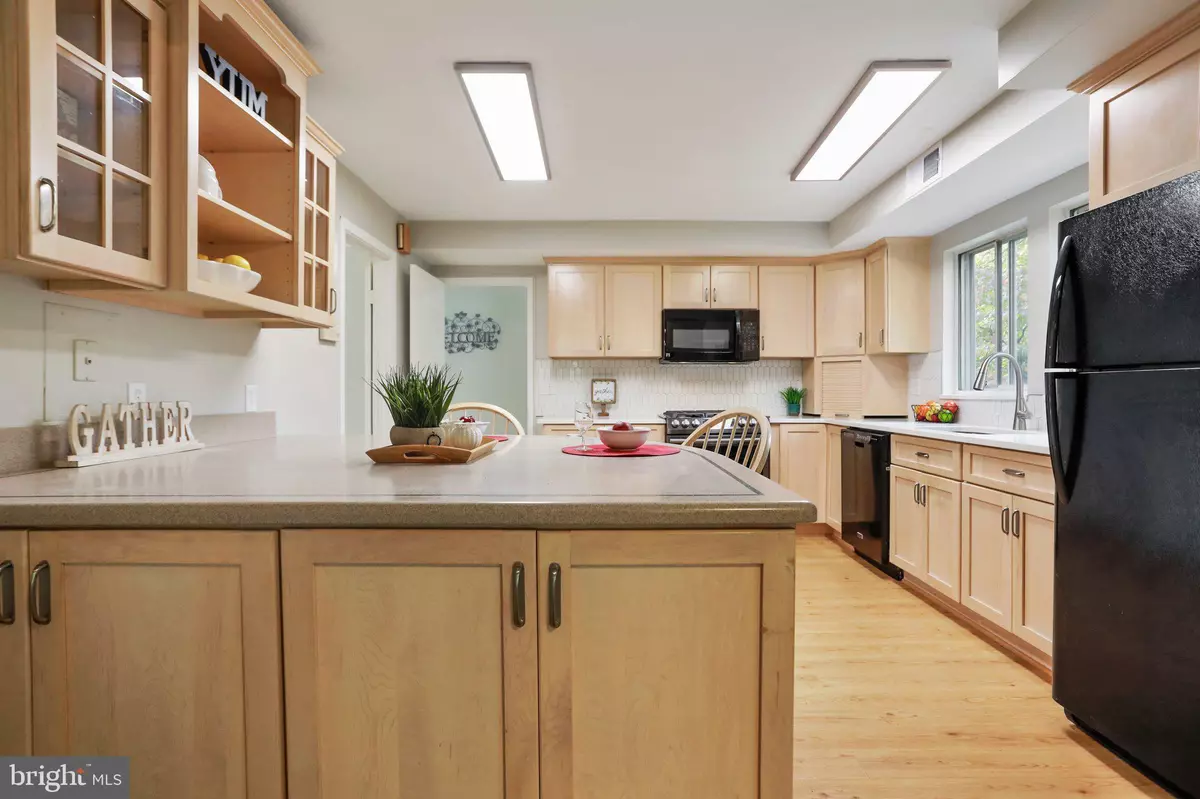$781,260
$750,000
4.2%For more information regarding the value of a property, please contact us for a free consultation.
8 DON MILLS CT Rockville, MD 20850
4 Beds
3 Baths
3,110 SqFt
Key Details
Sold Price $781,260
Property Type Single Family Home
Sub Type Detached
Listing Status Sold
Purchase Type For Sale
Square Footage 3,110 sqft
Price per Sqft $251
Subdivision New Mark Commons
MLS Listing ID MDMC2019308
Sold Date 12/03/21
Style Colonial
Bedrooms 4
Full Baths 2
Half Baths 1
HOA Fees $265/ann
HOA Y/N Y
Abv Grd Liv Area 2,460
Originating Board BRIGHT
Year Built 1969
Annual Tax Amount $3,240
Tax Year 1996
Lot Size 9,630 Sqft
Acres 0.22
Property Description
Stunning "Mid-Century Modern"/Colonial style home in the New Mark Commons Community! Welcome home to 4 large bedrooms and 2 1/2 bathrooms that brings in natural light through the custom windows. Kitchen highlights include gleaming brand new quartz counter tops, ceramic tile backsplash, new faucet and updated appliances. Other amenities include: new "edison" light fixtures throughout, new bathroom vanities, main level laundry and gleaming refinished hardwood floors in 2021. Vinyl plank flooring in kitchen with island that has seating for four people. Separate dining room and spacious living room with wood burning fireplace for gatherings. Relax in the family room with built in shelves, gas fireplace, closets, new carpet and a double sliding glass doors to the slate patio with Hot Springs hot tub (AS IS). The primary bedroom suite boasts cathedral ceilings, hardwood floors, large prep./sitting area, 2 spacious closets, sliding glass door to private full wood deck, and full bath. Gleaming hardwood floors in the additional 3 bedrooms on the upper level are breathtaking. Attached two car garage for ample parking, along with driveway. Picturesque backyard perfect for entertaining or just for those quiet nights. New Mark Commons is a fully amenitized community with a pool, tennis courts, walking trails and pocket parks. This is a MUST see!
Location
State MD
County Montgomery
Zoning R90
Rooms
Other Rooms Living Room, Dining Room, Primary Bedroom, Bedroom 2, Bedroom 3, Bedroom 4, Kitchen, Game Room, Family Room, Great Room, Laundry, Storage Room, Primary Bathroom, Full Bath, Half Bath
Basement Fully Finished, Partial
Interior
Interior Features Family Room Off Kitchen, Dining Area, Built-Ins, Wood Floors, Floor Plan - Open, Floor Plan - Traditional
Hot Water Natural Gas
Heating Forced Air
Cooling Central A/C
Fireplaces Number 2
Fireplaces Type Equipment, Heatilator, Mantel(s), Screen
Equipment Dishwasher, Disposal, Exhaust Fan, Oven/Range - Gas, Refrigerator
Fireplace Y
Window Features Screens
Appliance Dishwasher, Disposal, Exhaust Fan, Oven/Range - Gas, Refrigerator
Heat Source Natural Gas
Laundry Main Floor
Exterior
Exterior Feature Deck(s), Patio(s)
Garage Garage - Front Entry, Garage Door Opener, Inside Access, Oversized, Additional Storage Area
Garage Spaces 4.0
Amenities Available Jog/Walk Path, Non-Lake Recreational Area, Pool - Outdoor, Recreational Center, Tennis Courts, Tot Lots/Playground, Community Center
Waterfront N
Water Access N
View Garden/Lawn
Roof Type Composite
Accessibility None
Porch Deck(s), Patio(s)
Parking Type Attached Garage, Driveway
Attached Garage 2
Total Parking Spaces 4
Garage Y
Building
Lot Description Backs to Trees, Cul-de-sac, Landscaping, Premium
Story 3
Foundation Block
Sewer Public Sewer
Water Public
Architectural Style Colonial
Level or Stories 3
Additional Building Above Grade, Below Grade
Structure Type Cathedral Ceilings
New Construction N
Schools
School District Montgomery County Public Schools
Others
HOA Fee Include Insurance,Pool(s),Recreation Facility
Senior Community No
Tax ID 160400239720
Ownership Fee Simple
SqFt Source Estimated
Security Features Electric Alarm,Motion Detectors
Special Listing Condition Standard
Read Less
Want to know what your home might be worth? Contact us for a FREE valuation!

Our team is ready to help you sell your home for the highest possible price ASAP

Bought with Russell B Gelston • RE/MAX Realty Group






