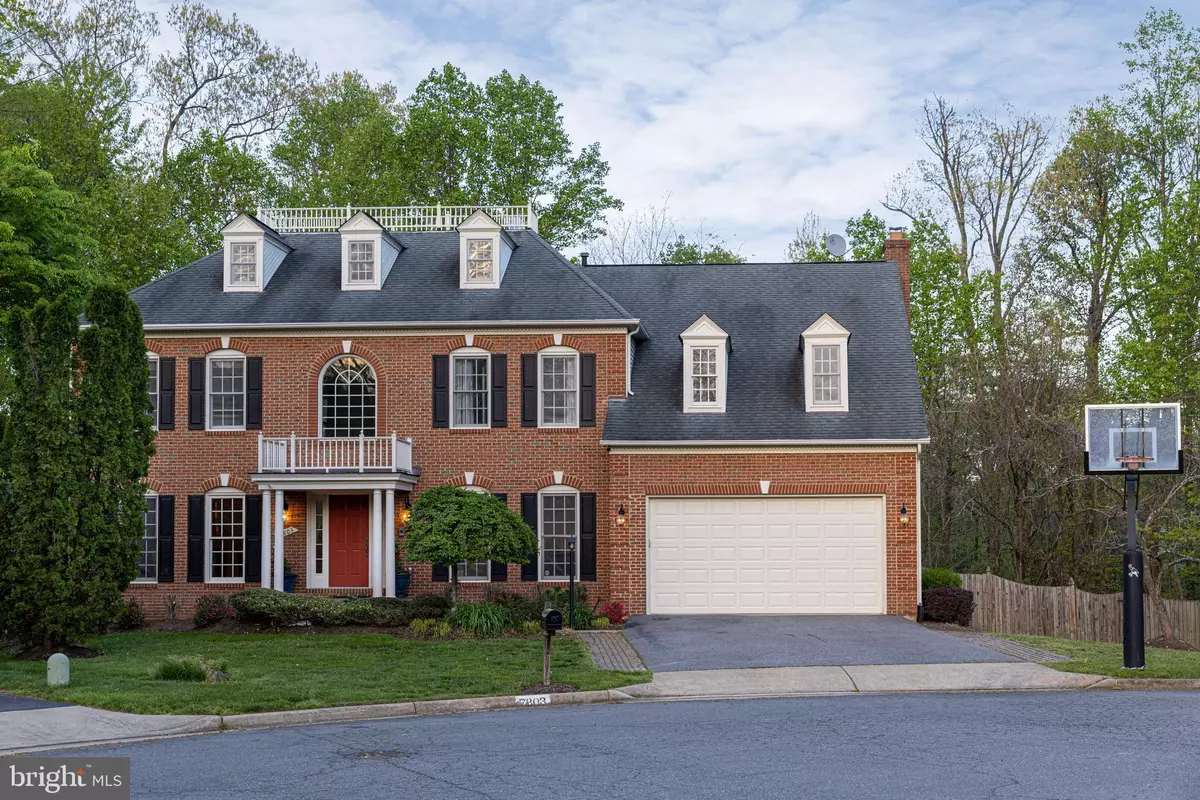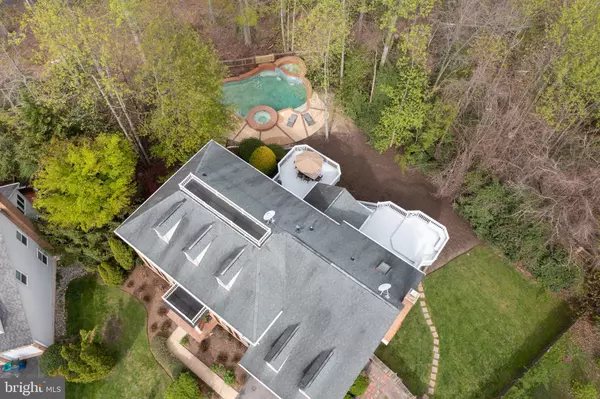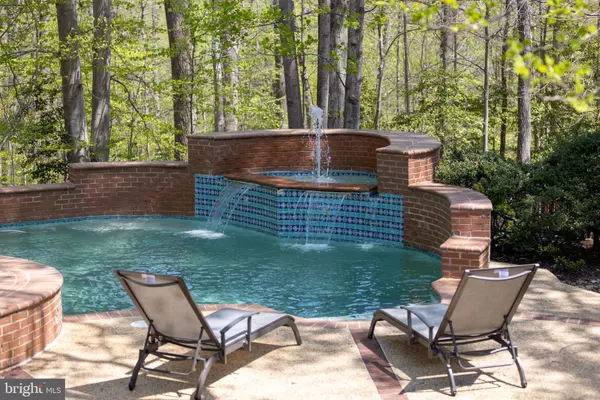$1,300,000
$1,287,000
1.0%For more information regarding the value of a property, please contact us for a free consultation.
7803 PREAKNESS LN Fairfax Station, VA 22039
5 Beds
5 Baths
4,573 SqFt
Key Details
Sold Price $1,300,000
Property Type Single Family Home
Sub Type Detached
Listing Status Sold
Purchase Type For Sale
Square Footage 4,573 sqft
Price per Sqft $284
Subdivision Woods At South Run
MLS Listing ID VAFX2061252
Sold Date 07/01/22
Style Colonial
Bedrooms 5
Full Baths 4
Half Baths 1
HOA Fees $46/qua
HOA Y/N Y
Abv Grd Liv Area 3,448
Originating Board BRIGHT
Year Built 1995
Annual Tax Amount $11,498
Tax Year 2021
Lot Size 0.392 Acres
Acres 0.39
Property Description
*** PLEASE SUBMIT OFFERS ASAP *** Fabulous brick front colonial on a cul-de-sac with a stunning in-ground pool! Look no further than this! This 5 bedroom, 4.5 bathroom home is MOVE-IN READY with fabulous updates through-out. The moment you drive into the cul-de-sac you are impressed with the distinguished curb-appeal. Walk down the brick pathway to the covered front stoop & open the doors to vistas of gleaming hardwoods & light drenched rooms! A large 2 story foyer with a prism chandelier catches your eye as the light beams hit it. To the right is the first floor office with built-in book shelves & to the left is the large living room complete with custom pillars & moldings. The dining room is the true large size perfect for entertaining & also affords on the best views of the home to the gorgeous pool, fountain & hot-tub in the backyard! But the kitchen is where you will be WOWED.... this huge white & grey kitchen renovation with its large size island, built-in wine fridge, new stainless steel appliances, 2 sinks, warming drawer, convection oven, designer touches & large breakfast nook/sunroom will enthrall you! There is bar seating for 10 people! The breakfast nook boasts 3 walls of glass. This is just one of the entrances onto the extra large entertainers delight deck. The gas barbeque is plumbed into the home & conveys too. The family room with its gas fireplace & large windows & hardwood is right off of this area with easy sightlines to the kitchen too. A main floor laundry & half bath are also on this level. Move up the hardwood stairs to the upper level where you find a palacios master suite with hardwood throughout & complete with a large custom dressing area with convenient built-ins plus a large walk-in closet. The master bathroom has dual vanities, white quartz countertop, a seamless shower, a large soaking tub & a water closet! Down the hallway you find 3 more bedrooms, 2 with walk-in closets & the convenience of 2 additional bathrooms. That means each bedroom has private bathroom accessibility (Jack & Jill bath & a Princess Suite bath) New neutral carpet enhances these bedrooms. Downstairs is where you find the 5th bedroom with a huge walk-in closet, a full size bathroom & a 2nd laundry - au pair suite? mother-in-law suite? You chose! Plus this downstairs boasts a huge open recreation room where you can step out to the patio & move easily to the backyard pool! A built-in bar & large storage room complete the convenience of this spacious area! Enjoy SANGSTER ELEM / LAKE BRADDOCK SECONDARY SCHOOL & be a few feet away from the community entrance into the picturesque Burke Lake Trail System! Within moment you could be enjoying the 888 acre Burke Lk park with all of its amenities or taking trails to other nearby lakes & the South Run Recreation Center with its famed "Go Ape" Course & other fun amenities! Fantastic Commute Options with extreme close access to the Fairfax County Prkwy with quick access to DC, Pentagon & Ft Belvoir. Welcome home!
Location
State VA
County Fairfax
Zoning 302
Rooms
Other Rooms Living Room, Dining Room, Primary Bedroom, Bedroom 2, Bedroom 3, Bedroom 4, Bedroom 5, Kitchen, Family Room, Foyer, Breakfast Room, Laundry, Office, Recreation Room, Storage Room, Bathroom 2, Bathroom 3, Primary Bathroom, Full Bath, Half Bath
Basement Poured Concrete, Sump Pump, Windows, Fully Finished, Walkout Level
Interior
Interior Features Built-Ins, Bar, Ceiling Fan(s), Chair Railings, Crown Moldings, Dining Area, Floor Plan - Open, Kitchen - Gourmet, Kitchen - Island, Recessed Lighting, Skylight(s), Bathroom - Soaking Tub, Bathroom - Tub Shower, Upgraded Countertops, Walk-in Closet(s), Window Treatments, WhirlPool/HotTub, Wood Floors
Hot Water Natural Gas
Heating Central, Zoned, Heat Pump(s), Humidifier, Programmable Thermostat
Cooling Zoned, Central A/C, Ceiling Fan(s), Programmable Thermostat
Flooring Carpet, Hardwood, Tile/Brick
Fireplaces Number 1
Fireplaces Type Gas/Propane, Mantel(s)
Equipment Built-In Microwave, Cooktop, Dishwasher, Disposal, Dryer, Extra Refrigerator/Freezer, Freezer, Humidifier, Oven - Self Cleaning, Oven - Double, Refrigerator, Stainless Steel Appliances, Oven/Range - Gas, Washer, Water Heater, Oven - Wall, Microwave
Fireplace Y
Appliance Built-In Microwave, Cooktop, Dishwasher, Disposal, Dryer, Extra Refrigerator/Freezer, Freezer, Humidifier, Oven - Self Cleaning, Oven - Double, Refrigerator, Stainless Steel Appliances, Oven/Range - Gas, Washer, Water Heater, Oven - Wall, Microwave
Heat Source Electric
Laundry Main Floor, Basement
Exterior
Parking Features Garage Door Opener, Garage - Front Entry, Inside Access
Garage Spaces 4.0
Fence Fully, Board, Wood
Pool Heated, In Ground, Pool/Spa Combo, Gunite
Utilities Available Under Ground
Amenities Available Jog/Walk Path
Water Access N
View Trees/Woods
Accessibility None
Attached Garage 2
Total Parking Spaces 4
Garage Y
Building
Lot Description Backs to Trees, Cul-de-sac, Backs - Parkland
Story 3
Foundation Concrete Perimeter
Sewer Public Sewer
Water Public
Architectural Style Colonial
Level or Stories 3
Additional Building Above Grade, Below Grade
Structure Type Cathedral Ceilings,Vaulted Ceilings
New Construction N
Schools
Elementary Schools Sangster
Middle Schools Lake Braddock Secondary School
High Schools Lake Braddock
School District Fairfax County Public Schools
Others
HOA Fee Include Common Area Maintenance,Management,Trash
Senior Community No
Tax ID 0971 09 0025
Ownership Fee Simple
SqFt Source Assessor
Special Listing Condition Standard
Read Less
Want to know what your home might be worth? Contact us for a FREE valuation!

Our team is ready to help you sell your home for the highest possible price ASAP

Bought with Harshal A. Acharya • Signature Realtors Inc





