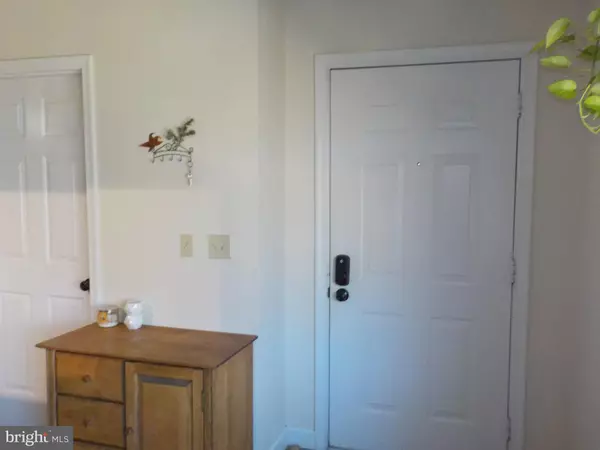$160,000
$159,900
0.1%For more information regarding the value of a property, please contact us for a free consultation.
1951 DEER PATH RD Harrisburg, PA 17110
2 Beds
3 Baths
1,415 SqFt
Key Details
Sold Price $160,000
Property Type Townhouse
Sub Type Interior Row/Townhouse
Listing Status Sold
Purchase Type For Sale
Square Footage 1,415 sqft
Price per Sqft $113
Subdivision Northwoods Crossing
MLS Listing ID PADA131066
Sold Date 07/20/21
Style Traditional
Bedrooms 2
Full Baths 2
Half Baths 1
HOA Fees $104/mo
HOA Y/N Y
Abv Grd Liv Area 1,415
Originating Board BRIGHT
Year Built 1989
Annual Tax Amount $3,188
Tax Year 2020
Lot Size 435 Sqft
Acres 0.01
Property Description
This spacious 2 story, 2BR/2.5 BA townhome is ready for a new home owner. The 1st Floor features a kitchen w/ cherry cabinets, stainless steel appliances and ceramic tiled flooring. The double passthrough openings allow for ease of access to your family or guests that may be sitting at the breakfast bar anxiously awaiting a delightful meal or standing around quenching their thirst while conversing with the home owner. No need to go to the basement to do laundry because the laundry/powder room is located on the main level. Relax on the rear deck and enjoy a refreshing beverage while catching up on today's news via your smartphone, tablet or laptop computer. The owner's BR offers a private BA and walk-in closet. The 2nd BR has a walk-in closet and has access to the oversized main BA. Finish off the lower level to create additional living space, game room, etc. Heat pump was installed in January 2021. Refrigerator in the lower lever is being sold as is/where is and is not warranted. Plenty of room for storage also. AS PER SELLER'S INSTRUCTIONS, ALL SHOWINGS FOLLOWED BY SUBMISSION OF HIGHEST AND BEST OFFERS MUST BE SUBMITTED TO AND RECEIVED BY THE LISTING AGENT ON OR BEFORE TUESDAY, 6/22/2021 NO LATER THAN 3 PM AS OFFERS RECEIVED WILL BE PRESENTED ON TUESDAY.
.
Location
State PA
County Dauphin
Area Susquehanna Twp (14062)
Zoning RESIDENTIAL
Rooms
Other Rooms Bedroom 1, Bathroom 2
Basement Full, Unfinished
Interior
Hot Water Electric
Heating Central, Heat Pump(s), Forced Air
Cooling Central A/C
Equipment Built-In Microwave, Built-In Range, Dishwasher, Disposal, Dryer - Electric, Extra Refrigerator/Freezer, Oven/Range - Electric, Refrigerator, Washer
Appliance Built-In Microwave, Built-In Range, Dishwasher, Disposal, Dryer - Electric, Extra Refrigerator/Freezer, Oven/Range - Electric, Refrigerator, Washer
Heat Source Electric
Laundry Main Floor
Exterior
Exterior Feature Deck(s)
Waterfront N
Water Access N
Accessibility None
Porch Deck(s)
Garage N
Building
Lot Description Level
Story 2
Sewer Public Sewer
Water Public
Architectural Style Traditional
Level or Stories 2
Additional Building Above Grade, Below Grade
New Construction N
Schools
High Schools Susquehanna Township
School District Susquehanna Township
Others
Senior Community No
Tax ID 62-065-026-000-0000
Ownership Fee Simple
SqFt Source Estimated
Security Features Smoke Detector
Acceptable Financing Cash, FHA, VA, Conventional
Listing Terms Cash, FHA, VA, Conventional
Financing Cash,FHA,VA,Conventional
Special Listing Condition Standard
Read Less
Want to know what your home might be worth? Contact us for a FREE valuation!

Our team is ready to help you sell your home for the highest possible price ASAP

Bought with LESLIE MACHULSKY • Berkshire Hathaway HomeServices Homesale Realty






